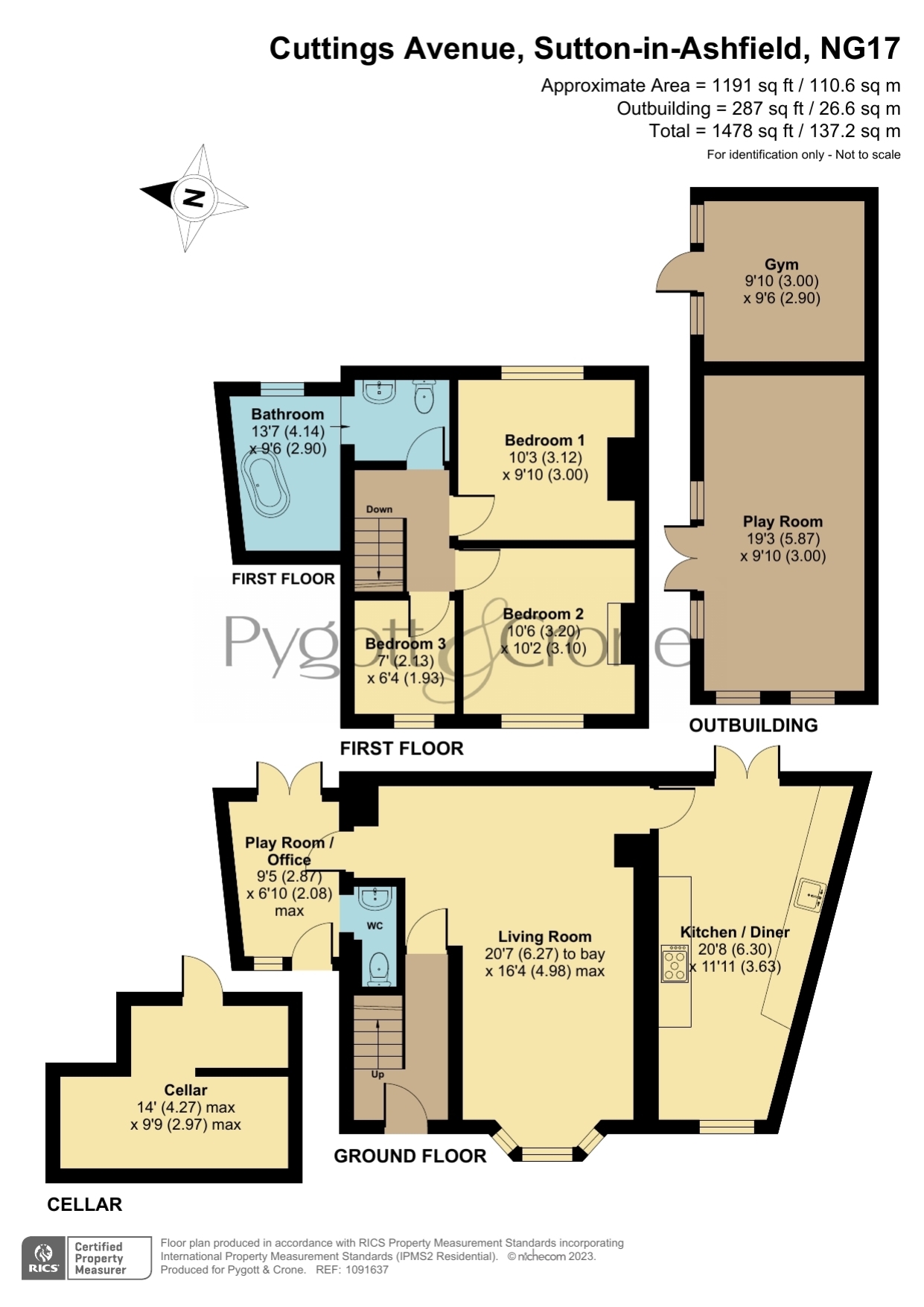Detached house for sale in Cuttings Avenue, Sutton-In-Ashfield, Nottinghamshire NG17
* Calls to this number will be recorded for quality, compliance and training purposes.
Property features
- Two storey extension
- Large plot
- Cul-de-sac location
- Off-street parking for two vehicles
- Two reception rooms
- Westerly facing rear garden with decked area
- Easy access to A38 and M1 (Junction 28)
- Nearby schools rated good at Primary and Secondary levels
- EPC Rating - E, Council Tax Band - C
Property description
Deceptively big!
This extended detached house briefly comprise a welcoming Entrance Hallway, entering in to the large Living Room perfect for entertaining complimented with a bright bay window, a double aspect Kitchen/Dining Room offering viewings over the rear of the plot and fields from the French doors, the ground floor also benefits from an additional Reception Room which could be utilised as an Office, Play Room or Snug, finally there is a WC.
To the first floor is a landing giving access to two Double Bedrooms along with a generous Single Bedroom and Family Bathroom.
Externally to the front is a paved area allowing for parking of two vehicles, to the rear of the house is a large enclosed rear garden with raised patio and decking areas respectively, huge laid lawn all offering country views!
The property is perfectly situated within catchment areas to schools rated Good at both Primary and Secondary levels, nearby to ample amenities including shops, supermarkets, cafes, bars and restaurants in nearby Sutton-in-Ashfield town centre as well as being nearby to the East Midlands Designer Outlet. The property also offers easy access to the A38, M1 (Junction 28) and A60 helping with commutes to Mansfield, Nottingham, Derby and Chesterfield!
Entrance Hall
WC
Living Room
6.27m x 4.98m - 20'7” x 16'4”
Kitchen Diner
6.3m x 3.63m - 20'8” x 11'11”
Play Room/Office
2.87m x 2.08m - 9'5” x 6'10”
First Floor Landing
Bedroom 1
3.12m x 3m - 10'3” x 9'10”
Bedroom 2
3.2m x 3.1m - 10'6” x 10'2”
Bedroom 3
2.13m x 1.93m - 6'12” x 6'4”
Bathroom
4.14m x 2.9m - 13'7” x 9'6”
Cellar
4.27m x 2.97m - 14'0” x 9'9”
Outside
Play Room
5.87m x 3m - 19'3” x 9'10”
Gym
3m x 2.9m - 9'10” x 9'6”
Property info
For more information about this property, please contact
Pygott & Crone, NG1 on +44 115 691 2042 * (local rate)
Disclaimer
Property descriptions and related information displayed on this page, with the exclusion of Running Costs data, are marketing materials provided by Pygott & Crone, and do not constitute property particulars. Please contact Pygott & Crone for full details and further information. The Running Costs data displayed on this page are provided by PrimeLocation to give an indication of potential running costs based on various data sources. PrimeLocation does not warrant or accept any responsibility for the accuracy or completeness of the property descriptions, related information or Running Costs data provided here.































.png)

