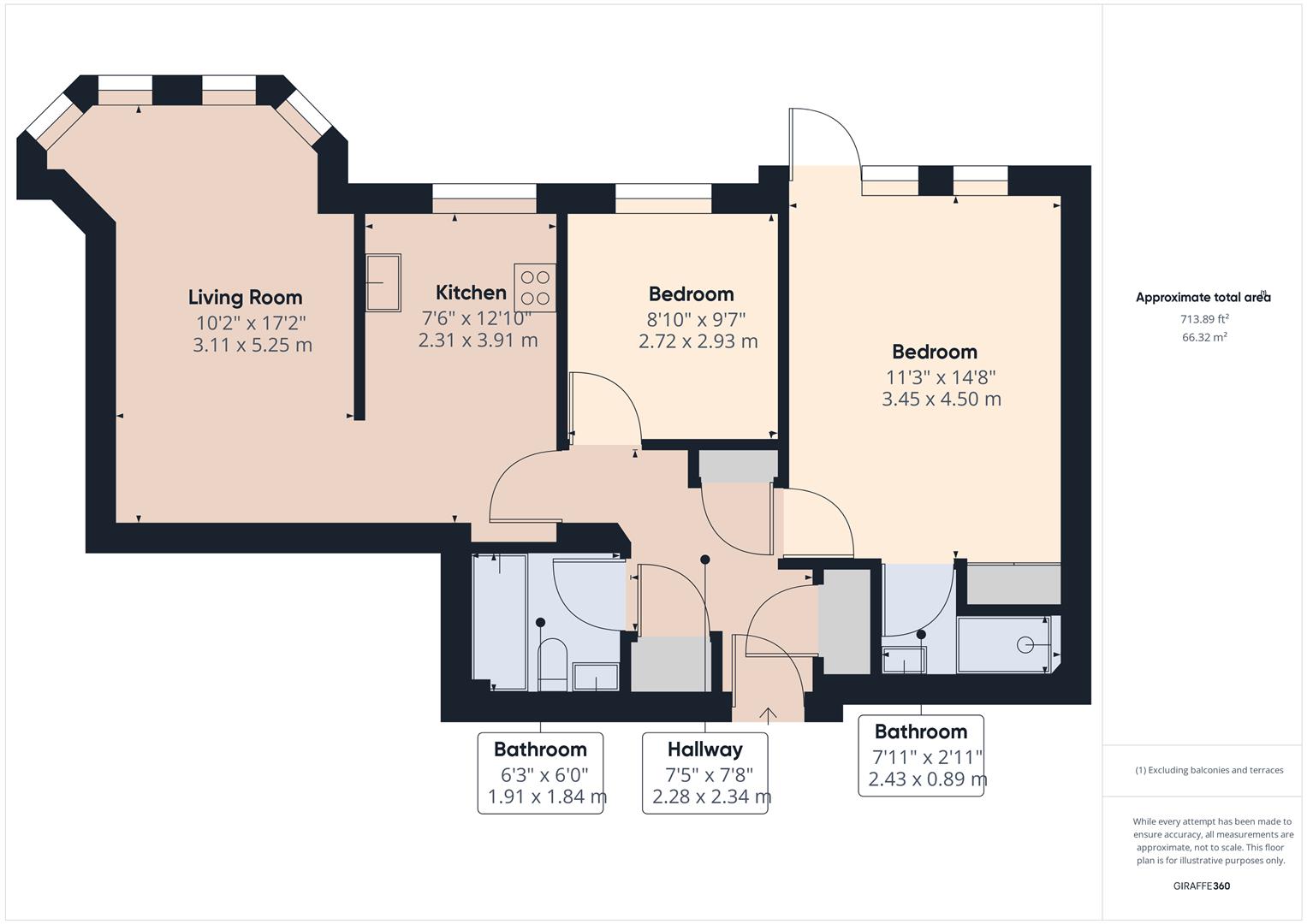Flat for sale in Barclay Mews, Cromer NR27
* Calls to this number will be recorded for quality, compliance and training purposes.
Property features
- Chain Free
- Immaculate Throughout
- Penthouse
- Luxury Apartment Complex
- Two Bedrooms
- Ensuite Shower Room
- Bathroom
- Lounge/Dining Room
- Fitted Kitchen
- Garage & Parking
Property description
Barclay Mews is a superb development of over 55's apartments in the charming seaside resort of Cromer. Build to a high specification, the development offers the perfect mix of independence and security. This immaculate apartment is like a show home and is located on the top floor. It comprises a lounge-dining room, kitchen, two bedrooms, master with ensuite, and a family bathroom. The apartment has a garage. This penthouse is immaculate throughout and Internal viewing is highly recommended to fully appreciate the accommodation on offer.
Cromer
Cromer has a good array of independent shops and national supermarkets. There are also many restaurants, cafes and public houses in the town and close by. Cromer and District Hospital, dental surgeries, a gp surgery, an infant, junior and academy school within the town. The region's historic capital, Norwich, is just over 20 miles away. Norwich is the main commercial, cultural, retail, entertainment and transport link for the county. Cromer has railway links to Norwich, the Broads and its neighbouring town Sheringham.
Overview
** This stunning chain free & fantastic value for money apartment is a must see**
Barclay Mews is a superb development of over 55's apartments in the charming seaside resort of Cromer. Built to a high specification, this immaculate apartment is like a show home and is located on the top floor and benefits from a lounge/dining room, kitchen, two bedrooms, master with ensuite, and a family bathroom. This property is immaculate throughout and Internal viewing is highly recommended to fully appreciate the accommodation on offer.
Entrance Hall
Glass door to the front with porch area, leading to secure wooden entrance door leading to the private entrance hall. The hall has carpeted flooring, wall mounted radiator and access to the loft for storage.
Lounge - Dining Room
Large bay-style window to the front with four UPVC double glazed windows allowing for plenty of light. TV and satellite points, carpeted flooring and wall mounted radiator.
Kitchen
UPVC double glazed window to the front. Range of wall and base units, part tiled walls, one and a half bowl sink and drainer with mixer tap over, inset induction hob, built-in double oven with grill, built-in microwave and oven, integrated fridge freezer, built in washer/dryer, inset wine storage, tiled floor and wall mounted radiator.
Principle Bedroom
Double glazed window to the front and door to the front with Juliette balcony. Carpeted flooring, wall mounted radiator, TV point and plug sockets with usb points, built in wardrobes and door into ensuite.
En Suite
Fully tiled walls and floors, wall mounted radiator, fitted lights, wall mounted mirror with lights and tiled floor. Fully enclosed wash hand basin with cupboard below and shower cubicle.
Bedroom - Office
This double bedroom is currently utilised as an office. UPVC double glazed window to the front, carpets and radiator.
Family Bathroom
Low level WC, wash hand basin set in vanity unit, panelled bath with hand shower over and mixer taps. Fully tiled walls, wall mounted radiator with electric heated towel rail above, extractor fan, wall mounted mirror with light and fully tiled floor.
Garage & Parking
Garage with up and over door with electric power and visitor parking spaces.
Agents Note
Leasehold 110 years remaining
No pets
Over 55s (one person must be over 55)
No holiday lets
Ground rent £100 per annum
Service charges £1950
Mains Electric, Water and Drainage
Property info
Cam02546G0-Pr0135-Build01-Floor00.Png View original

For more information about this property, please contact
Henleys Estate Agents, NR27 on +44 1263 650954 * (local rate)
Disclaimer
Property descriptions and related information displayed on this page, with the exclusion of Running Costs data, are marketing materials provided by Henleys Estate Agents, and do not constitute property particulars. Please contact Henleys Estate Agents for full details and further information. The Running Costs data displayed on this page are provided by PrimeLocation to give an indication of potential running costs based on various data sources. PrimeLocation does not warrant or accept any responsibility for the accuracy or completeness of the property descriptions, related information or Running Costs data provided here.






















.png)
