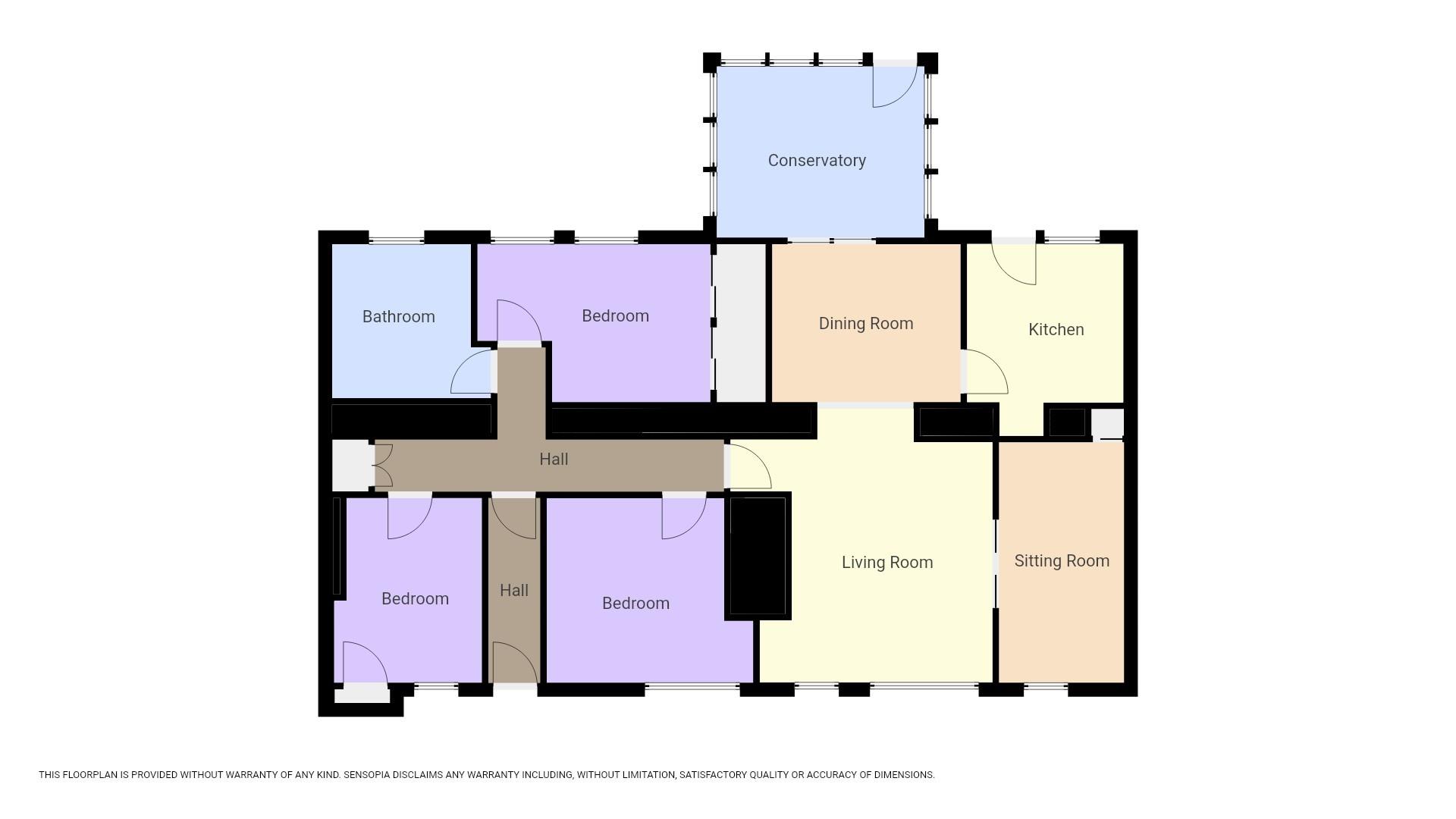Cottage for sale in Ladybank Road, Dunshalt, Cupar KY14
* Calls to this number will be recorded for quality, compliance and training purposes.
Property features
- Personal Property Tour available online
- Countryside Lifestyle
- Spacious Family Home
- Idyllic Village with Community Run Shop/Cafe
- Gorgeous Walks/Cycle Paths nearby
- Short Drive to Local Amenities including Primary School
- Cupar approx. 10 miles
- Great Commuter Links via Road and Rail
- Ladybank Train Station approx. 4.5 miles
Property description
Spacious 3 Bedroom 4 Reception Semi Detached Bungalow with a good-sized rear garden located in the idyllic village of Dunshalt, offering a countryside lifestyle with community run shop/café and gorgeous walking/cycling routes nearby. Just a short drive to Auchtermuchty providing local amenities including Primary School with additional shops, cafes, restaurants and health/leisure facilities nearby in Cupar and Glenrothes. Accommodation: Hall, lounge, dining room, home office / playroom, conservatory, kitchen, 3 double bedrooms, bathroom and an attic room. Dg. GCH. Solar Panels. Garden. Personal property tour available online.
Directions
Please contact agent for further information.
Hall
Access is via a timber door with opaque inlets leading into the hallway. Hatch with fixed timber ladder provides access to the fully floored and lined attic. Cupboard provides shelving storage space and houses the floor standing gas central heating boiler. Picture rail. Dado rail. Radiator. Laminate flooring.
Lounge (4.59m x 4.43m (15'0" x 14'6"))
Bright lounge with 2 double-glazed windows to the front. Feature gas fire set in a decorative timber surround. Alcoves provide display/shelving/storage space. Radiator. Carpeted. Sliding timber doors lead to the home office / playroom. Archway to the dining room.
Home Office / Playroom (4.39m x 2.37m (14'4" x 7'9"))
Good sized room with double-glazed window to the front ideal for use as a home office or children’s playroom. Hatch provides access to the roof space. Cupboard provides storage. Radiator. Carpeted.
Dining Room (3.40m x 2.85m (11'1" x 9'4"))
Multi-purpose room utilised as a dining space. Feature log burning stove set on a slate hearth. Carpeted. Sliding patio door leads into the conservatory. Doorway to the kitchen.
Conservatory (3.81m x 2.92m (12'5" x 9'6"))
Bright conservatory with wrap around double-glazed windows overlooking the garden. Radiator. Carpeted. Timber double-glazed door provides access to the rear garden.
Kitchen (3.15m x 2.96m (10'4" x 9'8"))
Fitted kitchen comprising: Wall mounted, floor standing units with contrasting worktops and tiled splashbacks. Integrated appliances include gas hob, extractor fan above, oven below and a dishwasher. Double-glazed window to the rear. Radiator. Tiled flooring. Timber double-glazed door provides access to the rear garden.
Bedroom 1 (3.53m x 3.29m (11'6" x 10'9"))
Spacious double bedroom with double-glazed window to the front. Wardrobe provides shelving/hanging/storage space. Picture rail. Radiator. Carpeted.
Bedroom 2 (3.27m x 2.64m (10'8" x 8'7"))
Additional double bedroom with double-glazed window to the front. Cupboard provides shelving/storage space. Picture rail. Radiator. Carpeted.
Bedroom 3 (4.37m x 2.79m (14'4" x 9'1"))
Further double bedroom with 2 double-glazed windows to the rear overlooking the garden. Fitted furniture and built-in wardrobes provide shelving/hanging/storage space. Radiator. Carpeted.
Bathroom (2.76m x 2.50m (9'0" x 8'2"))
4-piece suite comprising: W.C, wash hand basin, bath and shower enclosure with pivot door and an electric shower unit. Opaque double-glazed window to the rear. Partially tiled/wet walled. Dado rail. Radiator. Tiled flooring.
Garden
To the front of the property is a low maintenance border containing established plants and a timber gate to the side provides access to the rear garden. The rear garden has areas of grass and borders containing established plants, shrubs and trees, ideal for a keen gardener to create a beautiful and colourful outdoor space. Pond with established plants provides a focal feature with a paved patio nearby creating an ideal spot for garden furniture to relax and enjoy time entertaining family and friends in the sun. 2 timber sheds provides storage space. A workshop with provision for light and power provides additional storage with ample space for diy projects.
Agents Notes
Please note that all room sizes are measured approximate to widest points.
Property info
For more information about this property, please contact
Fife Properties Leven, KY8 on +44 1592 508818 * (local rate)
Disclaimer
Property descriptions and related information displayed on this page, with the exclusion of Running Costs data, are marketing materials provided by Fife Properties Leven, and do not constitute property particulars. Please contact Fife Properties Leven for full details and further information. The Running Costs data displayed on this page are provided by PrimeLocation to give an indication of potential running costs based on various data sources. PrimeLocation does not warrant or accept any responsibility for the accuracy or completeness of the property descriptions, related information or Running Costs data provided here.





























.png)
