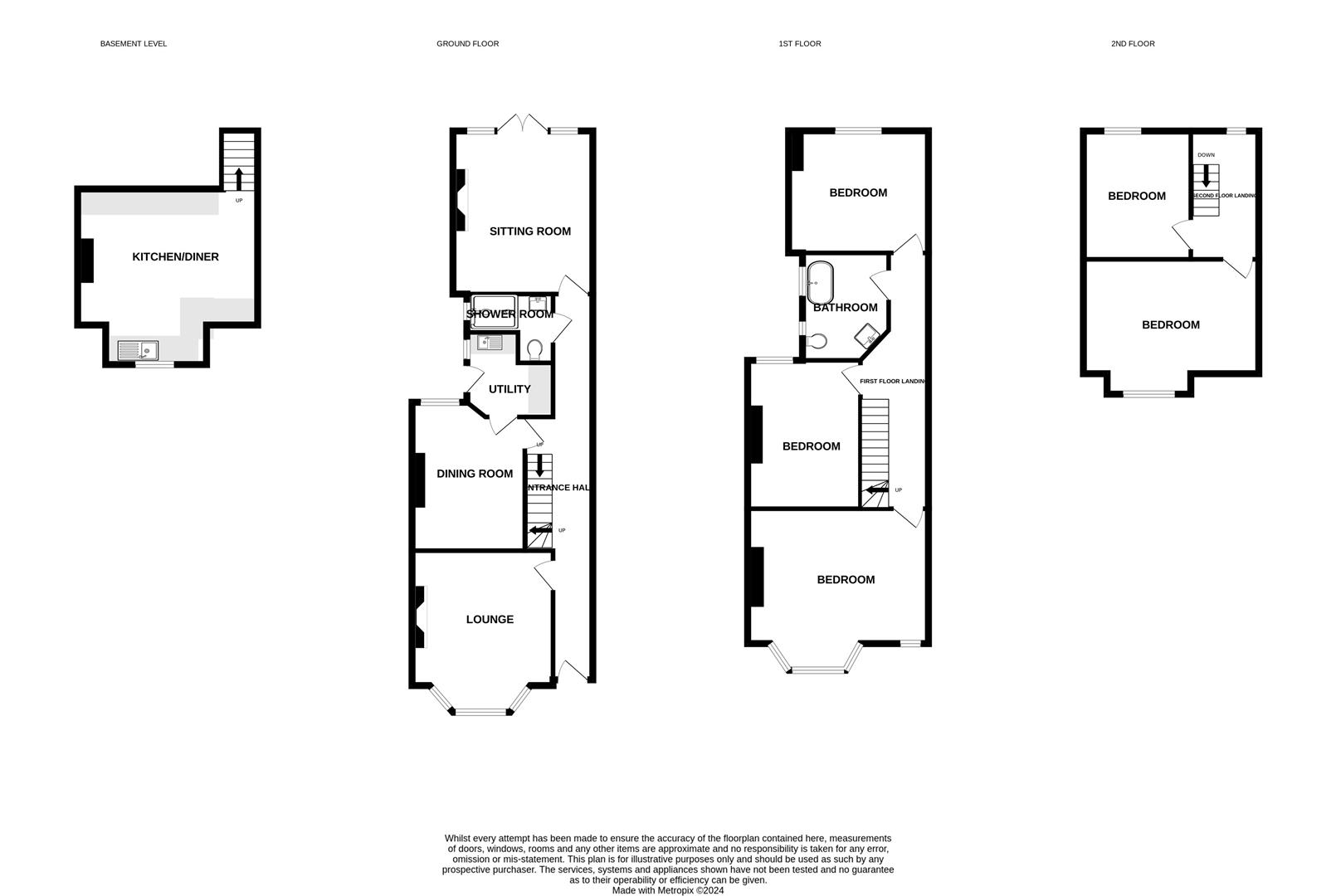Terraced house for sale in Kingsley Road, Norwich NR1
* Calls to this number will be recorded for quality, compliance and training purposes.
Property features
- Requested location
- Bay fronted
- Hall entrance
- Five bedrooms
- Edwardian terrace
- Walking distance to city
Property description
**guide price £600,000 - £625,000 simply stunning substantial edwardian terrace arranged over four storeys** Gilson Bailey are delighted to offer this large, bay fronted, hall entrance, four storey terrace house situated on a requested, tree lined, no-through road to the south of Norwich within walking distance to the City Centre. Accommodation comprising entrance hall, bay fronted lounge, dining room, utility room, sitting room and shower room to the ground floor with the basement level having a beautiful modern kitchen/diner. To the first floor there are three double bedrooms and a bathroom off landing and a further two double bedrooms to the second floor. Outside there is on street permit parking to the front and to the rear there is an enclosed courtyard garden with rear gate access. The house benefits from host of original features that include large sash windows, cast iron fireplaces, stripped wooden flooring, coving as well as a modern touch with new double glazing to the rear of the house and gas central heating. The property would suit a wide array of buyers so be quick to book a viewing to appreciate the size, quality and location on offer.
Location
Kingsley Road is situated a short walk to the south of the city centre with all the amenities the city offers including restaurants, bars, coffee shops plus extensive shopping. There is good access to schooling for all ages, the University of East Anglia, the Norfolk & Norwich University Hospital, A11 & A47.
Accommodation Comprises
Front door to:
Entrance Hall
Doors to lounge, dining room, shower room, sitting room and stairs to basement kitchen and first floor landing.
Lounge (4.60 x 3.88 (15'1" x 12'8"))
Large bay fronted sash windows, radiator, cast iron fireplace, wooden flooring.
Dining Room (3.74 x 3.27 (12'3" x 10'8"))
Sash window, radiator, wooden flooring.
Utility Room (2.42 x 2.38 (7'11" x 7'9"))
Sink and drainer, space for washing machine and tumble dryer, sash window, door to side.
Sitting Room (4.38 x 3.89 (14'4" x 12'9"))
Double doors to garden, radiators, cast iron fireplace, wooden flooring, stained glass windows and door.
Shower Room (2.29 x 1.78 (7'6" x 5'10"))
Walk in shower cubicle with rainfall shower, low level WC, hand wash basin, heated towel rail, frosted double glazed window.
Kitchen (4.36 x 3.75 (14'3" x 12'3"))
Quality fitted wall and base units with worktops over, sink and drainer, space for Range Cooker and fridge/freezer, radiator, double glazed window.
First Floor Landing
Doors to three bedrooms, bathroom and stairs to second floor.
Bedroom One (5.12 x 4.59 (16'9" x 15'0"))
Large bay fronted sash windows, round window, radiator, cast iron fireplace, wooden flooring.
Bedroom Two (4.00 x 3.29 (13'1" x 10'9"))
Double glazed window, radiator, wooden flooring.
Bedroom Three (3.88 x 3.15 (12'8" x 10'4"))
Double glazed window, radiator, cast iron fireplace, wooden flooring.
Bathroom (2.82 x 2.35 (9'3" x 7'8"))
Cast iron roll top bath, high level WC, hand wash basin, radiator/towel rail, two double glazed windows.
Second Floor Landing
With shelving storage, double glazed window and doors to two bedrooms.
Bedroom Four (4.82 x 3.71 (15'9" x 12'2"))
Sash window, radiator, wooden flooring.
Bedroom Five (3.24 x 3.00 (10'7" x 9'10"))
Double glazed window, radiator, wooden flooring, loft access with boarded floor and light.
Outside Front
On street permit parking and steps to front doors enclosed by iron railings.
Outside Rear
South facing paved courtyard garden, plant borders, enclosed by fencing and walling with rear gate access.
Local Authority
Norwich City Council, Tax Band D.
Tenure
Freehold
Utilities
Ultrafast full fibre broadband available.
Mains water and electric.
Property info
For more information about this property, please contact
Gilson Bailey & Partners, NR1 on +44 1603 963892 * (local rate)
Disclaimer
Property descriptions and related information displayed on this page, with the exclusion of Running Costs data, are marketing materials provided by Gilson Bailey & Partners, and do not constitute property particulars. Please contact Gilson Bailey & Partners for full details and further information. The Running Costs data displayed on this page are provided by PrimeLocation to give an indication of potential running costs based on various data sources. PrimeLocation does not warrant or accept any responsibility for the accuracy or completeness of the property descriptions, related information or Running Costs data provided here.
















































.png)

