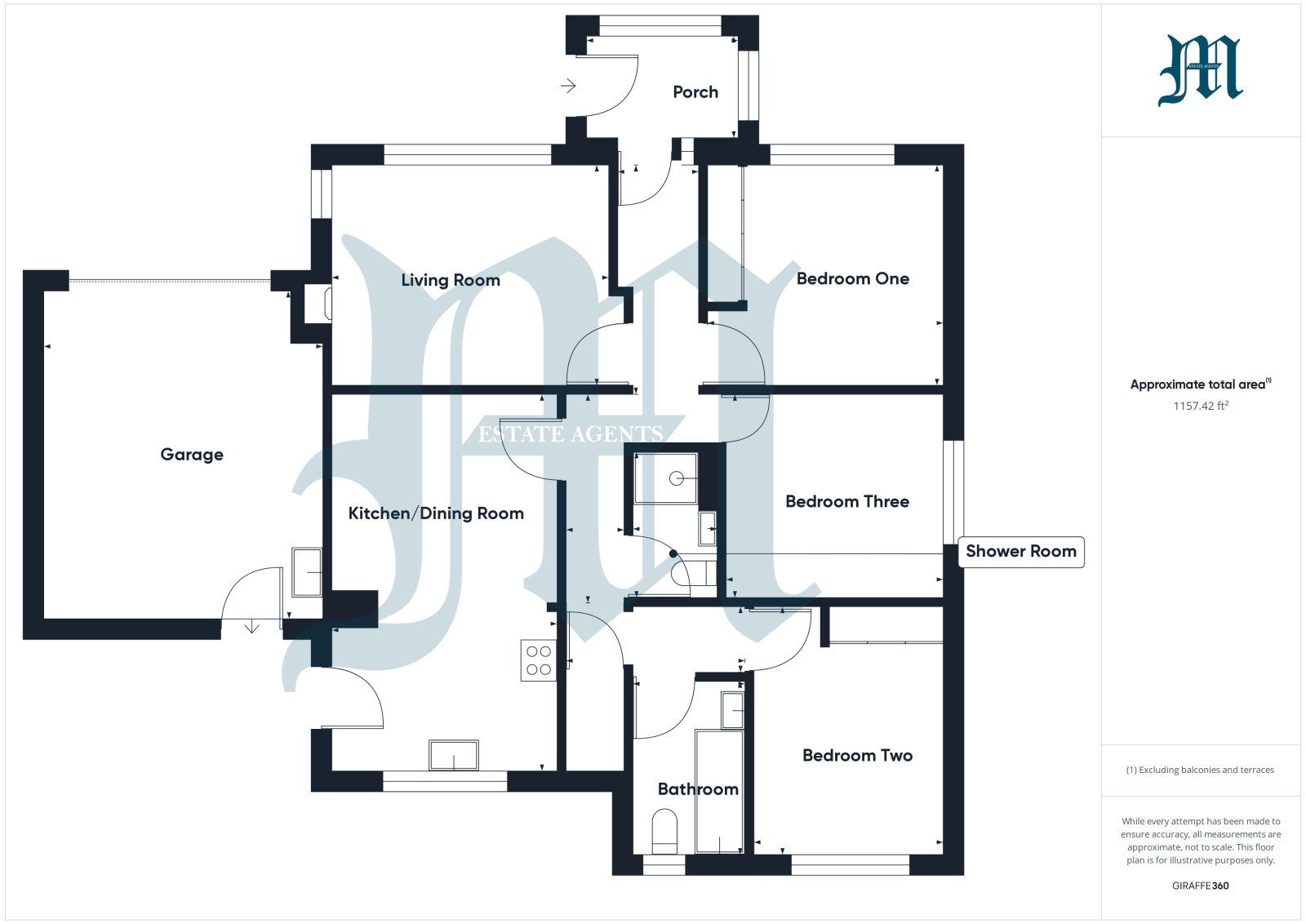Bungalow for sale in Reens Crescent, Heamoor TR18
* Calls to this number will be recorded for quality, compliance and training purposes.
Property features
- Three double bedrooms (two with fitted wardrobes)
- Bathroom
- Separate shower room
- Kitchen/dining room
- Lounge
- Double glazing
- Gas central heating
- Large garage * tool store
- Front & rear gardens
- EPC = D * council tax band = D * viewing highly recommended
Property description
A beautifully presented and extended detached three bedroom bungalow situated in the popular Reens residential area on the outskirts of the village of Heamoor. The spacious accommodation comprises of three double bedrooms, shower room, separate bathroom, lounge with views across the village towards Madron and kitchen/dining room with integrated appliances. There is parking for several vehicles to the front of the large attached garage and gardens to both the front and rear of the property. The bungalow is double glazed, gas centrally heated and lit via inset halogen lights throughout, with Engineered oak flooring through the living accommodation and carpets in the bedrooms. The bungalow is situated close to all the local amenities in Heamoor to comprise of village store, public house, fish and chip shop, community hall, church and both primary and secondary schooling and we would recommend an early viewing to fully appreciate this property.
Property additional info
half glazed door into:
Entrance porch: 8' 0" x 5' 4" (2.44m x 1.63m)
Two UPVC double glazed windows to front, radiator. Half glazed door with glazed side panel into:
Hallway:
Access to loft space, skylight, radiator, shelved cupboard with wall mounted combination boiler. Doors to:
Lounge: 13' 5" x 10' 9" (4.09m x 3.28m)
Radiator, wall mounted gas fire, UPVC double glazed windows with views across the village.
Bedroom one: 11' 8" x 11' 0" (3.56m x 3.35m)
UPVC double glazed window to the front, radiator, built in wardrobe.
Bedroom two: 12' 3" x 9' 8" (3.73m x 2.95m)
UPVC double glazed window to rear, radiator, built in wardrobe.
Bedroom three: 10' 8" x 9' 7" (3.25m x 2.92m)
UPVC double glazed window to the side, radiator.
Shower room:
Tiled shower cubicle with mains fed shower, vanity wash hand basin, low level WC, extractor fan, skylight, illuminated vanity mirror with shaver point, heated towel rail.
Bathroom: 18' 3" x 10' 8" (5.56m x 3.25m)
UPVC double glazed window to the rear. White suite comprising low level WC, vanity wash hand basin, curved bath, heated towel rail, extractor fan, part tiled walls, wall mounted mirror with inset shaver point.
Kitchen/dining room: 18' 3" x 10' 8" (5.56m x 3.25m)
UPVC double glazed window and door to the rear, radiator, fitted with a range of wall and base units with worksurface over, built in breakfast bar, single drainer stainless steel sink unit, double electric oven, halogen hob and stainless steel canopy extractor fan over, integral dishwasher and microwave.
Outside:
The property is approached over a driveway with parking for two vehicles leading to the attached garage. The front garden is laid to slate chipping with pathway to the side of the property leading to the raised rear garden, which is fully laid to patio slabs and enclosed by high level wooden fencing. Block built tool store, enclosed drying area.
Garage: 16' 5" x 13' 5" (5.00m x 4.09m)
Electrically operated up and over door, single drainer stainless steel sink unit to one wall with plumbing for washing machine below, UPVC double glazed door to the rear garden, fitted shelving.
Services:
Mains water, electricity, gas and drainage.
Directions:
From Penzance, proceed into the village of Heamoor passing Sona Merg Close on your right hand side and take the next right into Hea Road. Proceed into Hea Road and upon reaching the estate, take the second turning on your right whereby the property can be found on your right hand side as indicated by the agent's For Sale board.
To view:
By prior appointment through Marshall’s Estate Agents of Penzance or Marshall’s of Mousehole
Property info
For more information about this property, please contact
Marshalls, TR18 on +44 1736 339127 * (local rate)
Disclaimer
Property descriptions and related information displayed on this page, with the exclusion of Running Costs data, are marketing materials provided by Marshalls, and do not constitute property particulars. Please contact Marshalls for full details and further information. The Running Costs data displayed on this page are provided by PrimeLocation to give an indication of potential running costs based on various data sources. PrimeLocation does not warrant or accept any responsibility for the accuracy or completeness of the property descriptions, related information or Running Costs data provided here.


























.png)

