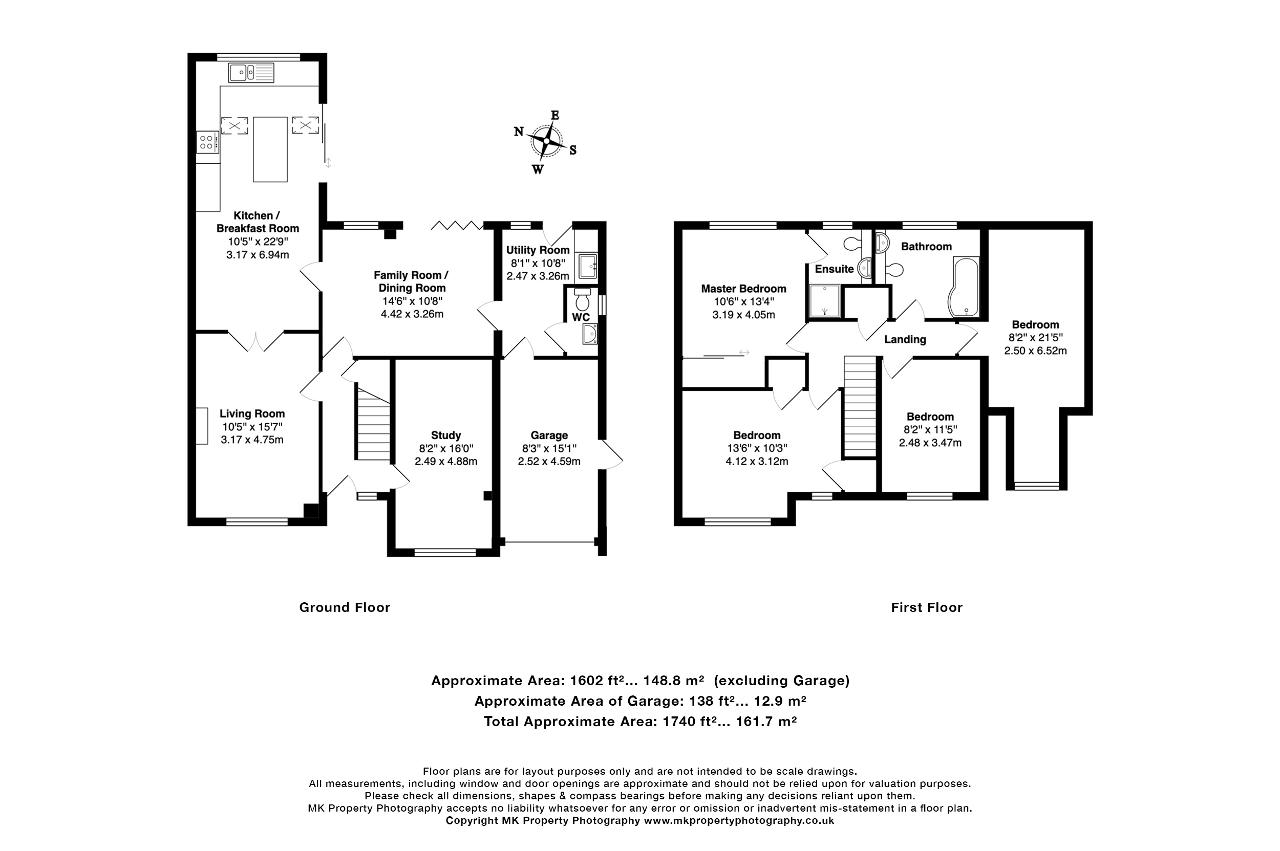Detached house for sale in Upperwood Close, Shenley Brook End, Milton Keynes, Buckinghamshire MK5
* Calls to this number will be recorded for quality, compliance and training purposes.
Property features
- Contemporary detached home with garage
- Four bedrooms with ensuite
- Impressive new kitchen and dining area
- Family Room plus study
- Bi-fold doors to garden
- Refitted bathroom - underfloor heating
- Sought after MK5 location
- Approximately 1602 sqft of living space
- Modern garden landscaping
- EPC rating: C
Property description
King Estate Agents are delighted to bring to the market this impressive four bedroom family home with contemporary features throughout, situated down a small cul de sac in the sought after location of Shenley Brook End, one of Milton Keynes' most desirable areas.
Offering approximately 1602 sqft of living space set across two floors, this home features generous living accommodation with a newly fitted kitchen with quartz worktops, aswell as contemporary new bathrooms with high specification finishes. Double glazed windows and doors completes this home aswell as a new Worcester boiler with Hive heating control.
Situated down a quiet off road, on approach to this home you have a large frontage with lawn and driveway for two vehicles, and a single garage with electric door. The entrance hall with under-stair storage cupboard, leads to all ground floor rooms with many of those rooms benefitting from granite flooring. The living room with large window to the front aspect features a contemporary fireplace and cosy fire, there's also double doors which lead through to the kitchen area. This modern and impressive space with vaulted ceilings, has been refitted to include quartz worktops, with integrated induction hob with extractor, oven and microwave and a wine cooler. With space for a dining table and entertaining this room also has sliding doors which lead onto the garden. From the kitchen you walk through to the third reception room, a lovely family room with bi-fold doors overlooking the garden. The study to the front of the house offers a generous area to work in and to complete the ground floor there is the utility room and cloakroom with modern finishes and a door from here gives handy access to the single garage.
The first floor boasts four good sized bedrooms, with the main bedroom offering fitted wardrobes and a three piece ensuite. There is further built in storage to the second bedroom which is another good sized double room. The family bathroom has been refitted to a high standard, and features marble effect tiling with contemporary black accents which gives this room a stylish feel and also has the benefit of granite flooring with underfloor heating.
The garden has been beautifully landscaped which gives a modernistic feel to this outdoor space. With two patios areas for seating and relaxing, set beneath an electric awning, this garden is in a secluded spot with a tree lined border. It also has the feature of a hard wired hot tub, which can be left subject to separate negotiation. The exterior of this home also benefits from recently replaced fascias, soffits and drainpipes.
This property is situated within the Shenley Brook End school catchment area and there is a gp surgery in Shenley Church End. Nearby leisure facilities include Furzton Lake (1 mile) and Windmill Hill Golf Club (4 miles). For shopping, Westcroft Centre is 0.5 miles away, and Central Milton Keynes is 3 miles away. Milton Keynes Central railway station - with services to Euston taking 36 minutes - is also 3 miles, and M1 junction 14 is 6 miles away.
Property info
For more information about this property, please contact
King Estate Agents, MK4 on +44 1908 942581 * (local rate)
Disclaimer
Property descriptions and related information displayed on this page, with the exclusion of Running Costs data, are marketing materials provided by King Estate Agents, and do not constitute property particulars. Please contact King Estate Agents for full details and further information. The Running Costs data displayed on this page are provided by PrimeLocation to give an indication of potential running costs based on various data sources. PrimeLocation does not warrant or accept any responsibility for the accuracy or completeness of the property descriptions, related information or Running Costs data provided here.








































.png)