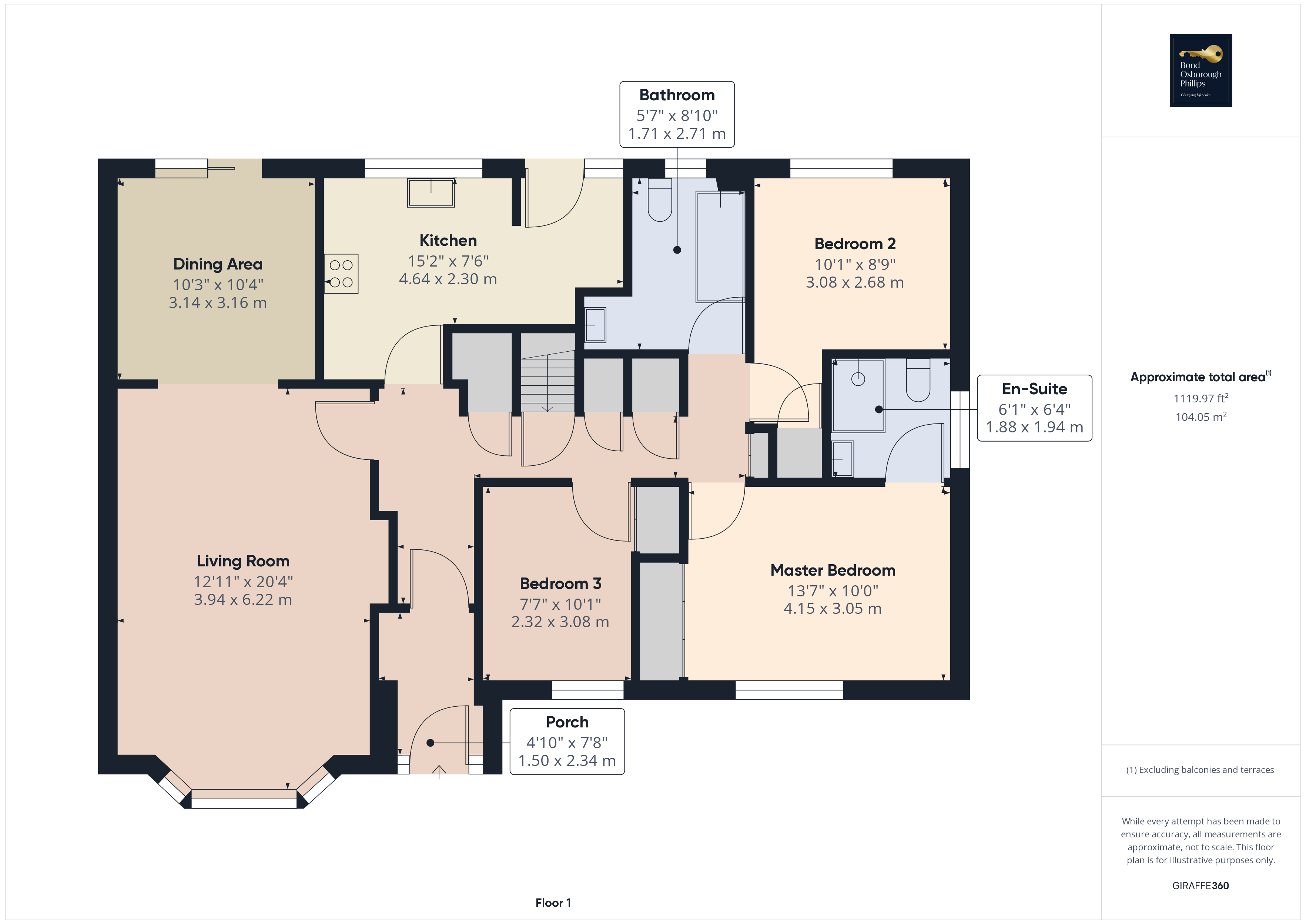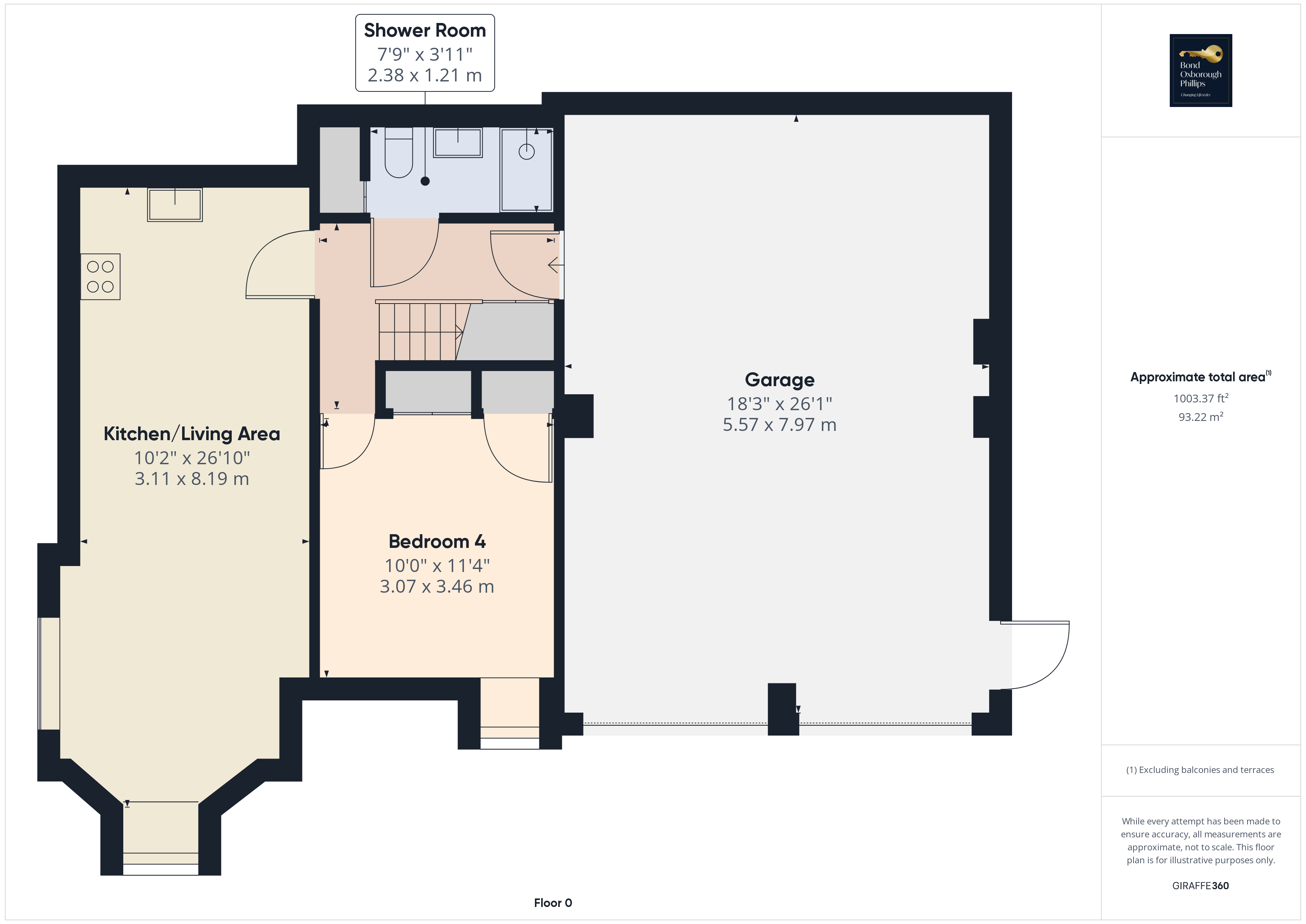Detached house for sale in Upper Crooked Meadow, Okehampton EX20
* Calls to this number will be recorded for quality, compliance and training purposes.
Property features
- What3Words ///sweetener.skid.dressing
- Modern Style Elevated Bungalow
- Offering Four Bedrooms
- Lower Level Annexe Accommodation
- Attractive Upgraded Kitchen Suite
- Master En-Suite & Family Bathroom
- Dual Aspect Living/Dining Room
- Integral Double Garage & Driveway
- South Facing Rear Garden
- EPC - C
Property description
Are you on the search for a spacious family home, with the opportunity of dual occupancy, all whilst boasting a move in ready status, plentiful parking, and an enclosed rear garden…
Number 10 is an attractive four-bedroom home, situated within a popular residential development on the eastern side of Okehampton. The property is a long-standing residence, promoting only one owner since new, constructed by Persimmon Homes in 2005.
Initially developed as an elevated bungalow, this property now offers a selection of spacious living arrangements over two levels, as a result of a lower-level annexe conversion in 2010. This efficient addition now provides the home with a further double bedroom, shower room and open plan living area. The perfect opportunity for dual occupancy, generous guest accommodation or a private retreat for the youth of the family.
Upon entry, the spacious entrance hall promotes a welcoming feel with free-flowing access into all that the main floor has to offer. This family home boasts an array of attractive features, from four respectable bedrooms, an updated kitchen suite, dual aspect living area, plus the convenience of being close to local amenities and transport links.
The living/dining room is by far the true heart of the home, providing ample floorspace for multiple furnishings, sliding door access to the rear garden, and a wealth of natural light embraced. Centrally located, the kitchen boasts a sleek, contemporary theme. This space combines plentiful storage, integrated appliances, and a practical utility area.
Positioned on the main level, the private living accommodation consists of three bedrooms, the master suite boasting a modern en-suite shower room. The versatile layout highlights the current owners usage of bedroom three as a home office. The lower level can be accessed via the main hallway, with a stairway leading down to the annexe accommodation. The double bedroom boasts integrated storage, with the tiled shower room located opposite. The kitchen/living area benefits from LED downlighting and an overall modern style; a very sustainable living space.
To the exterior, the frontage provides a well-presented garden area, with lawn and established shrub bordering. Ample off-road parking is available adjacent, ideal for housing multiple vehicles, plus an integral double garage; endless storage provisions or secure vehicular storage. The rear garden is of a low-maintenance nature, the block paved design compliments this external retreat. The opportunity for your favoured garden furniture, a selection of potted plants, all whilst enjoying the south facing orientation that it beholds.The property is situated towards the eastern edge of the town of Okehampton. The town offers an extensive range of shops, services and facilities. There are three supermarkets (including a Waitrose) a range of nationally and locally owned shops and businesses, together with a community medical centre and extensive array of leisure facilities, from rugby, football, 18-hole golf and swimming.
There is schooling from infant to sixth form level, provided by the established college, primary school and modern St James CofE primary facility. The Dartmoor National Park offers hundreds of square miles of superb unspoilt scenery.
From Okehampton there is direct access to the A30 dual carriageway providing a link to the city of Exeter with its M5 motorway, main line rail and international air connections. The countryside around Okehampton is particularly attractive with many opportunities for riding, walking and outdoor pursuits.
Property info
For more information about this property, please contact
Bond Oxborough Phillips - Okehampton, EX20 on +44 1837 334952 * (local rate)
Disclaimer
Property descriptions and related information displayed on this page, with the exclusion of Running Costs data, are marketing materials provided by Bond Oxborough Phillips - Okehampton, and do not constitute property particulars. Please contact Bond Oxborough Phillips - Okehampton for full details and further information. The Running Costs data displayed on this page are provided by PrimeLocation to give an indication of potential running costs based on various data sources. PrimeLocation does not warrant or accept any responsibility for the accuracy or completeness of the property descriptions, related information or Running Costs data provided here.






























.png)

