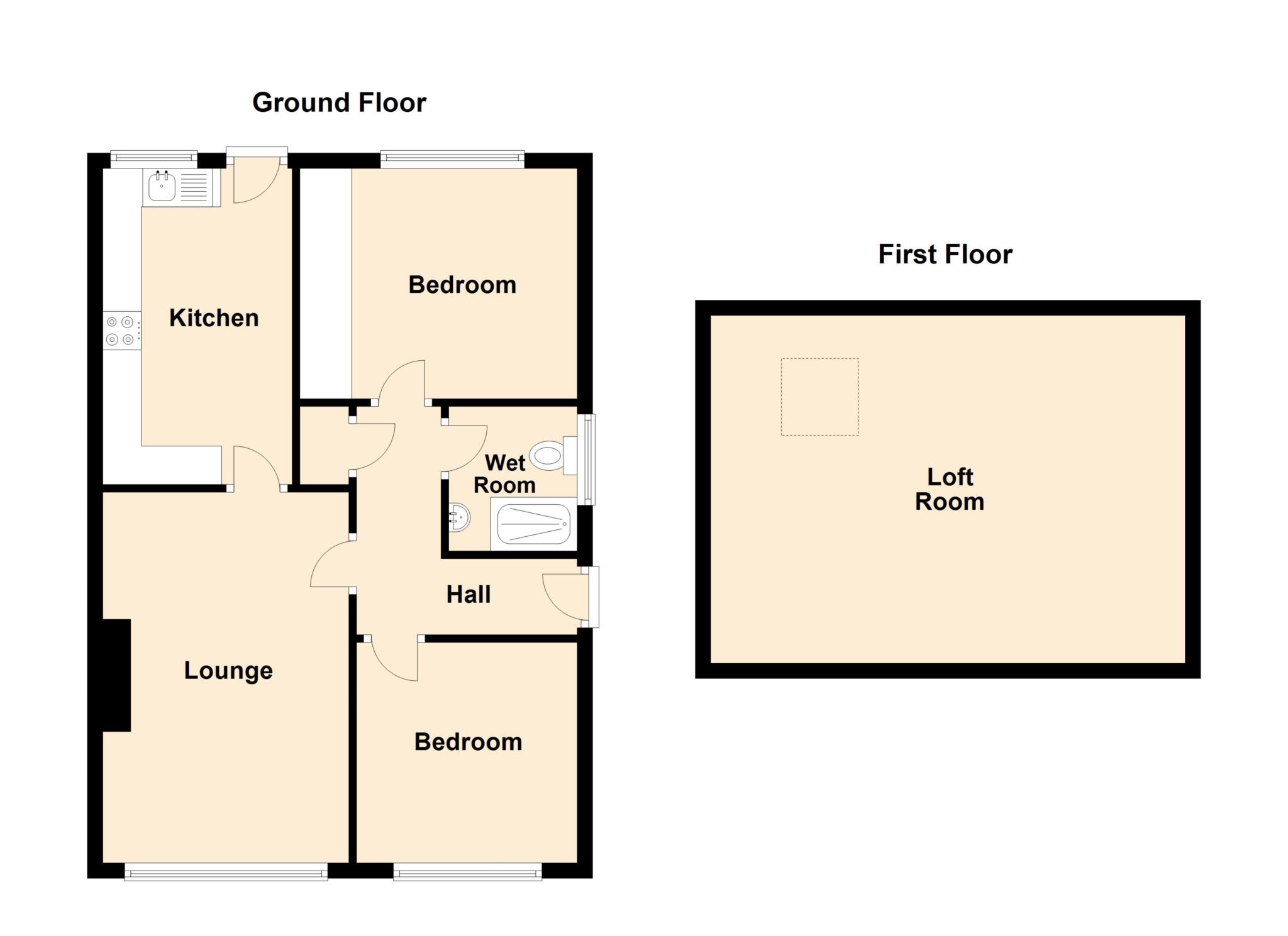Bungalow for sale in Clifton Crescent, Royton OL2
* Calls to this number will be recorded for quality, compliance and training purposes.
Property features
- 2 Double Bedrooms plus Loft Room
- Wood burning Stove
- Garage and parking to the rear
- Sought after location
- Bespoke Kitchen
- Quiet Cul-De-Sac
Property description
An opportunity has arisen to purchase this refurbished semi detached true bungalow situated in a very desirable position in a quiet cul-de-sac in Royton convenient for many local amenities. The current owners have replaced the roof and fitted a very impressive bespoke kitchen plus other improvements making this a gorgeous home. The layout in brief comprises entrance hallway, lounge, spacious kitchen, 2 bedrooms, a loft room and a wet room. Externally the property has parking and a detached garage to the rear, a lovely rear garden and a low maintenance front garden. Viewing highly recommended. The property benefits from gas central heating and is connected to mains electricity, water and sewers. EPC tbc
Entrance Hallway - 9'9" (2.97m) Max x 9'6" (2.9m) Max
Beautiful entrance hallway with meter cupboard, radiator in cover, access to loft room, laminate flooring, door to
Loft Room - 14'10" (4.52m) x 20'2" (6.15m)
Accessed via a loft ladder this is such a useful space currently used as a craft room/bedroom, power points, loft window and cupboard housing boiler.
Bedroom - 9'5" (2.87m) x 9'5" (2.87m)
Located to the front of the property this is a double bedroom with fitted carpet, radiator in cover, power points, double glazed window to front with inset blinds.
Wet Room - 6'2" (1.88m) x 5'5" (1.65m)
Comprising open shower, low flush w.c. And wash hand basin, double glazed window to side.
Bedroom - 9'9" (2.97m) x 10'0" (3.05m) To Wardrobe
Beautiful main bedroom fitted with a range of wardrobes, radiator in cover, power points, fitted carpet, double glazed window to rear with inset blinds.
Lounge - 15'10" (4.83m) x 10'7" (3.23m)
Stunning room fitted with a wood burning stove set in the chimney breast, wooden flooring, radiator in cover, double glazed window to front.
Kitchen - 13'6" (4.11m) x 8'1" (2.46m)
Impressive kitchen fitted with a bespoke range of wall and base units with granite work surfaces over, integrated fridge, freezer, dish washer and washing machine, induction hob and double electric oven, laminate flooring space for table and chairs, radiator in cover, double glazed window to rear. Door to rear.
Externally
The property is built on a generous plot with a garden to front and a path leading to a lovely rear garden, there is fencing to boundaries with gated access leading to the detached garage.
What3words /// lazy.cycle.taking
Notice
Please note we have not tested any apparatus, fixtures, fittings, or services. Interested parties must undertake their own investigation into the working order of these items. All measurements are approximate and photographs provided for guidance only.
Property info
For more information about this property, please contact
Valentines Estate Agents, OL2 on +44 1706 408687 * (local rate)
Disclaimer
Property descriptions and related information displayed on this page, with the exclusion of Running Costs data, are marketing materials provided by Valentines Estate Agents, and do not constitute property particulars. Please contact Valentines Estate Agents for full details and further information. The Running Costs data displayed on this page are provided by PrimeLocation to give an indication of potential running costs based on various data sources. PrimeLocation does not warrant or accept any responsibility for the accuracy or completeness of the property descriptions, related information or Running Costs data provided here.





























.png)

