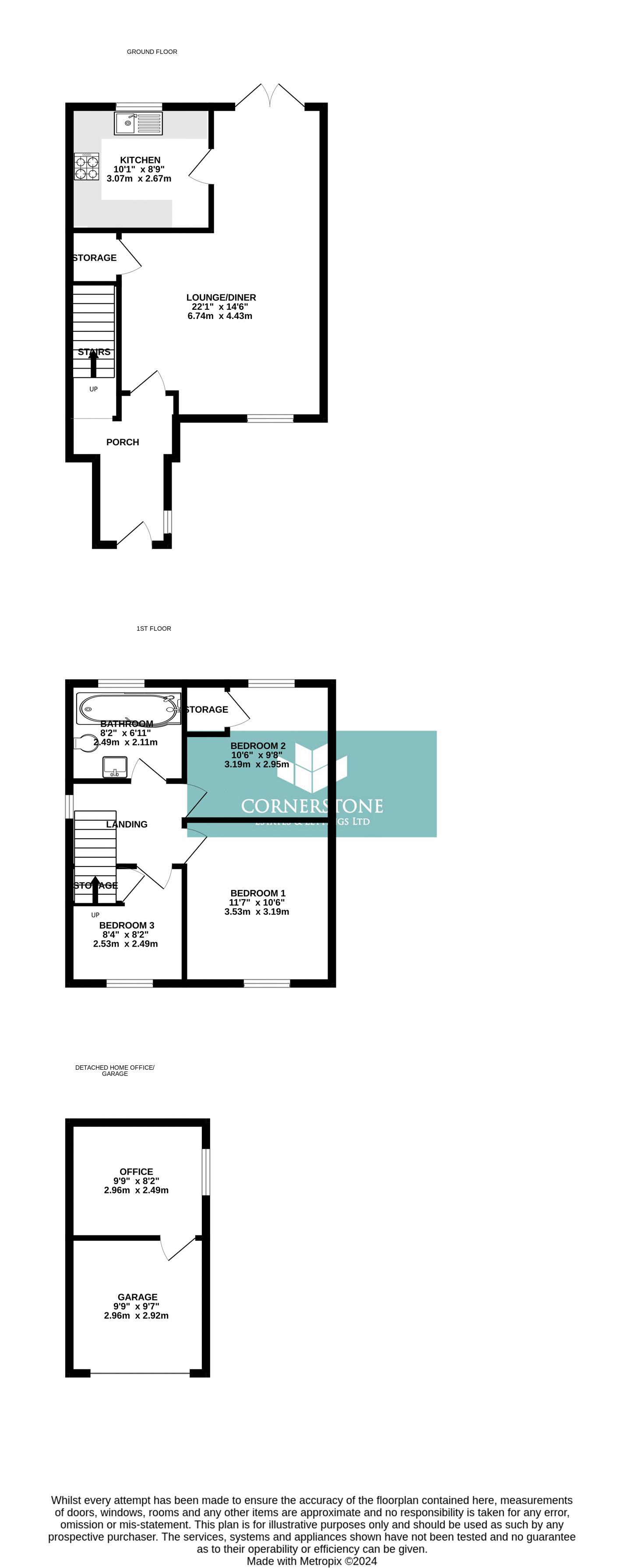Semi-detached house for sale in Chatsworth Close, Shaw, Oldham OL2
* Calls to this number will be recorded for quality, compliance and training purposes.
Property features
- 3 bedrooms
- Modern fitted kitchen
- Home office
- Modern fitted bathroom
- Gardens front and rear
- Freehold
- Driveway
- Lounge / diner
- Ideal ffamily home
Property description
Perfect for the growing family or those working from home. This 3 bedroom semi detached modern family home is located on a private cul de sac in Shaw and is ideally placed for the local Ofsted Good /Outstanding schools. Internally this property comprises; Entrance porch, lounge/diner which opens out to the garden, and the fitted kitchen. To the first floor are the 3 bedrooms; two with fitted wardrobes, and the beautiful modern bathroom. There are gardens front and rear, a large driveway and a garage which has been converted to the rear to become a home office or den.
Lounge/Diner (22' 1'' x 14' 6'' (6.72m x 4.42m))
Open plan lounge diner with storage cupboard.
Kitchen (7' 7'' x 10' 0'' (2.31m x 3.06m))
Kitchen fitted with a range of cupboards, wall units and work surfaces. Single bowl stainless steel sink and drainer. Plumbed for automatic washing machine and space for tumble dryer. Integrated double oven, hob, extractor fan. Oak veneer glazed door.
Bedroom 1 (11' 7'' x 10' 3'' (3.54m x 3.12m))
To the front elevation. Built in wardrobes and overhead bridge unit.
Bedroom 2 (9' 8'' x 10' 4'' (2.95m x 3.15m))
To the rear elevation. Storage cupboard housing the combi boiler.
Bedroom 3 (8' 6'' x 7' 1'' (2.58m x 2.16m))
To the front elevation. Built in storage cupboard.
Bathroom (6' 11'' x 6' 11'' (2.10m x 2.11m))
Modern three piece bathroom suite comprising; P shaped panel bath with shower above and glass screen, vanity wash hand basin, low level W/C. Built in storage unit. Wall mounted and LED lit mirror. Tiled walls.
Home Office
The rear of the garage has been converted to create an insulated home office/ games room /den. The front of the garage remains available for storage with an up and over garage door.
Tenure
We are advised this is freehold but confirmation should be sought from your solicitor
Council Tax
Band B
Rear Garden
Rear garden laid to lawn with a paved patio by the house and a decked area to the bottom. The driveway extends to the garage.
Property info
For more information about this property, please contact
Cornerstone Estates & lettings Ltd, OL2 on +44 1706 408729 * (local rate)
Disclaimer
Property descriptions and related information displayed on this page, with the exclusion of Running Costs data, are marketing materials provided by Cornerstone Estates & lettings Ltd, and do not constitute property particulars. Please contact Cornerstone Estates & lettings Ltd for full details and further information. The Running Costs data displayed on this page are provided by PrimeLocation to give an indication of potential running costs based on various data sources. PrimeLocation does not warrant or accept any responsibility for the accuracy or completeness of the property descriptions, related information or Running Costs data provided here.































.png)

