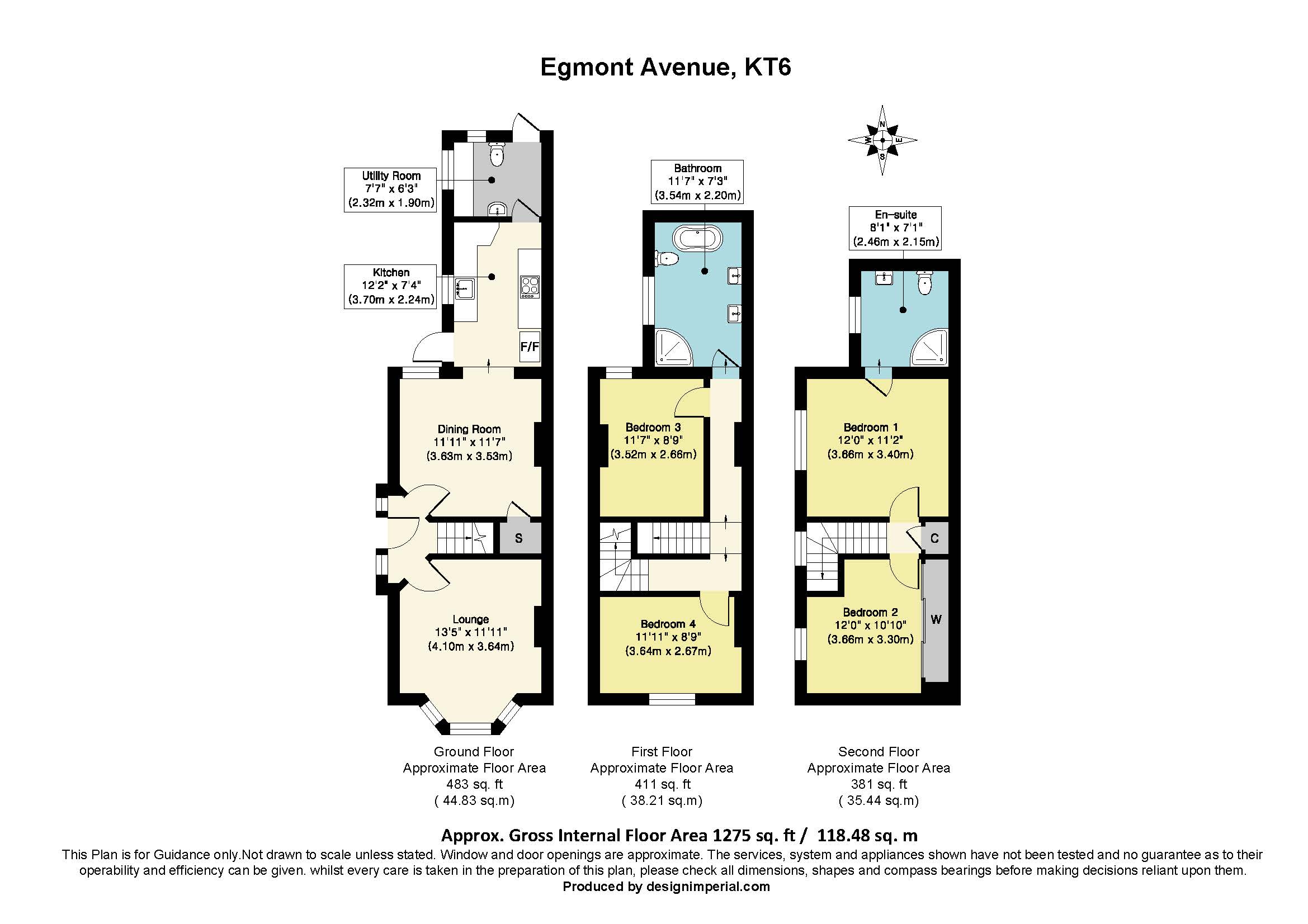Semi-detached house for sale in Egmont Avenue, Tolworth, Surbiton KT6
* Calls to this number will be recorded for quality, compliance and training purposes.
Property features
- Superb 4 Bedroom Semi-Detached Family Home
- Arranged over 3 floors
- 1,275 sq ft of internal living space
- 2 Reception Rooms
- Well equipped Kitchen
- Downstairs Cloakroom
- 4 Double Bedrooms
- Luxury 4 Piece Family Bathroom
- En-suite to the Principal Bedroom
- Private secluded Rear Garden
Property description
A picture perfect 4 double bedroom semi detached Victorian family home ideally situated in a very quiet cul-de-sac location in Surbiton having been modernised through out to an exceptionally high standard and offers a wealth of character features.
Arranged over 3 floors and boasts 1,275 sq ft of internal living space.
On the ground floor there are 2 separate receptions rooms, a modern fitted kitchen with built in appliances & separate utility room & W.C, The first floor offers 2 double bedrooms and a sumptuous luxurious 4 piece family bathroom, with twin sinks.
The second/top floor, a principal bedroom with luxury En-suite shower room, a further double bedroom with ample wardrobe storage and is currently being used as a dressing room.
Private west facing rear Garden, Front Garden and side access.
A superb 4 bedroom family home ideally situated in a residential road in Surbiton.
The property is arranged over 3 floors and boasts 1,275 sq ft of internal living space.
On the ground floor there are 2 reception rooms, the main reception room is situated to the front of the property and features a bay window, there is a separate dining room, leading to a well equipped kitchen. In addition there is a downstairs cloakroom, and a doorway from the kitchen to a delightful private secluded garden.
On the first floor, 2 double bedrooms and a stunning 4 piece family bathroom with twin sinks.
On the second/top floor, a principal bedroom with en-suite shower room, a further double bedroom with ample wardrobe storage and is currently being used as a dressing room.
Egmont Avenue is located within walking distance to local amenities, Surbiton Town Centre and mainline station with frequent trains to London Waterloo.
Property info
For more information about this property, please contact
Stack & Bonner - Kingston, KT1 on +44 20 8033 5490 * (local rate)
Disclaimer
Property descriptions and related information displayed on this page, with the exclusion of Running Costs data, are marketing materials provided by Stack & Bonner - Kingston, and do not constitute property particulars. Please contact Stack & Bonner - Kingston for full details and further information. The Running Costs data displayed on this page are provided by PrimeLocation to give an indication of potential running costs based on various data sources. PrimeLocation does not warrant or accept any responsibility for the accuracy or completeness of the property descriptions, related information or Running Costs data provided here.































.png)
