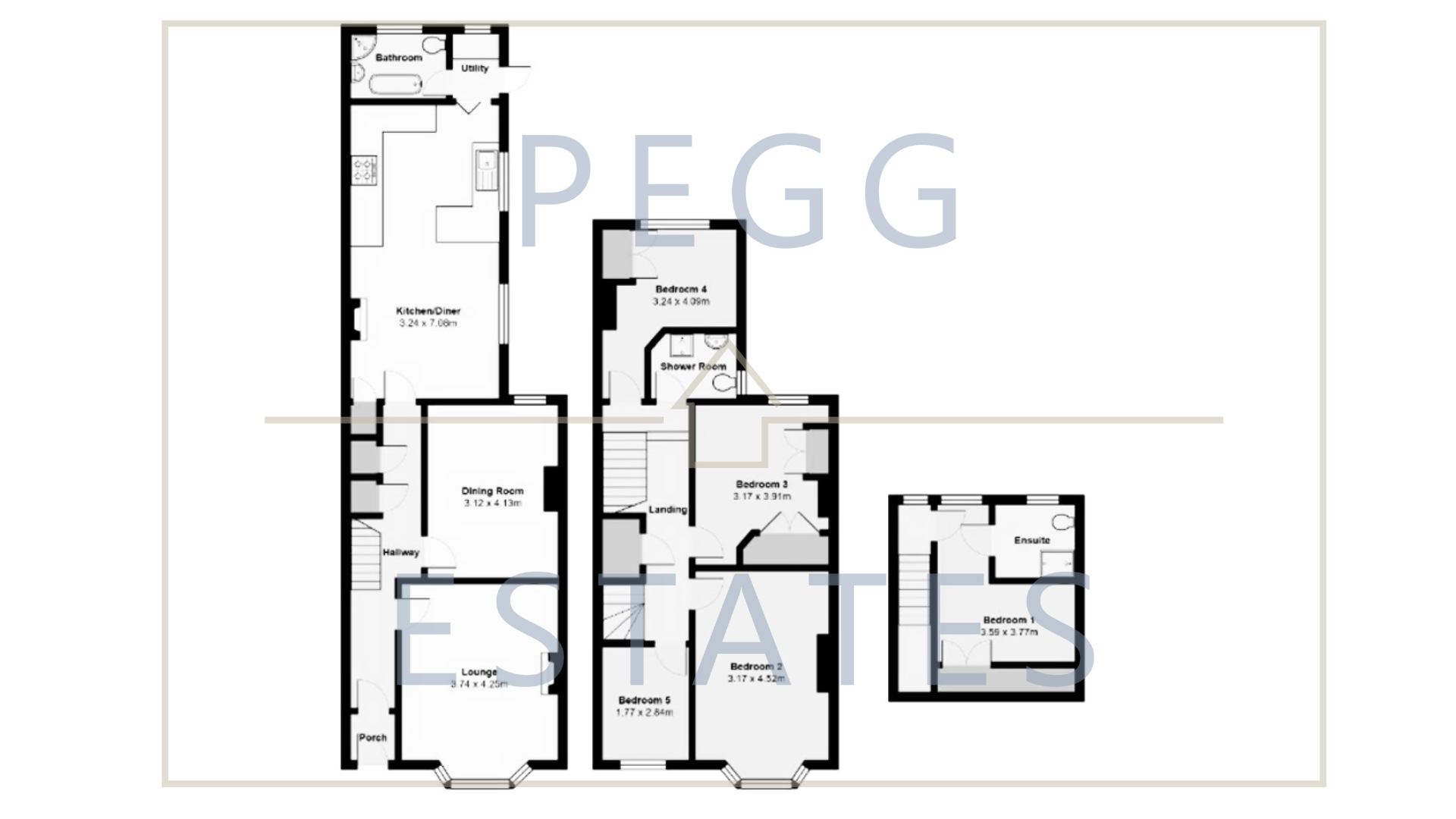Terraced house for sale in Warbro Road, Torquay TQ1
* Calls to this number will be recorded for quality, compliance and training purposes.
Property features
- Ensuite Bathroom
- Short walk to Babbacombe Downs
- Characterful
- Close to Schools and Transport Links
- Close to shops and supermarkets
- Garden
- Modern Kitchen / Dining Room
Property description
Description
** guide price £300,000-£325,000.**
A charming five-bedroom terraced family home awaits you. On the first floor, the living room on the right exudes character with its distinctive features, expansive bay window, and lofty ceilings. Another sizable reception room, offering versatility as an extra bedroom or dining area, is adjacent. Proceed down the hall to the recently fitted, spacious, and modern kitchen/diner-an ideal space for family and friends to gather. The dining area is delightful, featuring room for a table and chairs, built-in storage for a larder or fridge/freezer, and a chimney with the potential for an open fire, adding to the cozy ambiance. The kitchen boasts contemporary built-in appliances, including two ovens, a microwave, dishwasher, and waste disposal. Follow through to a utility room and a recently renovated downstairs bathroom.
The flat and enclosed garden is easily maintained and offers rear access.
On the next floor, three double bedrooms and one single, all with built-in storage and carpeting throughout, await. The front-facing main bedroom boasts a large bay window, flooding the room with natural light. A family bathroom adorned with cladding panels features a walk-in shower, pedestal washbasin, and a low-level WC.
The top floor reveals the principal bedroom, generously sized with ample storage space. This bedroom includes a shower room with beautifully detailed tiles, creating a stunning master bedroom.
Council Tax Band: C
Tenure: Freehold
Lounge
Laminate flooring, original fireplace with potential for open fire. Large bay fronted double glazed window, TV points and radiator.
Reception Room
Laminate flooring, radiator, double glazed window backing onto the garden and TV point.
Kitchen/Diner
Fully tiled throughout, two double glazed windows, chimney breast with potential for open fire, additional cupboard for potential for larder or to house a fridge freezer. Matching wall and base units, plenty of cupboard space, two built in ovens, gas cooker with stainless steel extractor, built in microwave and dishwasher, wall mounted boiler, built in bin storage, breakfast bar, and part tiled.
Utility
Having plumbing for washing machine.
Bathroom
Tiled flooring, walk in electric shower, matching three piece suite, roll top bath, low level wc, pedestal wash basin, hand rail, half tiled walls, fully tiled shower.
Landing
Having large understairs storage.
Bedroom
Double bedroom with built in wardrobe, double glazed door to the rear.
Bathroom
Laminate flooring, matching three piece suite, low level wc, walk in shower, pedestal wash basin, cladding throughout, obscure window to the rear.
Bedroom
Carpet flooring, double glazed window to the rear, built in wardrobes, plenty of electric sockets.
Bedroom
Large double glazed bay window, carpet flooring, radiator, TV point and power points.
Bedroom
Single bedroom, power points, double glazed window to the front.
Bedroom
Bedroom/Attic room having laminate flooring, built in storage/wardrobe with automatic lights, has access to solar panels.
Shower Room
Italian tiles, low level wc, hand towel rail and obscure window to the rear.
Rear Garden
Private enclosed garden with rear access.
Property info
For more information about this property, please contact
Pegg Estates, TQ1 on +44 1803 912052 * (local rate)
Disclaimer
Property descriptions and related information displayed on this page, with the exclusion of Running Costs data, are marketing materials provided by Pegg Estates, and do not constitute property particulars. Please contact Pegg Estates for full details and further information. The Running Costs data displayed on this page are provided by PrimeLocation to give an indication of potential running costs based on various data sources. PrimeLocation does not warrant or accept any responsibility for the accuracy or completeness of the property descriptions, related information or Running Costs data provided here.





























.png)
