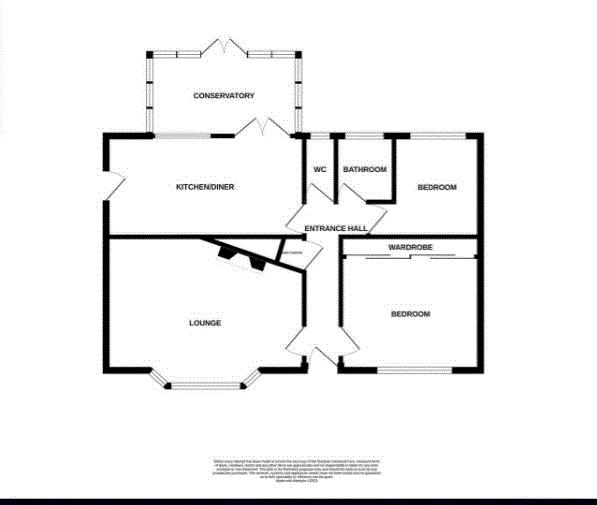Detached bungalow for sale in Margaret Close, Hellesdon, Norwich NR6
* Calls to this number will be recorded for quality, compliance and training purposes.
Property features
- Guide price £270,000
- Popular suburb
- Cul de sac
- Two bedroom
- Detached bungalow
- No onward chain
- EPC rating E
- Freehold
Property description
situated in the popular suburb of hellesdon, just to the north of norwich two bedroom detached bungalow in cul de sac location with potential to further update and extend (STPP) with no onward chain
- Hall* sitting room* kitchen/diner* conservatory* two bedrooms* bathroom* separate W.C.* gas central heating* double glazing* garage* off road parking* enclosed mature gardens* EPC rating E* current council tax band C* freehold*
Leave Norwich via Drayton Road continuing straight over the ring road and through the next two sets of traffic lights onto Drayton High Road. Take a right into Margaret Close.
Accommodation
hall
Fitted carpet. Radiator. Access to loft. Airing cupboard with tank.
Sitting room 17' x 12'7
Fitted carpet. Radiator. Bay window to front. Gas fire with surround.
Bedroom 1 12' x 9'7 + wardrobe space
Fitted carpet. Radiator. Upvc window to front. Built in mirror fronted wardrobes.
Bedroom 2 8'8 × 7'5 + door recess
Fitted carpet. Radiator. Upvc window to rear.
Bathroom
Bath with shower mixer. Ceramic wall tiling. Upvc window to rear. Wash basin. Tiled floor.
Separate W.C
Low level w.c. Upvc window to rear. Tiled floor.
Kitchen/diner 17' x 8'8
Range of wall and floor units. Formica work tops. Plumbing for washing machine. Upvc window. Upvc door to side. Ceramic tiled floor. Built in oven and hob. Radiator. Integrated fridge. French door to.
Conservatory 12'8 × 7'7
Tiled floor. Upvc windows. French door to garden.
Outside
front garden
To lawn. Enclosed by brick wall. Driveway providing off road parking.
Garage
Up and over door. Light and power.
Rear garden
Patio area leading to lawned garden. Mature plants/shrubs. Enclosed by hedging and fencing. Garden shed.
Consumer Protection from Unfair Trading Regulations 2008.
The Agent has not tested any apparatus, equipment, fixtures and fittings or services and so cannot verify that they are in working order or fit for the purpose. A Buyer is advised to obtain verification from their Solicitor or Surveyor. References to the Tenure of a Property are based on information supplied by the Seller. The Agent has not had sight of the title documents. A Buyer is advised to obtain verification from their Solicitor. Items shown in photographs are not included unless specifically mentioned within the sales particulars. They may however be available by separate negotiation. Buyers must check the availability of any property and make an appointment to view before embarking on any journey to see a property.
Property info
For more information about this property, please contact
Mills Knight, NR2 on +44 1603 963689 * (local rate)
Disclaimer
Property descriptions and related information displayed on this page, with the exclusion of Running Costs data, are marketing materials provided by Mills Knight, and do not constitute property particulars. Please contact Mills Knight for full details and further information. The Running Costs data displayed on this page are provided by PrimeLocation to give an indication of potential running costs based on various data sources. PrimeLocation does not warrant or accept any responsibility for the accuracy or completeness of the property descriptions, related information or Running Costs data provided here.





























.jpeg)
