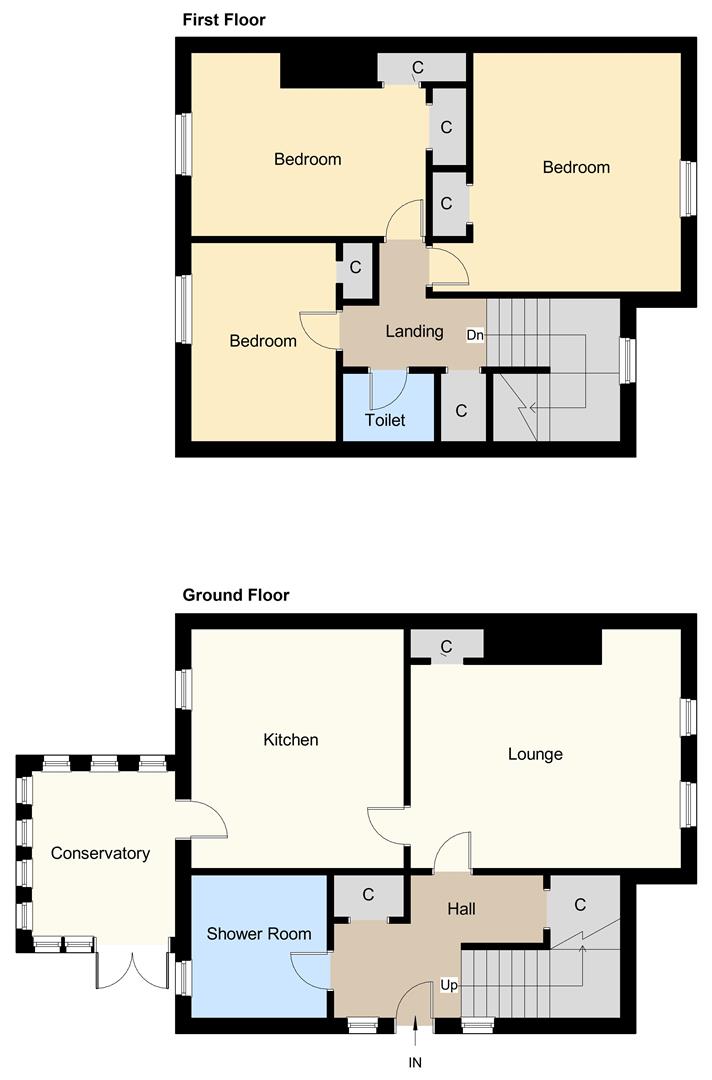Semi-detached house for sale in Coronation Crescent, Leven KY8
* Calls to this number will be recorded for quality, compliance and training purposes.
Property features
- Personal Property Tour available online
- Ready To Move In
- Beautiful Family Home
- Driveway and Low Maintenance Gardens
- Within Easy Walking Distance of Leven Town Centre
- Retail Park nearby
- The Fife Coastal Path and Beach is a Short Walk Away
- Close to Several Golf Courses
- Great Local Transport and Commuter Links via Road and Rail
- Leven Train Station Arriving June 2024
Property description
Beautiful 3 Bedroom 2 Reception Semi-Detached Villa ready to move in within easy walking distance to the town centre, retail park, Beach, Golf Courses and Train Station due June 2024 providing excellent commuter links with Edinburgh. Ideal family home. Accommodation: Hall, living room, breakfasting kitchen, conservatory, 3 double bedrooms, W.C and a shower room. Dg. GCH. Gardens. Timber Summerhouse. Driveway. Personal property tour available online.
Location
Leven is a seaside town in Fife which has an abundant range of local services and leisure activities. The High Street and retail park have a wide range of major shops and supermarkets (Sainsbury, B & Q, Starbucks, Costa, McDonalds) including many local specialist stores. A choice of 3 primary schools with secondary education provided at Levenmouth Academy. When it comes to leisure activities there is the recreational woodlands, Letham Glen, Silverburn Forest, Leven beach (which is part of the Fife Coastal Path), Scoonie and Leven Links Golf courses and a swimming pool making it a fantastic lifestyle choice. St Andrews - the Home of Golf and the East Neuk are both within an hour’s drive. Commuting to Edinburgh and Dundee can be by car via the A92, train via Markinch (6 miles), Leven (Spring 2024) or bus.
Directions
Please contact agent for further information.
Hall
Access is via UPVC door with opaque double-glazed inlet leading into the spacious lower hallway. Carpeted stairway with 2 double-glazed windows leads to the upper landing. 2 cupboards provide hanging/storage space. Laminate flooring. Radiator.
Living Room (4.38m x 4.17m (14'4" x 13'8"))
Bright living room with 2 double-glazed windows to the front. Feature fire with gas back boiler set in a contemporary surround. Alcove provides display/storage space with a cupboard below. 2 radiators. Laminate flooring. Glazed timber door leads to the breakfasting kitchen.
Breakfasting Kitchen (4.20m x 2.63m (13'9" x 8'7"))
Fitted breakfasting kitchen comprising: Wall mounted, floor standing units with contrasting worktops and tiled splashbacks. Integrated appliances include gas hob, chimney style extractor fan above and oven below. Space for freestanding appliances and dining furniture. Double-glazed window to the rear. Radiator. Tiled flooring. Doorway to the conservatory.
Conservatory (3.20m x 3.00m (10'5" x 9'10"))
Bright conservatory with double-glazed wrap around windows overlooking the garden. Laminate flooring. UPVC patio doors provide access to the raised timber decking and rear garden.
Shower Room (1.90m x 1.67m (6'2" x 5'5"))
3-piece suite comprising: W.C, wash hand basin and shower enclosure with a sliding door and an electric shower unit. Opaque double-glazed window to the rear. Fully tiled/wet walled. Radiator. Laminate flooring.
Upper Landing
Hatch with folding timber ladder provides access to the attic. Cupboard provides shelving/storage space. Radiator. Carpeted.
Bedroom 1 (4.17m x 3.43m (13'8" x 11'3"))
Spacious double bedroom with double-glazed window to the front. Built-in wardrobe provides shelving/hanging/storage space. Radiator. Laminate flooring.
Bedroom 2 (3.70m x 3.23m (12'1" x 10'7"))
Additional double bedroom with double-glazed window to the rear. Wardrobe provides shelving/hanging/storage space. Cupboard houses the hot water tank. Radiator. Laminate flooring.
Bedroom 3 (3.03m x 2.40m ( 9'11" x 7'10"))
Further double bedroom currently utilised as a home office with double-glazed window to the rear. Radiator. Laminate flooring.
W.C (1.39m x 1.01m (4'6" x 3'3"))
2-piece suite comprising: W.C and wash hand basin. Radiator. Laminate flooring.
Garden
To the front of the property is a low maintenance garden with borders containing plants and shrubs with a paved driveway providing off street parking. A paved path leads to the side entrance and rear garden via a timber gate. The rear garden is enclosed within a timber fence and walled surround. A raised timber deck provides an ideal spot for garden furniture to relax and enjoy recreation time in the sun, with a timber summer house providing a further sheltered outdoor seating area. 2 Timber sheds provide storage space.
Agents Notes
Please note that all room sizes are measured approximate to widest points.
Property info
For more information about this property, please contact
Fife Properties Leven, KY8 on +44 1592 508818 * (local rate)
Disclaimer
Property descriptions and related information displayed on this page, with the exclusion of Running Costs data, are marketing materials provided by Fife Properties Leven, and do not constitute property particulars. Please contact Fife Properties Leven for full details and further information. The Running Costs data displayed on this page are provided by PrimeLocation to give an indication of potential running costs based on various data sources. PrimeLocation does not warrant or accept any responsibility for the accuracy or completeness of the property descriptions, related information or Running Costs data provided here.


























.png)
