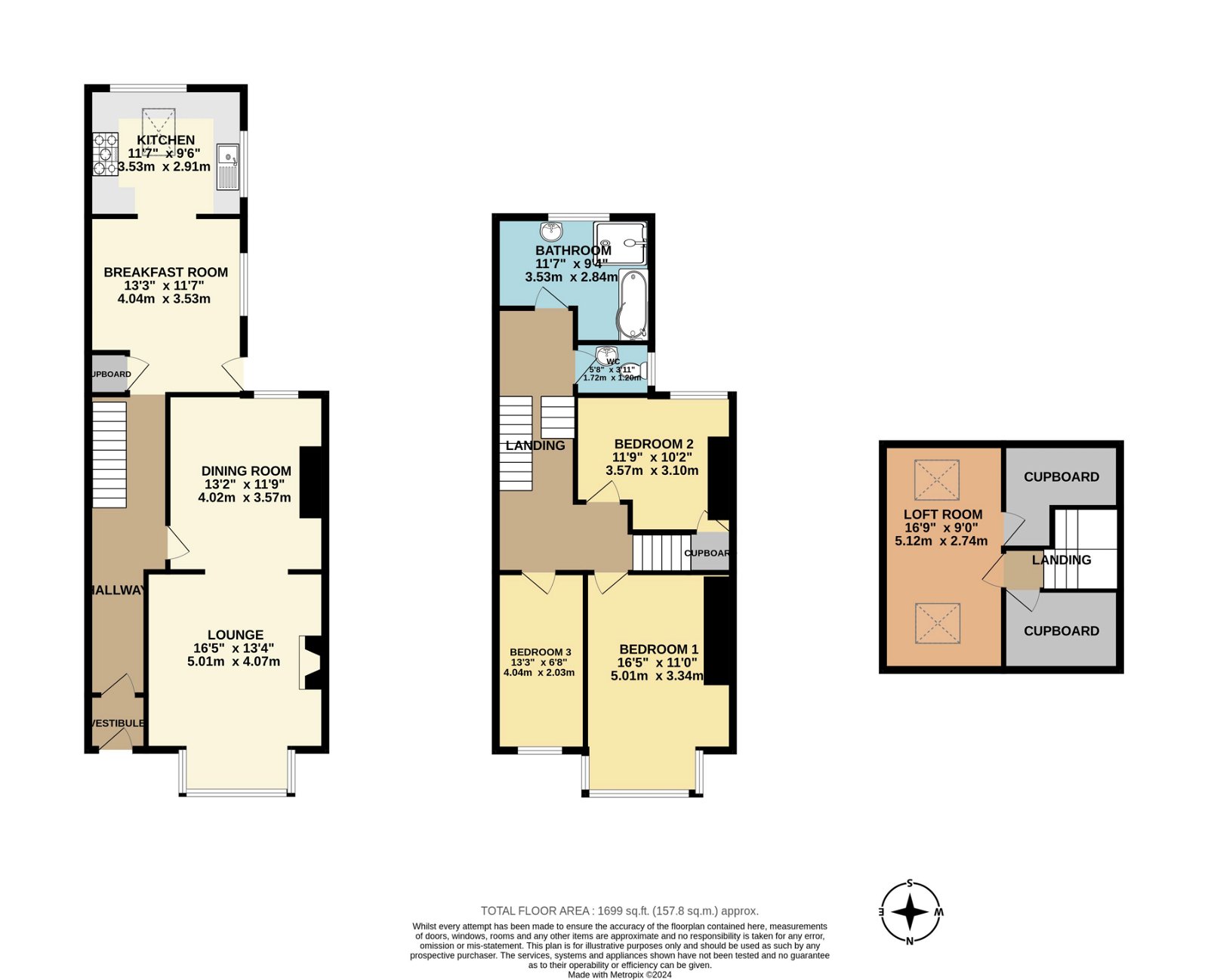Terraced house for sale in Chestnut Road, Peverell, Plymouth PL3
* Calls to this number will be recorded for quality, compliance and training purposes.
Property features
- Situated In Popular Area Of Peverell
- Beautifully Presented
- Well-Proportioned Accommodation
- Original Features
- Integrated Appliances
- Separate Breakfast Room
- Generous Sized Bedrooms
- Useful Loft Space
- Off Street Parking
- Early Viewing Essential
Property description
This exquisite and beautifully presented substantial Victorian bay fronted mid terrace residence. The excellent range of local facilities include nearby Central Park, various popular schools, Morrison's superstore, easy access to the A38, Derriford Hospitals and regular public transport links connecting to the City Centre some three-mile distant.
This elegant property has been beautifully maintained and modernised over the years and is a credit to the present owners.
The well-proportioned accommodation, comprises, on the ground floor an entrance hallway, with an etched glass inner door and stairs to the first floor with an original newel post and banister .The bay fronted lounge has a communicating opening to the light and airy dining room. From the hallway with ample understairs storage, is the delightful breakfast room with a window and door to the side, which in turn leads to the kitchen. The fully fitted kitchen comprises a stainless-steel single drainer sink unit a range of base units with matching wall cupboards . There are a range of appliances including a fridge /freezer, dishwasher, and range cooker. This lovely room has dual aspect windows and an additional skylight which allows light to flood in.
On the first floor there are three generous bedrooms, bathroom, and a separate WC. The bathroom has a white suite with a bath, separate shower cubicle, part tiled walls W.C and boiler cupboard. A staircase from the landing, takes you to a very useful loft, with dual skylights and two walk in storage cupboards.
Externally there is a front garden with a variety of shrubs and bushes and a path leading to the front door. One of the most important features of this property is South facing rear courtyard garden, with flower borders, raised beds and a roller garage door providing off street parking.
We would recommend an early viewing to appreciate this spacious property situated in a very popular area.
Property info
For more information about this property, please contact
Lang Town & Country, PL4 on +44 1752 948605 * (local rate)
Disclaimer
Property descriptions and related information displayed on this page, with the exclusion of Running Costs data, are marketing materials provided by Lang Town & Country, and do not constitute property particulars. Please contact Lang Town & Country for full details and further information. The Running Costs data displayed on this page are provided by PrimeLocation to give an indication of potential running costs based on various data sources. PrimeLocation does not warrant or accept any responsibility for the accuracy or completeness of the property descriptions, related information or Running Costs data provided here.





























.png)

