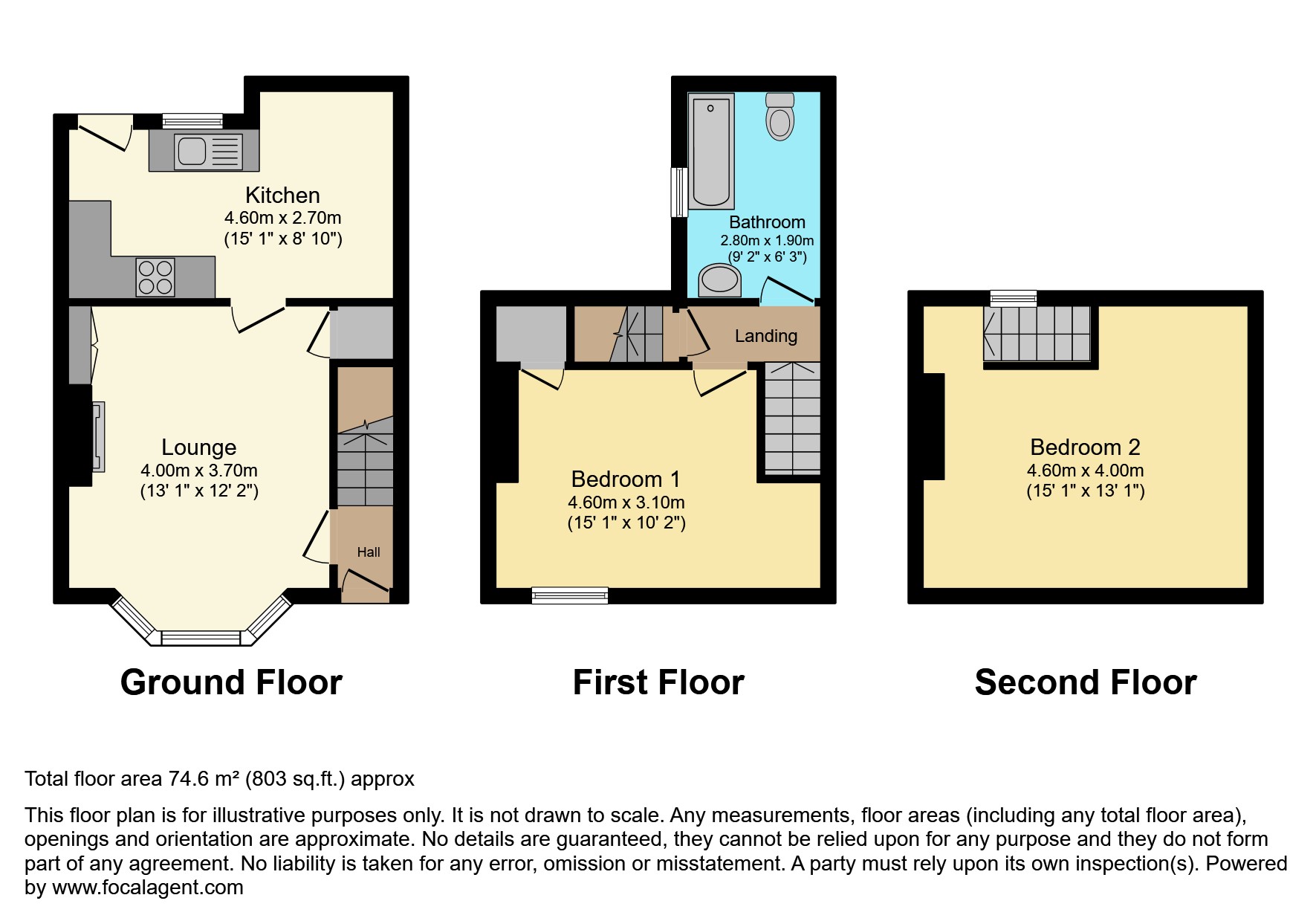Terraced house for sale in Ireton Street, Scarborough YO12
* Calls to this number will be recorded for quality, compliance and training purposes.
Property features
- No onward chain
- Sought after location
- First time buyers
- Investment opportunity
- Enclosed rear garden
- Two double bedrooms
- Close to local amenities
- Great transport links
Property description
Introducing this charming two-bedroom terraced residence situated on Ireton Street. Upon entering through a welcoming timber door, you find yourself in a hallway that grants access to the inviting lounge and leads upstairs.
The lounge, adorned with a fitted carpet and featuring a UPVC bay window to the front, radiates a cosy ambiance. The room is equipped with modern amenities, including a TV point, phone point, and a pendant light fitting.
Moving to the kitchen, the tiled floor complements the traditional-style wall and base units with matching tiled worktops. The kitchen boasts integrated appliances such as an electric oven and hob, and it provides ample space for a fridge freezer and a washing machine. A timber rear door opens up to a convenient yard, while a UPVC window to the rear enhances the space with natural light.
Ascending to the first floor, you'll discover the master bedroom with fitted carpeting and a UPVC window offering views to the front. This room features an under stairs cupboard housing a combi boiler and a radiator.
The bathroom on this level presents a three-piece suite, including a bath with a shower over, surrounded by tiled walls. Completing the ensemble are a low-level WC and a hand wash basin within a tiled surround. The UPVC window to the side allows for ample natural light, while vinyl flooring and a wall-mounted extractor fan add to the functionality.
Venturing to the second floor, the second bedroom welcomes you with fitted carpeting and a Velux window to the rear, illuminated by a pendant light fitting.
The outdoor spaces of the property include a small front yard and a generously sized enclosed rear yard with raised flower beds. Gated access to the rear passageway enhances convenience, and two practical storage sheds offer additional utility. This well-positioned home provides easy access to local schools, shops, a large superstore, and main road and rail links.
Do not delay in booking an early viewing of this property!
Property Ownership Information
Tenure
Freehold
Council Tax Band
A
Disclaimer For Virtual Viewings
Some or all information pertaining to this property may have been provided solely by the vendor, and although we always make every effort to verify the information provided to us, we strongly advise you to make further enquiries before continuing.
If you book a viewing or make an offer on a property that has had its valuation conducted virtually, you are doing so under the knowledge that this information may have been provided solely by the vendor, and that we may not have been able to access the premises to confirm the information or test any equipment. We therefore strongly advise you to make further enquiries before completing your purchase of the property to ensure you are happy with all the information provided.
Property info
For more information about this property, please contact
Purplebricks, Head Office, B90 on +44 24 7511 8874 * (local rate)
Disclaimer
Property descriptions and related information displayed on this page, with the exclusion of Running Costs data, are marketing materials provided by Purplebricks, Head Office, and do not constitute property particulars. Please contact Purplebricks, Head Office for full details and further information. The Running Costs data displayed on this page are provided by PrimeLocation to give an indication of potential running costs based on various data sources. PrimeLocation does not warrant or accept any responsibility for the accuracy or completeness of the property descriptions, related information or Running Costs data provided here.
























.png)


