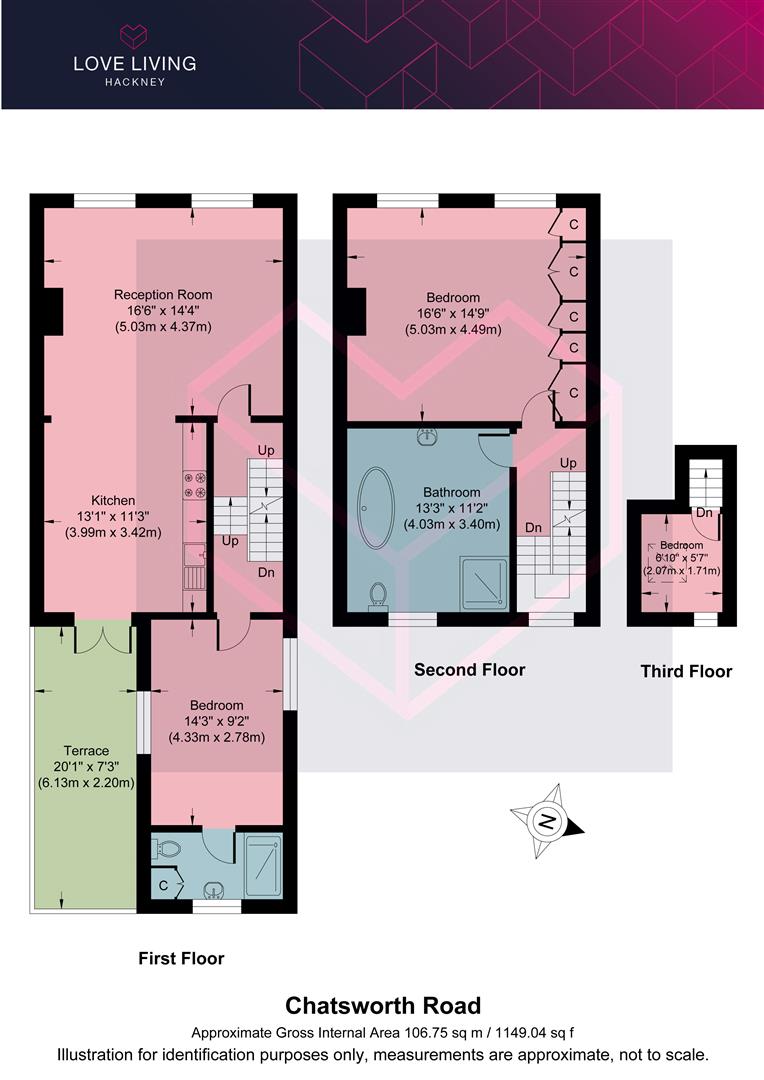Flat for sale in Chatsworth Road, London E5
* Calls to this number will be recorded for quality, compliance and training purposes.
Property features
- 1,149 Square feet
- Victorian conversion
- Private roof terrace
- High ceilings
- Original Larchwood floorboards finished with Osmo Oil
- Double glazed wooden Sash windows
- Chatsworth Road
- Large family bathroom
Property description
The Home -
This three-bedroom, three storey apartment has been comprehensively yet sensitively updated in recent years. A sense of volume and flow characterises the interior spaces which span over 1,149 square feet with great ceiling height. The apartment has a generous terrace opening out from the kitchen/dining room, original Larchwood floorboards finished with Osmo Oil. Newly fitted, double glazed Sash boxes, windows and frames that radiate natural light. The main bathroom has been impeccably restored with marble floor tiles, a wet room style shower and free standing cast iron bath. Located on the ever popular Chatsworth Road with a wealth of cafes, shops, restaurants and bars. Millfields Park is moments away, as is the River Lea and Homerton Station provides swift access to the city and beyond.
The Indoors
Entered via the ground floor through a new front door fitted with Banham locks, there is a tiled floor and wall mounted radiator. Original wooden stairs lead to a landing that opens onto one of the bedrooms, this bedroom has dual aspect windows, fitted wardrobes and integrated desk. This room (and the whole property) has original Larch floorboards underfoot that are finished with Osmo Oil. This bedroom also has an en-suite equipped with marble floor tiles, white wall tiles and brass fittings. A walk in shower, hand basin, frosted window, cabinets and W.C.
Up a some more of the original stairs we have the main reception room, this is a wonderfully welcoming space that has high ceilings, more of the original Larch floorboards underfoot, two wooden double glazed Sash windows welcome the west facing light in, Clear view log burning fire, with lined chimney and cap - plus a slate hearth. The adjoining wall has been thoughtfully removed which allows the living room to flow seamlessly into the open plan kitchen diner. Here we have a Howdens kitchen with quartz worktops, two integrated fridges and freezers, Fisher & Paykel integrated dual oven and four gas ring hobs with built in extractor - plus an Integrated Bosch dishwasher. There is plenty of space for a large dining table, french doors that welcome in the morning sunlight open onto the decked private terrace.
Up on the second floor we have the main bedroom, lining one wall there are bespoke built wardrobes, original Larch floorboards underfoot and two large, double glazed wooden Sash windows. The large family bathroom has marble floor tiles, white wall tiles and brass fittings. The centre piece of this vast bathroom is a large cast iron bath, there is also a wet room style walk-in shower and a marble basin top. Ascending the final staircase onto the third floor we have the third bedroom with the original Larch floorboards underfoot and window.
The Outdoors
The large French doors from the kitchen/dining room open onto the roof terrace. A wonderfully private space ideal for a morning coffee or evening summer drinks, there is hardwood decking underfoot, a sunken flower bed, built in lights and a watering system.
Loving The Location
Chatsworth Road is located in one of Lower Clapton's most desired areas, offering many independent shops, cafes and restaurants, including Ramen cafe Men and specialist suppliers l’epicerie 56. The high welfare Morgans Butchery, Stone Bros is excellent for coffee, and there is a weekly food market on Sundays. Restaurants such as Uchi, My Neighbours The Dumplings and Lucky & Joy, in addition to the legendary wine bar P. Franco are all nearby in Lower Clapton. The Elderfield is a classic local favourite pub. The Castle Cinema, is independently crowdfunded and screens features, as well as classic and contemporary art-house films. Blok gym is a few minutes walk away.
For green open space, just a short walk away is Millfields Park, Hackney Downs Park, Clissold Park, Springfield Park, the Lee Navigation (canal walk), Middlesex Filter Beds Nature Reserve, Woodberry Wetlands nature reserve, and the Stratford Olympic Park, to name but a few. Hackney Marshes is a lush green belt 10 minutes on foot and is perfect for a dog walk, summer picnics, and even a visit to see the horses that live there year round! Using the overground you can also visit Walthamstow wetlands nature reserve and be in Epping forest with 20-30 minutes.
Homerton and Hackney Central offer lines to Stratford and Highbury & Islington. Plus Clapton overground and Hackney Downs, which offer direct lines to Liverpool Street in under ten minutes.
Property info
For more information about this property, please contact
Love Living Hackney, E2 on +44 20 8166 1634 * (local rate)
Disclaimer
Property descriptions and related information displayed on this page, with the exclusion of Running Costs data, are marketing materials provided by Love Living Hackney, and do not constitute property particulars. Please contact Love Living Hackney for full details and further information. The Running Costs data displayed on this page are provided by PrimeLocation to give an indication of potential running costs based on various data sources. PrimeLocation does not warrant or accept any responsibility for the accuracy or completeness of the property descriptions, related information or Running Costs data provided here.

























































.png)
