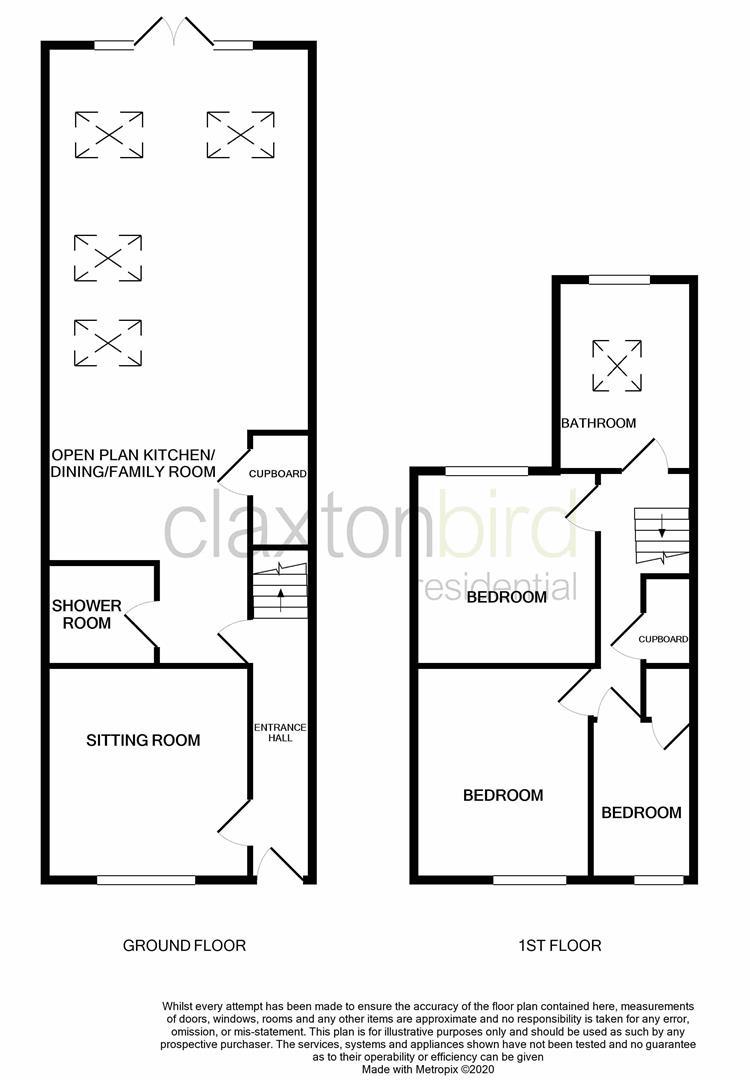Terraced house for sale in Sandringham Road, Norwich NR2
* Calls to this number will be recorded for quality, compliance and training purposes.
Property features
- Victorian Hall Entrance Terrace House
- Fully Renovated Throughout
- Extended Open Plan Kitchen
- Three Bedrooms & Bathroom Off Landing
- Ground Floor Shower Room
- Double Glazed Wooden Sash Windows
- Non Bisected Landscaped Garden
- Golden Triangle Location
Property description
ClaxtonBird are delighted to offer this three bedroom Victorian hall entrance terrace house situated within the Golden Triangle area of Norwich. The property has been fully renovated to the very highest standard and benefits from a large extended open plan kitchen / dining room / family room with feature French doors leading to the landscaped rear garden, sitting room with feature wood burner, modern ground floor shower room whilst to the first floor are three bedrooms and impressive fitted bathroom all off landing. The property further benefits from double glazed wooden sash windows and a modern gas central heating system. Outside the property benefits from a non bisected landscaped larger than average rear garden with well stocked borders and Norfolk brick patio. Viewing is highly recommended.
Entrance Hall
Victorian style entrance door with fan light above, stairs to first floor, cornice, ceiling rose, tiled floor and radiator.
Sitting Room (3.76m max x 3.35m* (12'4" max x 11'*))
Double glazed sash window to front aspect, feature wood burner with exposed brick inset, marble hearth and wood surround, bespoke shelving and storage cupboards to recess, cornice, ceiling rose, wood flooring and radiator.
Shower Room
Suite comprising fitted shower cubicle with inset shower, part tiled walls, wash hand basin set in vanity unit with mixer tap and tiled splash back, low level WC, extractor fan, spot lights, tiled floor and chrome towel rail radiator.
Open Plan Kitchen / Dining Room / Family Room (8.66m x 4.47m (28'4" x 14'7"))
Kitchen
Fitted kitchen comprising base units with roll top work surface over, ceramic one and a half bowl sink / drainer with mixer tap. Glass splash backs, stainless steel gas smeg range cooker with canopy extractor over, integrated washing machine and dishwasher, space for fridge / freezer and spotlights.
Dining Area
Skylight, spotlights, ample space for table and chairs, radiator and feature upvc double glazed french doors leading to the non bisected garden.
Family Area
Two skylight windows, space for seating area, shelving to recces, spot lights, under stairs storage cupboard and radiator.
Landing
Walk in storage cupboard housing the modern gas central heating boiler, loft access with pull down ladder and cornice.
Master Bedroom (3.23m x 3.23m (10'7" x 10'7"))
Double glazed sash window to front aspect, fitted wardrobe, cornice, wood flooring and radiator.
Bedroom (3.23m x 3.23m (10'7" x 10'7"))
Double glazed sash window to rear aspect, fitted wardrobe, wood flooring and radiator.
Bedroom (2.54m x 1.75m (8'3" x 5'8"))
Double glazed sash window to front aspect, fitted storage cupboard / wardrobe, wood flooring and radiator.
Bathroom (3.18m x 2.34m (10'5" x 7'8"))
Modern fitted suite comprising panel bath with mixer tap and shower attachment, feature Victorian style wash hand basin on stand with vanity splash back, WC, tiled floor, spot lights, extractor fan, towel rail radiator, double glazed skylight and upvc double glazed window to rear aspect.
Front Garden
Iron railed and hedged garden with a variety of shrub and tree insets and Harlequin tiled pathway leading to entrance door.
Rear Garden
Non bisected larger than average landscaped garden mainly laid to lawn with a variety of flower, shrub and tree borders. Norfolk brick patio area and access gate leading to the front of the property.
Agents Note
Council Tax Band C
Property info
For more information about this property, please contact
ClaxtonBird Residential, NR2 on +44 1603 963785 * (local rate)
Disclaimer
Property descriptions and related information displayed on this page, with the exclusion of Running Costs data, are marketing materials provided by ClaxtonBird Residential, and do not constitute property particulars. Please contact ClaxtonBird Residential for full details and further information. The Running Costs data displayed on this page are provided by PrimeLocation to give an indication of potential running costs based on various data sources. PrimeLocation does not warrant or accept any responsibility for the accuracy or completeness of the property descriptions, related information or Running Costs data provided here.




































.png)