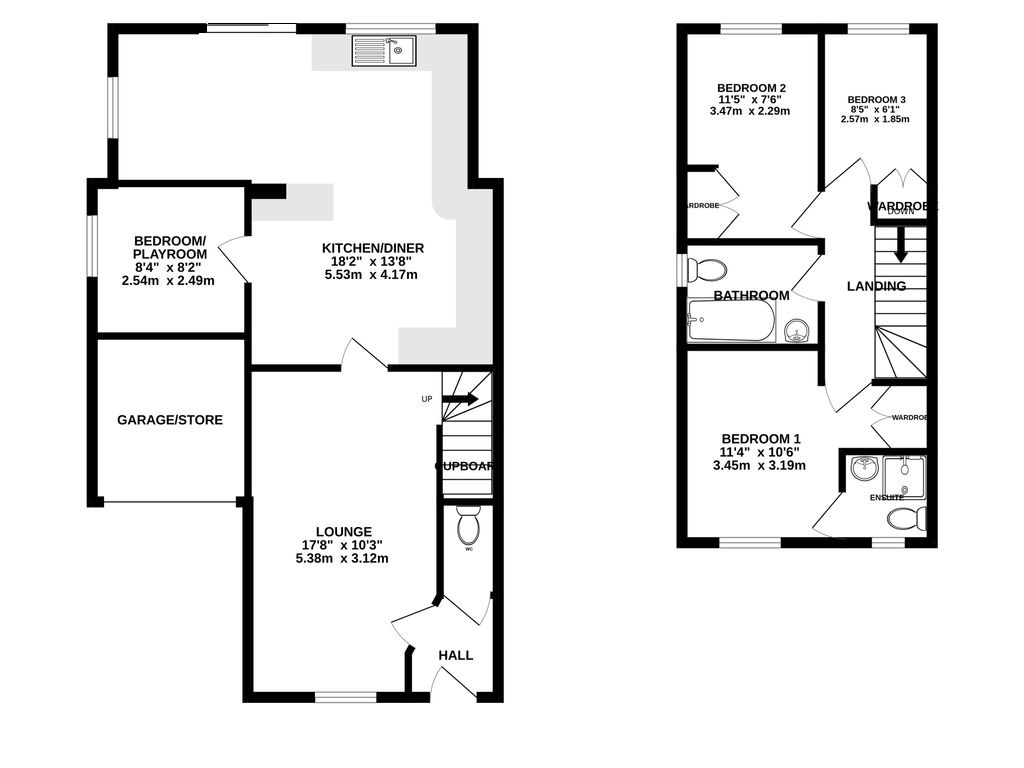Semi-detached house for sale in Amethyst Drive, Sittingbourne, Kent ME10
* Calls to this number will be recorded for quality, compliance and training purposes.
Property features
- Extended
- 1036 Sqft of space!
- Versatile downstairs playroom/bedroom
- Ensuite
- Garage
- Large modern kitchen/diner
- Downstairs WC
Property description
Introducing a spacious three bedroom semi-detached home that spans 1036 sqft, this property embodies versatility and modern living. The ground floor boasts a multifunctional space, perfect as a playroom or an additional bedroom, adapting effortlessly to your changing needs. The convenience of an ensuite adds a touch of luxury, providing privacy and comfort.
Beyond the interior, a secure garage/store awaits, offering additional storage solutions and the driveway provides the parking to the front.
The heart of this home lies in the expansive and contemporary kitchen/diner, designed to be the hub of social gatherings and family time. With ample space for both dining and entertaining, this kitchen is a blend of style and functionality, catering to the demands of modern living.
Exterior
Secluded rear garden. Driveway to the front.
Key terms
Perfectly situated for convenient connectivity, Sonora Fields provides effortless access to the A249/M2. Within close proximity, a local parade of shops caters to daily needs, while the nearby Bobbing boasts a primary school for educational convenience. Sittingbourne town centre, a mere 1.5 miles away, expands the spectrum of shopping amenities, complemented by a mainline train station offering regular High-Speed services to London, enhancing both lifestyle and transportation options.
Entrance Hall
Living Room (17' 8" x 10' 3" (5.38m x 3.12m))
Kitchen (18' 2" x 13' 8" (5.54m x 4.17m))
Bedroom/Playroom (8' 4" x 8' 2" (2.54m x 2.5m))
WC
First Floor
Bedroom One (11' 4" x 10' 6" (3.45m x 3.2m))
Ensuite Shower Room
Bedroom Two (11' 4" x 7' 6" (3.45m x 2.29m))
Bedroom Three (8' 5" x 6' 1" (2.57m x 1.85m))
Bathroom
Property info
For more information about this property, please contact
Robinson Michael & Jackson - Sittingbourne, ME10 on +44 1795 883337 * (local rate)
Disclaimer
Property descriptions and related information displayed on this page, with the exclusion of Running Costs data, are marketing materials provided by Robinson Michael & Jackson - Sittingbourne, and do not constitute property particulars. Please contact Robinson Michael & Jackson - Sittingbourne for full details and further information. The Running Costs data displayed on this page are provided by PrimeLocation to give an indication of potential running costs based on various data sources. PrimeLocation does not warrant or accept any responsibility for the accuracy or completeness of the property descriptions, related information or Running Costs data provided here.


























.png)

