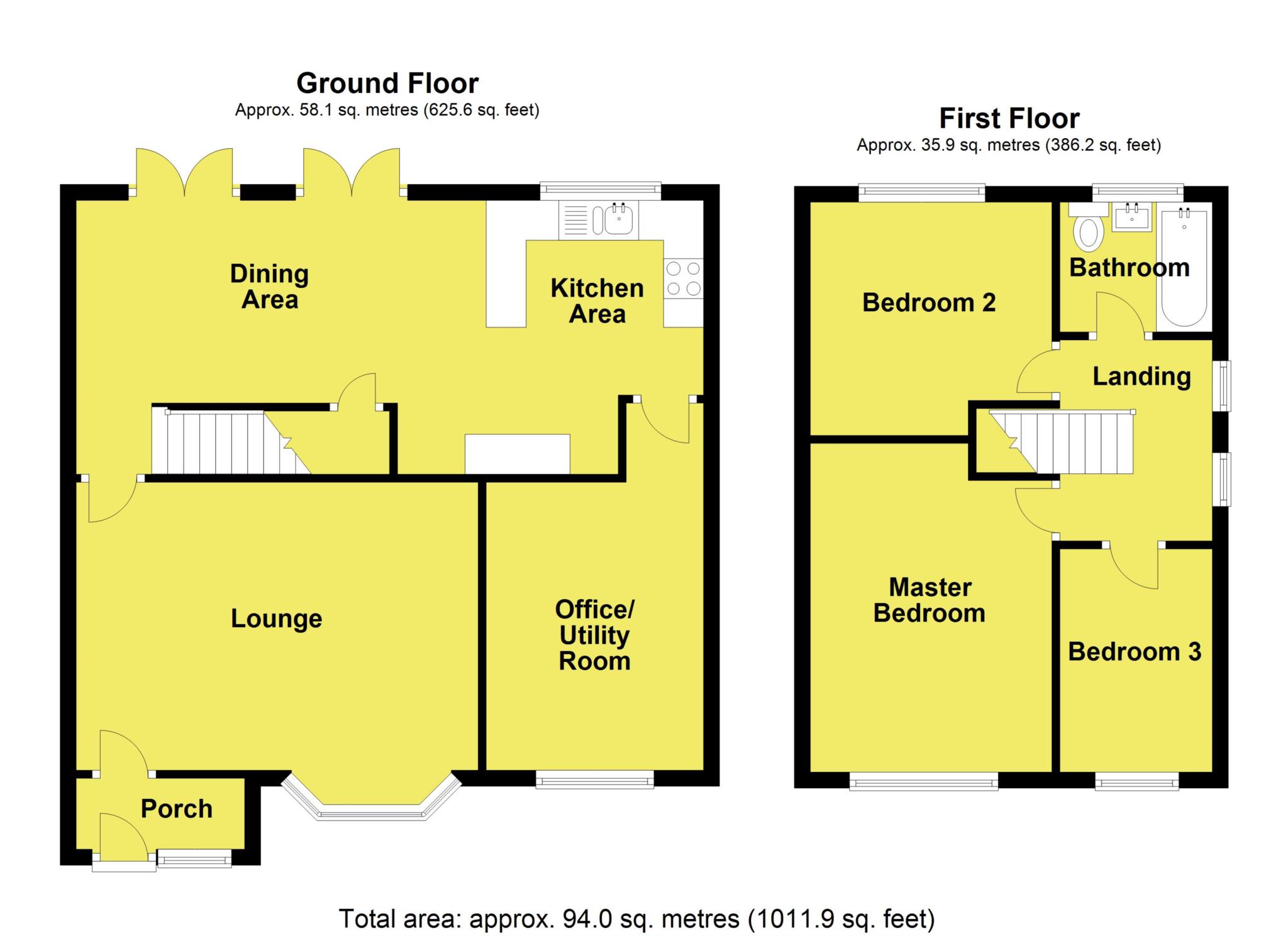Semi-detached house for sale in Tandlewood Park, Royton OL2
* Calls to this number will be recorded for quality, compliance and training purposes.
Property features
- 3 Bedrooms
- Stunning Open Plan Dining Kitchen
- Stylishly Presented
- Utility Room/Office
- Outstanding views
- Sought after location
Property description
We are thrilled to be asked to market this stunning property situated in a very popular part of Royton convenient for the many amenities available in the Town. The property is also positioned ideally to take advantage of the countryside walks on the doorstep. The current owners present this property in beautiful condition and the stylish interior is truly impressive. The layout comprises entrance porch, lounge, open plan dining kitchen with integrated appliances and an office/utility room. The first floor provides three bedrooms and a family bathroom. Externally the property has a driveway to the front providing good off road parking and a lovely private walled patio garden to the rear. The property benefits from gas central heating and is connected to mains electricity, water and sewers. EPC C
Entrance Porch - 2'11" (0.89m) x 6'11" (2.11m)
Matwell and part engineered wood flooring, space for hanging coats and storing shoes etc, part glazed door leads to
Lounge - 11'10" (3.61m) x 16'6" (5.03m)
Beautiful stylish room benefits from maximum light, gorgeous contemporary style multi fuel burning stove, engineered wooden flooring, radiator, power points, double glazed bay window to front.
Dining Kitchen - 11'3" (3.43m) x 25'9" (7.85m)
Very impressive open plan dining kitchen built across the rear of the property, fitted with a bespoke range of contemporary style matching range of wall and bas units with work top space over, resin sink unit, 5 ring induction hob in island with seating and storage beneath, pop up charging point, integrated fridge, freezer, double oven, microwave, wind cooler and dish washer, Karndean flooring, two patio doors leading out onto the rear garden, a truly stunning kitchen, double glazed window to rear, door to
Office/Study/Utility Room
Multi purpose room, could be used for working from home or for a variety of other purposes.
Landing
Bespoke built in storage cupboards, fitted carpet, door to
Master Bedroom - 12'11" (3.94m) x 9'11" (3.02m)
Lovely views of open farmland, fitted carpet, radiator, power points, spacious over stairs storage cupboard, double glazed window to front.
Bedroom 2 - 8'5" (2.57m) x 9'11" (3.02m)
Fitted carpet, radiator, power points, over stairs storage cupboard, double glazed window to rear.
Bedroom 3 - 9'2" (2.79m) x 6'7" (2.01m)
Located to the front of the property with views this is a lovely bedroom with fitted carpet, radiator, power points, double glazed window to front.
Bathroom/w.c. - 5'4" (1.63m) x 6'4" (1.93m)
Fitted with a modern three piece suite incorporating deep panelled bath with shower over, low flush w.c. And vanity wash hand basin, fully tiled with a heated chrome towel rail, double glazed window to rear, ceiling spotlights.
Externally
To the front of the property there is a wide block paved driveway providing ample off street parking and a garden area. To the rear there is a lovely private garden with decking and a raised flagged patio with stone walling and planted boundaries.
Notice
Please note we have not tested any apparatus, fixtures, fittings, or services. Interested parties must undertake their own investigation into the working order of these items. All measurements are approximate and photographs provided for guidance only.
Property info
For more information about this property, please contact
Valentines Estate Agents, OL2 on +44 1706 408687 * (local rate)
Disclaimer
Property descriptions and related information displayed on this page, with the exclusion of Running Costs data, are marketing materials provided by Valentines Estate Agents, and do not constitute property particulars. Please contact Valentines Estate Agents for full details and further information. The Running Costs data displayed on this page are provided by PrimeLocation to give an indication of potential running costs based on various data sources. PrimeLocation does not warrant or accept any responsibility for the accuracy or completeness of the property descriptions, related information or Running Costs data provided here.






























.png)

