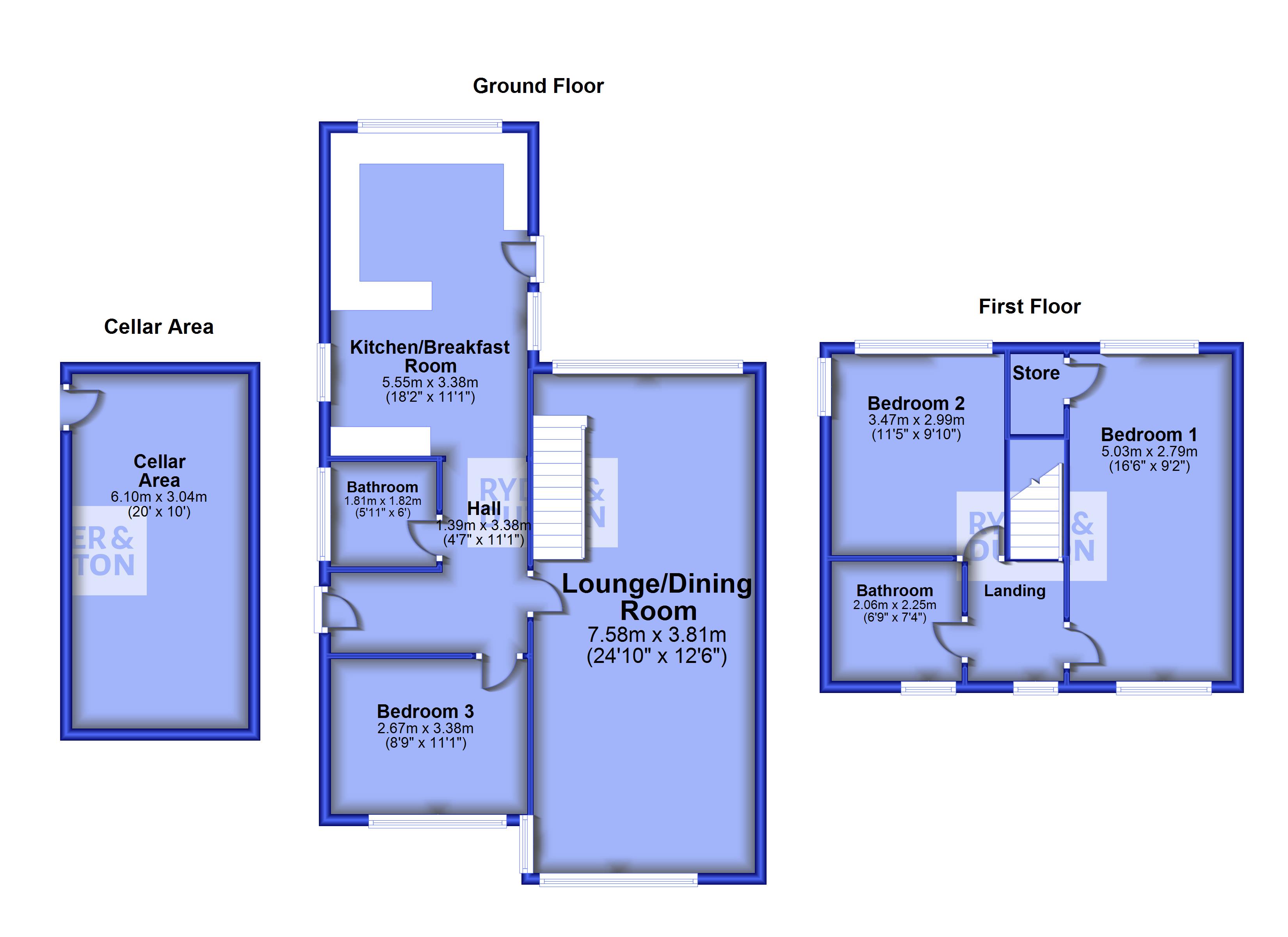Bungalow for sale in Cheviots Road, High Crompton, Shaw, Oldham OL2
* Calls to this number will be recorded for quality, compliance and training purposes.
Property features
- Stunning views to the rear
- High crompton
- Popular location
- Stunning & ready to move in
- Council tax - C
- Leasehold
Property description
*stunning views to the rear*
Situated in the ever popular High Crompton area of Shaw | Stunning Three Bedroom semi-detached Dormer Bungalow | Gorgeous Kitchen | Downstairs Bathroom & Upstairs Shower Room | Driveway parking | Gardens to front and rear | Ideal for a variety of buyers | Basement for storage | Close to popular local schools | EPC - C
This semi-detached dormer bungalow is situated on Cheviots Road in the sought after High Crompton area of Shaw and has been beautifully presented throughout.
The accommodation has had no expense spared and would suit a varierty of buyers.
Briefly comprising entrance hall, dual aspect lounge/diner with feature fireplace. The Kitchen is a spacious modern fitted dining Kitchen with integrated oven. Hob, integrated washer, and fridge/freezer and there is also a ground floor bedroom and bathroom.
To the first floor are two further good sized bedrooms, and modern shower room.
There is also a handy basement which is currently used for storage.
Outside there are simply stunning views to the rear, and a lovely landscaped garden which has numerous patio, and grass areas, perfect to enjoy an evening drink in the summer. There is also gated driveway.
Ideally situated for popular local schools and within easy reach of Shaw town centre, the Metrolink and motorway access.
An ideal opportunity for those looking for stunning accommodation in a popular position.
From Grampian Way, turn onto Cheviots Road
All mains services are understood to be available.
Cellar Area
Ground Floor
Hall
Lounge/Dining Room (7.58m x 3.81m)
Kitchen/Breakfast Room (5.54m x 3.38m)
Bedroom 3 (3.38m x 2.67m)
Bathroom
First Floor
Landing
Bedroom 1 (5.03m x 2.79m)
Bedroom 2 (3.47m x 2.98m)
Bathroom
Store
Property info
For more information about this property, please contact
Ryder & Dutton - Royton & Shaw, OL2 on +44 161 937 3433 * (local rate)
Disclaimer
Property descriptions and related information displayed on this page, with the exclusion of Running Costs data, are marketing materials provided by Ryder & Dutton - Royton & Shaw, and do not constitute property particulars. Please contact Ryder & Dutton - Royton & Shaw for full details and further information. The Running Costs data displayed on this page are provided by PrimeLocation to give an indication of potential running costs based on various data sources. PrimeLocation does not warrant or accept any responsibility for the accuracy or completeness of the property descriptions, related information or Running Costs data provided here.







































.png)