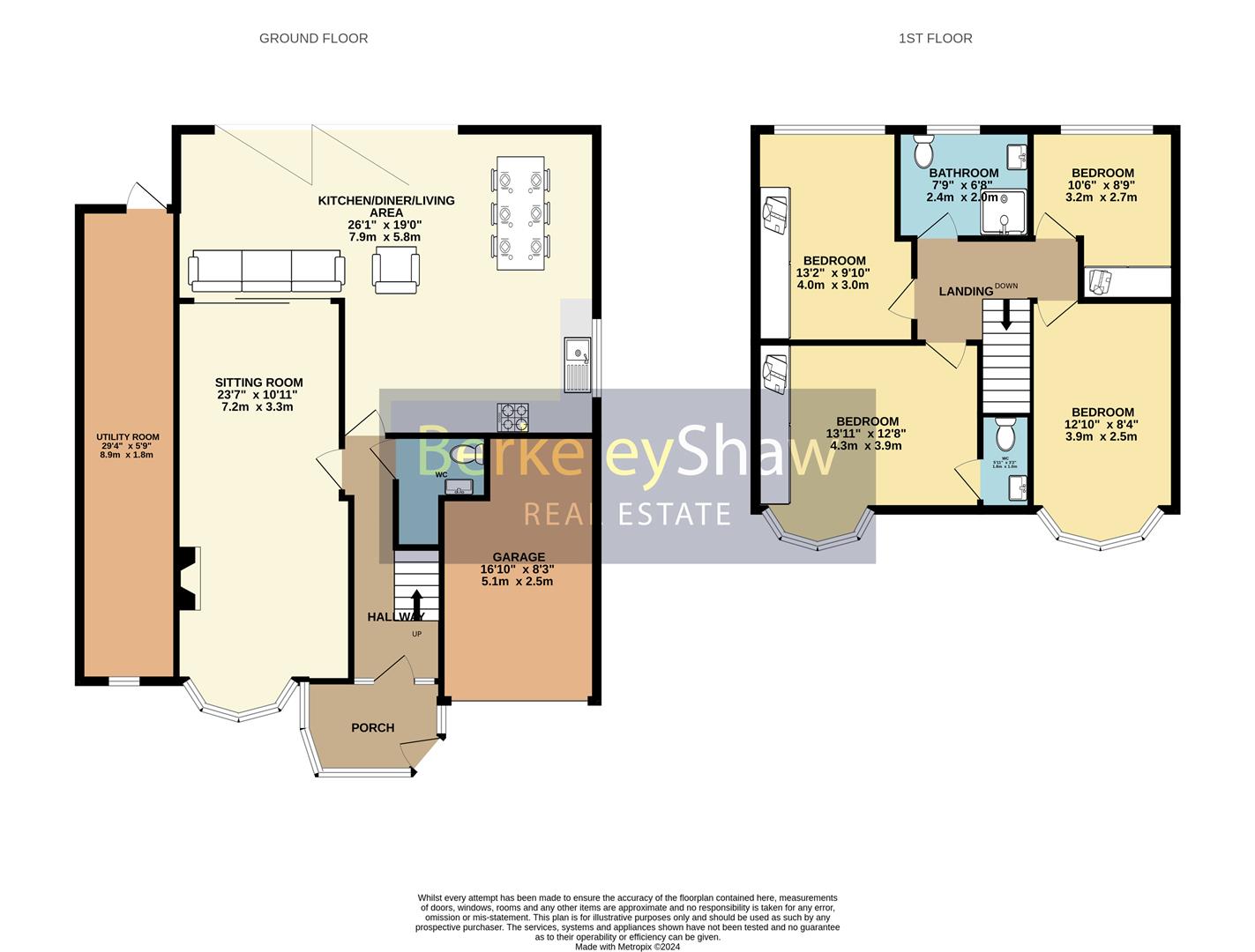Detached house for sale in Elvington Road, Hightown, Liverpool L38
* Calls to this number will be recorded for quality, compliance and training purposes.
Property features
- Extended four-bedroom detached home
- Sought after location
- Solar panels
- Extended open plan kitchen/living/dining area
- Off street parking & garage
- Tenure: Freehold Council tax band: D
Property description
Are you searching for a spacious family home with fantastic views and solar panels?
Berkeley Shaw Real Estate is delighted to offer for sale this extended four-bedroom detached home on Elvington Road in the ever-sought-after village of Hightown. Hightown is a quaint coastal village. The area benefits from an array of amenities adding to the desirability for buyers. There is a strong transport infrastructure making this perfect for commuters needing access to Liverpool, Southport and surrounding areas. The property is ideally placed for access to Hightown Beach, offering rolling dunes and fantastic views.
Set out across two floors, the accommodation briefly comprises; porch, inviting entrance hall with understairs WC. From here, you access the spacious sitting room with sliding door leading you through to the extended open plan kitchen diner/living area. This space is beautifully finished and is perfect for entertaining or dining as a family. The area is complete with a range of integrated appliances, bifolding doors and fantastic views out across the fields to the rear of the property. Rising to the first floor, the landing provides access to four double bedrooms, the master benefiting from a WC and further modern shower room. Externally, the property provides a block paved front garden with parking for several vehicles and a garage with electric roller shutter. To the side of the property is a lean to which is currently utilised as a utility room and workshop. The rear of the property provides a generous rear garden with artificial turf and patio area. Further benefits to the property include solar panels, double glazing and gas central heating.
Viewing is essential to appreciate this fantastic home!
Porch
Tiled floor, double glazed windows & UPVC front door.
Entrance Hall
UPVC front door, radiator & stairs to upper floor.
Wc
WC, basin, spotlights, lvt flooring, extractor fan & towel radiator.
Sitting Room
Double glazed windows to front elevation, sliding door to living area, wooden flooring, radiator & electric fire.
Kitchen Diner/Living Area
Range of wall & base units, granite work tops, gas burning hob, integrated microwave, electric oven, combi boiler, double glazed window, stainless steel sink with drainer & mixer tap. Living/dining area with bifolding doors, wooden floor, radiator, Quooker hot water tap & spotlights.
Landing
Loft access.
Bedroom 1
Fitted wardrobes, double glazed window, laminate floor & radiator.
Wc
Tiled floor, tiled walls, WC, basin & spotlights.
Bedroom 2
Double glazed windows & radiator.
Bedroom 3
Double glazed window, fitted wardrobes, laminate floor & radiator.
Bedroom 4
Double glazed window, radiator & fitted wardrobe.
Shower Room
Double glazed window, WC, basin, tiled floor, tiled walls, spotlights & towel radiator.
Garage
Electric roller shutter & sma solar tech unit for solar panels.
Lean To/Utility Area
Double glazed window with space for washing machine & tumble dryer.
Externally
Block paved driveway providing off street parking for several vehicles. Rear garden with artificial turf, patio area & mature borders.
Property info
For more information about this property, please contact
Berkeley Shaw, L23 on +44 151 382 0973 * (local rate)
Disclaimer
Property descriptions and related information displayed on this page, with the exclusion of Running Costs data, are marketing materials provided by Berkeley Shaw, and do not constitute property particulars. Please contact Berkeley Shaw for full details and further information. The Running Costs data displayed on this page are provided by PrimeLocation to give an indication of potential running costs based on various data sources. PrimeLocation does not warrant or accept any responsibility for the accuracy or completeness of the property descriptions, related information or Running Costs data provided here.































.png)

