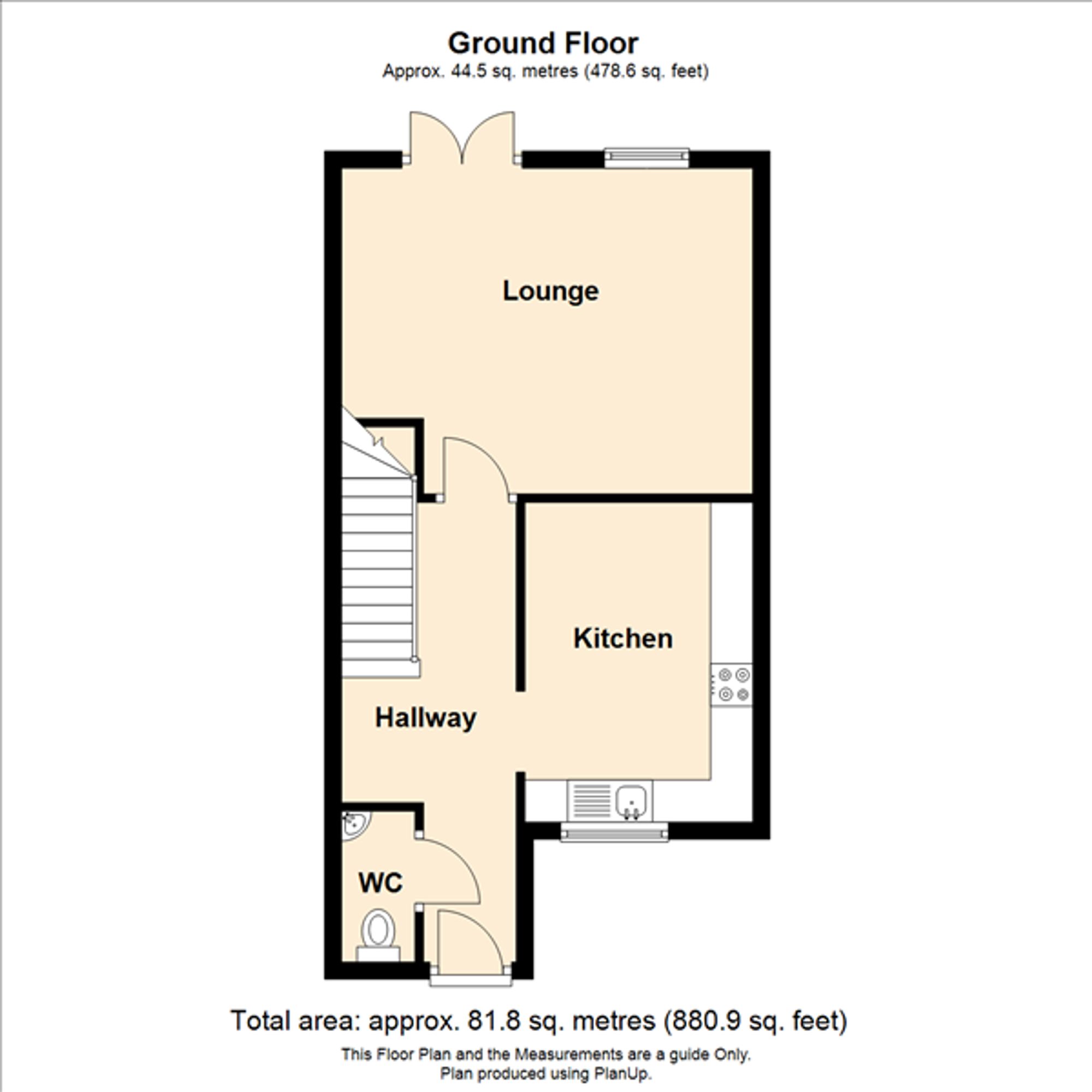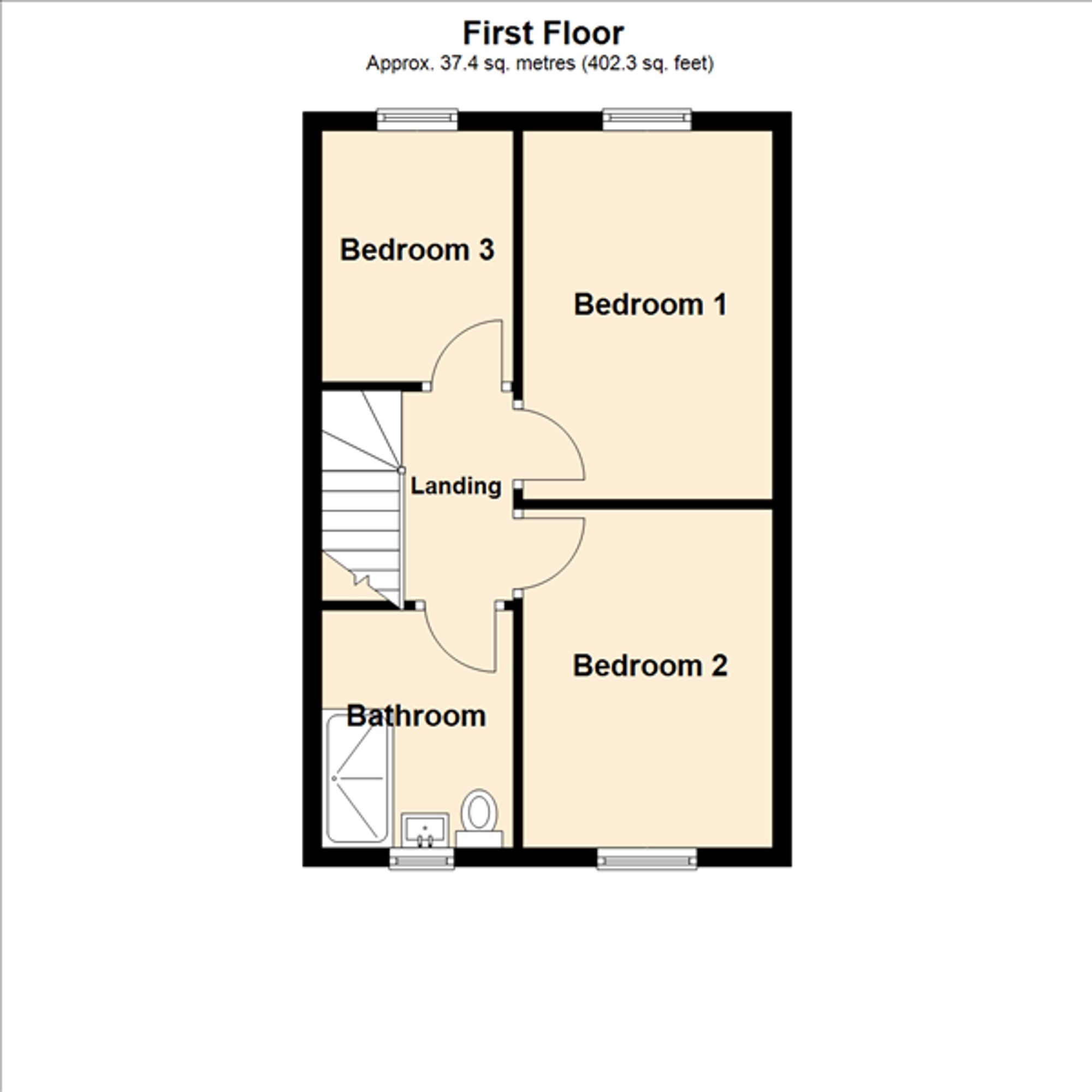Detached house for sale in Honeysuckle Close, Thurnby LE7
* Calls to this number will be recorded for quality, compliance and training purposes.
Property features
- Detached Property
- 7kw Electric Car Charging Point
- Garden Room/Office
- Stunning Garden
- Three Bedrooms
- Fitted Kitchen
- Garage
- Driveway
Property description
Nestled in a quaint neighbourhood at Honeysuckle Close in Thurnby, this charming three bedroom detached house presents an exceptional opportunity for comfortable family living. Beyond its inviting facade, this meticulously maintained residence boasts a harmonious blend of modern convenience and timeless elegance. Upon entering, the layout effortlessly flows from the foyer into the spacious living area, illuminated by natural light filtering through large windows. The sleek kitchen is equipped with appliances and ample cabinet space, ideal for culinary enthusiasts. Completing the ground floor is a convenient guest toilet. Ascend the staircase to discover three bedrooms and a family bathroom.
Outside, a serene oasis awaits within the fenced backyard, providing a private sanctuary for relaxation and entertainment. Step outside onto the expansive patio area, ideal for al fresco dining or hosting summer gatherings. Lush landscaping surrounds the property, enhancing the sense of tranquillity and seclusion. There is the added benefit of a purpose built garden office with power and light connected.
Driveway leading to a garage providing ample parking. In a sought-after location close to amenities and reputable schools, this property epitomises the perfect blend of style, comfort, and convenience. Experience the epitome of idyllic suburban living in this remarkable family home, where cherished memories are waiting to be made.
Tenure: Freehold
EPC rating 82 B
Council Tax Band: C Harborough District Council
EPC Rating: B
Location
This charming property is located in the recently developed Thurnby estate near local amenities, schools, places of worship, and key transport routes like Station Lane, Uppingham Road, and Scraptoft Lane.
Entrance Hallway (5.42m x 2.06m)
The hallway is accessed through a composite door and benefits laminate flooring, a radiator, and doors to the kitchen and lounge. Stairs leading to the first floor landing.
Cloakroom (1.79m x 0.88m)
The cloakroom features laminate flooring and a window facing the front elevation. It includes a low-level WC, corner washbasin with pedestal and mixer tap, radiator.
Kitchen (3.77m x 3.66m)
This property offers a modern and fully equipped kitchen with a range of base and eye-level units. The kitchen includes plumbing for a dishwasher and washing machine, as well as a 1 1/2 bowl stainless steel sink unit with mixer taps. Additionally, there is a storage cupboard housing a Potterton boiler, a four-ring gas hob with an electric oven below, and an extractor hood above. The kitchen also features built in fridge freezer, a radiator, tiled flooring, and a fully glazed door. For both privacy and aesthetic appeal, a window with shutters adorns the front elevation of the kitchen.
Lounge (3.84m x 4.87m)
The spacious lounge features double doors that lead out to the patio, as well as an under stairs cupboard. Additionally, there is a window to the rear elevation with shutters and a radiator.
Landing
The landing has doors leading to all first floor rooms. White painted balustrade.
Bedroom One (3.98m x 2.70m)
Bedroom one is a spacious double room featuring a rear-facing window with fitted shutters and a radiator.
Bedroom Two (3.5m x 2.7m)
The second bedroom features a front-facing window with a radiator beneath, complemented by shutters.
Bedroom Three (2.71m x 2.10m)
The third bedroom is a good size with a rear-facing window, and includes a radiator underneath.
Bathroom (2.52m x 2.06m)
Luxurious bathroom featuring a modern vanity unit with an inset sink and mixer taps, complemented by a window offering natural light with
matching shutters, a low-level WC, a heated towel rail with thermostatic control, and underfloor heating. A highlight of the bathroom is the spacious walk-in shower, complete with a fully tiled enclosure.
Garden Office / Studio
This is a fantastic addition to the home. The garden office was installed professionally and has power and light connected. Currently used as an office or workspace but could have a multitude of uses to include, exercise area or yoga room.
Rear Garden
The rear garden of this property features a beautifully landscaped design, highlighted by a spacious patio area perfectly suited for entertaining. Adorned with raised beds crafted from railway sleepers and filled with a diverse array of bamboo and shrubs, the garden exudes a tranquil ambience. Connecting the various patio spaces is a low-maintenance slate pathway adorned with flagstones, leading to a garden office. Additionally, a second patio area can be accessed directly from the lounge, providing further outdoor relaxation space.
Front Garden
The property is accessed through a block-paved driveway and footpath leading to the front entrance. The remainder of the front yard features open plan space with slate areas, a small patio, and a raised herbaceous planter.
Parking - Driveway
This property features a paved driveway leading to a single garage, along with a 7 kW electric charging point.
Parking - Garage
The property features a single garage which offers both parking and storage space. Additionally, the garage has a door that provides direct access to the garden.
Property info
For more information about this property, please contact
Focus Property Sales & Management Ltd, LE2 on +44 116 484 9179 * (local rate)
Disclaimer
Property descriptions and related information displayed on this page, with the exclusion of Running Costs data, are marketing materials provided by Focus Property Sales & Management Ltd, and do not constitute property particulars. Please contact Focus Property Sales & Management Ltd for full details and further information. The Running Costs data displayed on this page are provided by PrimeLocation to give an indication of potential running costs based on various data sources. PrimeLocation does not warrant or accept any responsibility for the accuracy or completeness of the property descriptions, related information or Running Costs data provided here.











































.png)
