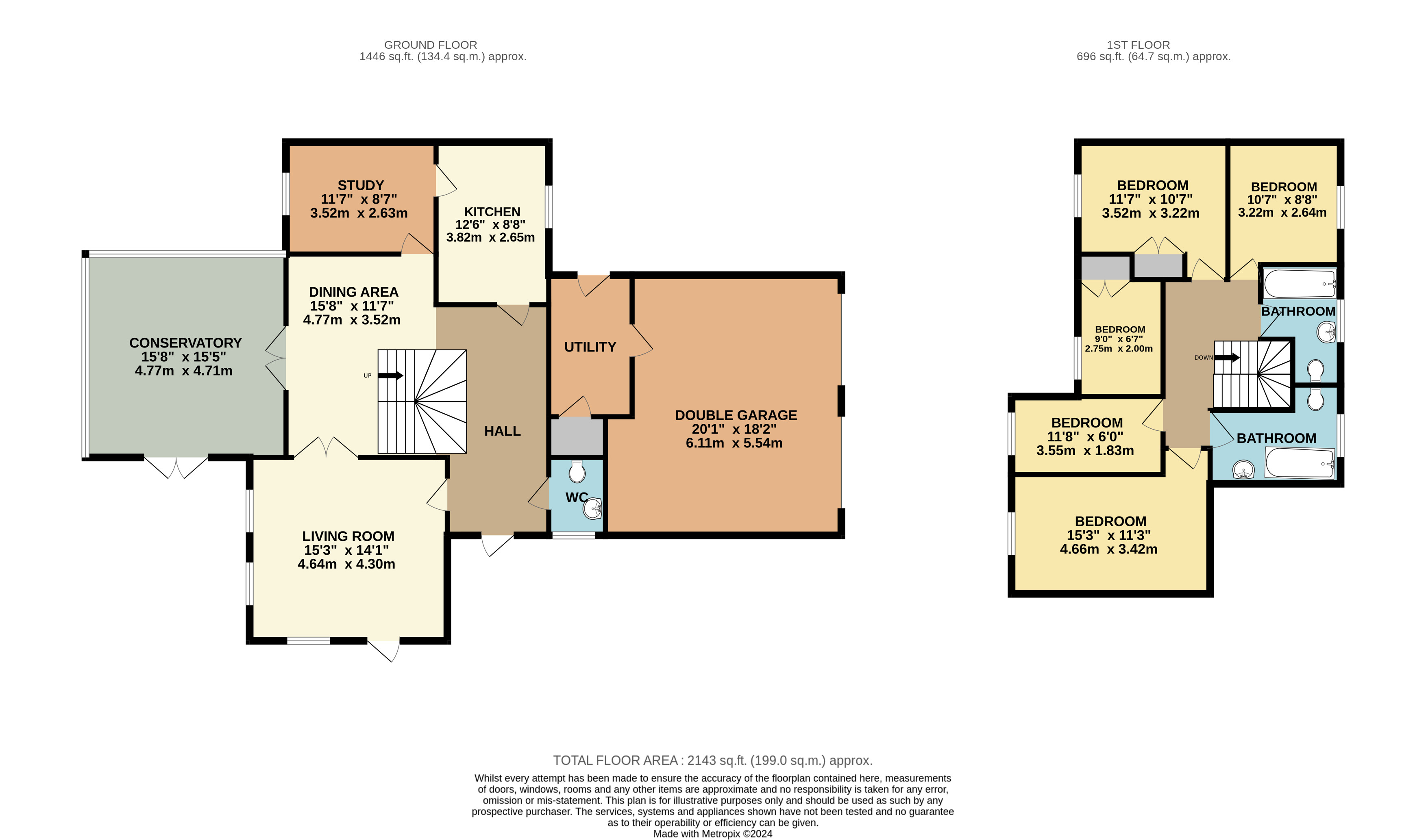Detached house for sale in Northwich, Woughton Park, Milton Keynes, Buckinghamshire MK6
* Calls to this number will be recorded for quality, compliance and training purposes.
Property features
- Five bedroom detached
- Three reception rooms
- Two bathrooms
- Cloakroom & utility room
- Double garage
- Large conservatory
- Generous gardens
- Parquet flooring
- Quiet village location
- Opposite local parks trust land
Property description
* five bedroom - three reception rooms - double garage - quiet village location *
Urban & Rural Milton Keynes are proud to offer this one of a kind, five bedroom detached family residence located down a quiet, executive road within the peaceful estate of Woughton Park which boasts village status. Woughton Park is a small picturesque and historic village in modern Milton Keynes which oozes charms and offers lushes green spaces, canal walks and outstanding primary and secondary schools yet only a 5 minute drive from the City Centre and Railway station with trains to London Euston in 35 minutes. The property sits in close proximity of a sizeable well preserved village green with adjacent grazing lands and, the local church dates back to the 1100’s. Woughton Park is one of the original villages from which Milton Keynes was formed. Footpaths and bridleways bisect the green, leading to two nearby pubs, The Grand Union Canal and Milton Keynes Marina, and numerous outdoor opportunities.
Brief internal accommodation comprises an entrance hallway, guest cloakroom, living room, dining room, study, large conservatory, kitchen and utility room. The first floor offers five bedrooms (the previous master bedroom an en-suite was split) and a family bathroom. Externally the property boasts a double garage and large front & rear gardens.
Hallway
Frosted double glazed courtesy window, single panel radiator, parquet flooring, door to sitting room, dining room and kitchen.
Sitting Room
Radiators, parquet flooring, T.V. And aerial points, double glazed windows to both side and rear aspects, double glazed door leading to patio. Double doors through to dining room.
Dining Room
Stairs rising to first floor landing with under stairs storage recess, double panel radiator, parquet flooring, recessed storage area, door to study and double glazed French doors with double glazed courtesy windows leading to conservatory.
Study
Telephone point, parquet flooring, double panel radiator, double glazed window to rear aspect. Door to:
Kitchen / Breakfast Room
Single bowl double drainer stainless steel sink unit with cupboards under, space for freestanding electric cooker and plumbing for a dish washer. Fitted with a further range of base and eye level units with complimentary roll top work surfacing, tiling to splash backs, double panel radiator, double glazed window to front aspect. Door to:
Utility Room
Single bowl, single drainer stainless steel sink unit with cupboards under, plumbing for a washing machine, single panel radiator. A further range of base and eye level units, complimentary roll top work surfacing, tiling to splash backs, cupboard housing hot water tank, part frosted double glazed door leading to outside and internal service door to garage.
Cloakroom
Fitted with a coloured suite to comprise pedestal wash hand basin and low level w.c. Single panel radiator and a frosted double glazed window to side aspect.
Conservatory
Brick built dwarf wall base and Pvcu frame with multi-pitch polycarbonate roofing, double glazed windows inset, wood flooring, double glazed French doors leading to outside.
Bedroom One
Wood flooring, double panel radiator, double glazed window to rear aspect.
Bedroom Two
Built-in wardrobes, single panel radiator, double glazed window to rear aspect.
Bedroom Three
Single panel radiator, double glazed window to side aspect.
Bedroom Four
Built-in wardrobes, double panel radiator, double glazed window to rear aspect.
Bedroom Five
Single panel radiator, double glazed window to rear aspect. Built in wardrobes.
Family Bathroom
Fitted with a coloured suite to comprise: Panelled bath with shower over, pedestal wash hand basin and low level w.c. Wooden flooring, double panel radiator, double glazed window to front aspect.
Second Bathroom
Fitted with a panelled bath with shower over, pedestal wash hand basin and low level w.c. Wooden flooring, single panel radiator and double glazed window to front aspect.
Outside
Front;
Large lawned area with flower and shrub beds, driveway providing off road parking and leading to the double garage and pathway leading to the front door.
Rear:
Extending round the property and laid predominately to lawn with very well stocked and mature flower, shrub and tree borders and beds. The remainder then is paved sun terrace with two ornamental ponds; one wild life and one fish, there is also a raised rockery garden. The garden is then enclosed predominately with timber panelled fencing, the remainder with brick walling with gated access to front.
Double Garage
Double up and over door, power and light connected, service door to utility. Electric car charging point.
Property info
For more information about this property, please contact
Urban & Rural - Milton Keynes, MK9 on +44 1908 942741 * (local rate)
Disclaimer
Property descriptions and related information displayed on this page, with the exclusion of Running Costs data, are marketing materials provided by Urban & Rural - Milton Keynes, and do not constitute property particulars. Please contact Urban & Rural - Milton Keynes for full details and further information. The Running Costs data displayed on this page are provided by PrimeLocation to give an indication of potential running costs based on various data sources. PrimeLocation does not warrant or accept any responsibility for the accuracy or completeness of the property descriptions, related information or Running Costs data provided here.




























.png)
