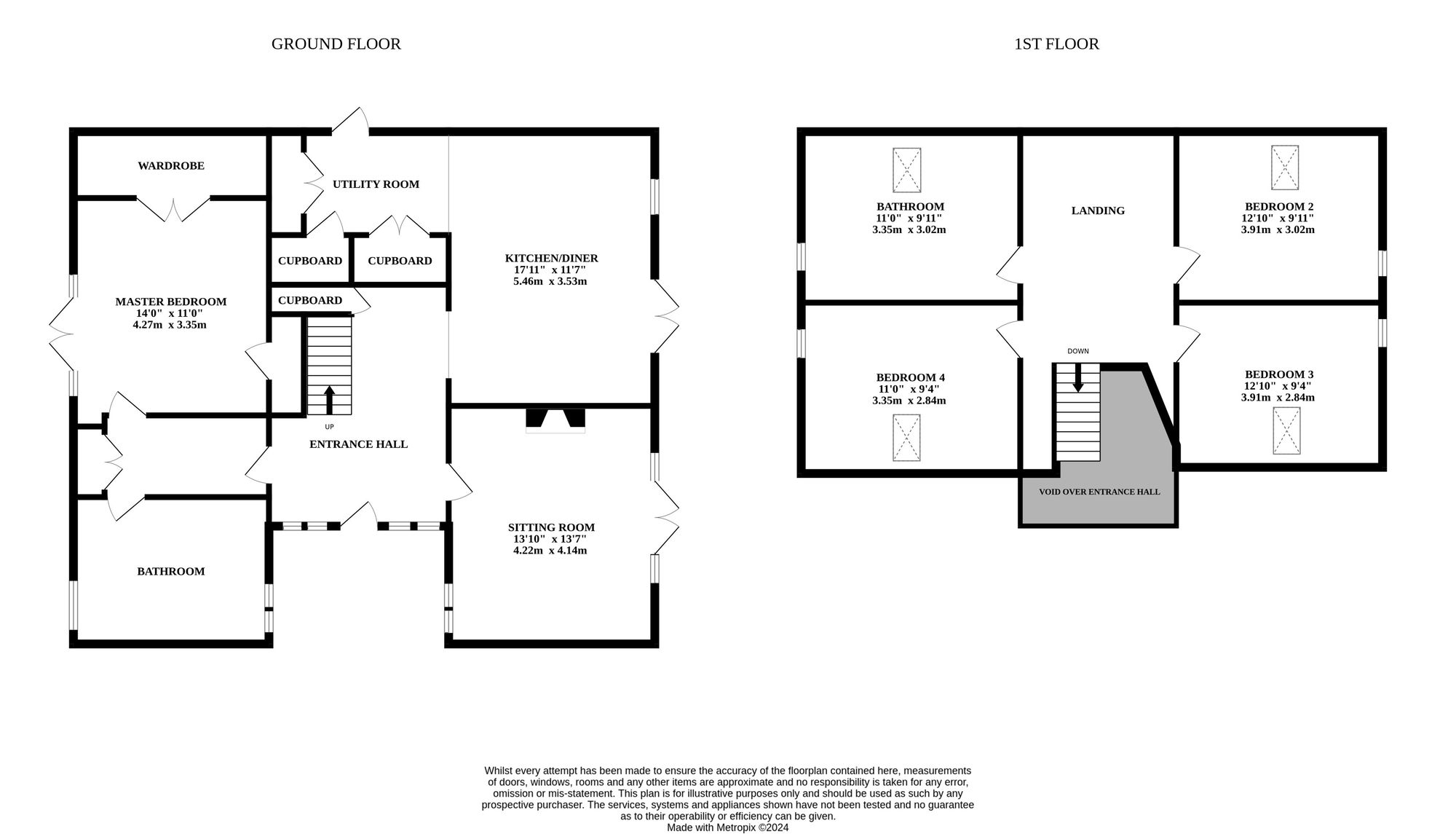Barn conversion for sale in Chapel Lane, Ashby St. Mary NR14
* Calls to this number will be recorded for quality, compliance and training purposes.
Property features
- Bespoke oak kitchen with A range cooker
- Ensuite to master with A private courtyard garden
- Bright and welcoming lounge with A log burner
- Underfloor heating throughout
- Peaceful rural setting
- Impressive entrance hall
- Galleried landing
- Beautifully presented, five bedroom, barn conversion
Property description
A distinguished, elegant, and thoughtfully designed four-bedroom barn conversion in the sought after village of Ashby St. Mary. Offering a truly remarkable living experience, with its unrivalled attention to detail. Expect to find a stunning bespoke kitchen, characterful charm, and an unparalleled rural setting, this prestigious property stands as a testament to refined living at its finest.
Location
Ashby St. Mary, a charming village in south Norfolk, offers a serene escape with picturesque countryside surroundings. Characterised by historic charm, traditional cottages, and a close-knit community, the village provides a peaceful living experience. Despite its tranquil setting, Ashby St. Mary maintains accessibility to nearby towns, striking a perfect balance between rural living and convenient amenities.
Holly barn
Introducing a true masterpiece of design – an exceptional four-bedroom barn conversion that exudes luxury, elegance, and unparalleled attention to detail. Nestled within a peaceful rural setting in the sought-after village of Ashby St. Mary, this exquisite property offers a sanctuary of sophistication and tranquillity.
As you step inside this beautifully presented residence, you are immediately greeted with an impressive entrance hall. Adorned with natural light from the full-length windows, creating a captivating ambience with a striking staircase to the first floor.
The focal point of the property, the bespoke oak kitchen, is a culinary haven, perfect for creating busy family life. Impeccably designed and featuring an array of top-of-the-line appliances, including a range cooker, this kitchen is a delightful blend of style and functionality. The sleek cabinetry, adorned with premium finishes, effortlessly complements the space. The kitchen and diner offers access into a handy utility room with ample storage space and double doors opening to the garden, a fantastic space for entertaining.
This grand residence boasts an enviable ensuite to the master bedroom. The elegant design extends to the ensuite, which features meticulous tilework, exposed beams, a spacious walk-in shower, and a roll-top bath-tub that invites relaxation. Additionally, the master bedroom opens onto a private courtyard garden, a secluded oasis offering a tranquil escape from the demands of daily life.
The attention to detail is evident throughout, with underfloor heating ensuring warmth flows seamlessly beneath your feet, while creating an environment of utmost comfort and cosiness. Ascending the staircase, the galleried landing reveals an architectural masterpiece that beautifully integrates the character of the barn, with contemporary design elements.
Upstairs, three generously proportioned bedrooms await. Each offering their own individual charm, with plenty of space to relax and unwind in. The family bathroom is also located on the first floor with a free standing roll-top bath.
Outside, the property offers an immaculately presented garden, mainly laid to lawn. The garden is seperated into several areas, allowing you to create private areas for relaxing or entertaining. Backing onto the paddocks, this home offers unrivalled privacy and tranquility.
Agents note
We understand the property will be sold freehold and connected to mains water, mains electricity and a cesspit drainage system.
Council tax band - E.
EPC Rating: D
Disclaimer
Minors and Brady, along with their representatives, are not authorized to provide assurances about the property, whether on their own behalf or on behalf of their client. We do not take responsibility for any statements made in these particulars, which do not constitute part of any offer or contract. It is recommended to verify leasehold charges provided by the seller through legal representation. All mentioned areas, measurements, and distances are approximate, and the information provided, including text, photographs, and plans, serves as guidance and may not cover all aspects comprehensively. It should not be assumed that the property has all necessary planning, building regulations, or other consents. Services, equipment, and facilities have not been tested by Minors and Brady, and prospective purchasers are advised to verify the information to their satisfaction through inspection or other means.
For more information about this property, please contact
Minors & Brady, NR2 on +44 1603 398682 * (local rate)
Disclaimer
Property descriptions and related information displayed on this page, with the exclusion of Running Costs data, are marketing materials provided by Minors & Brady, and do not constitute property particulars. Please contact Minors & Brady for full details and further information. The Running Costs data displayed on this page are provided by PrimeLocation to give an indication of potential running costs based on various data sources. PrimeLocation does not warrant or accept any responsibility for the accuracy or completeness of the property descriptions, related information or Running Costs data provided here.













































.png)
