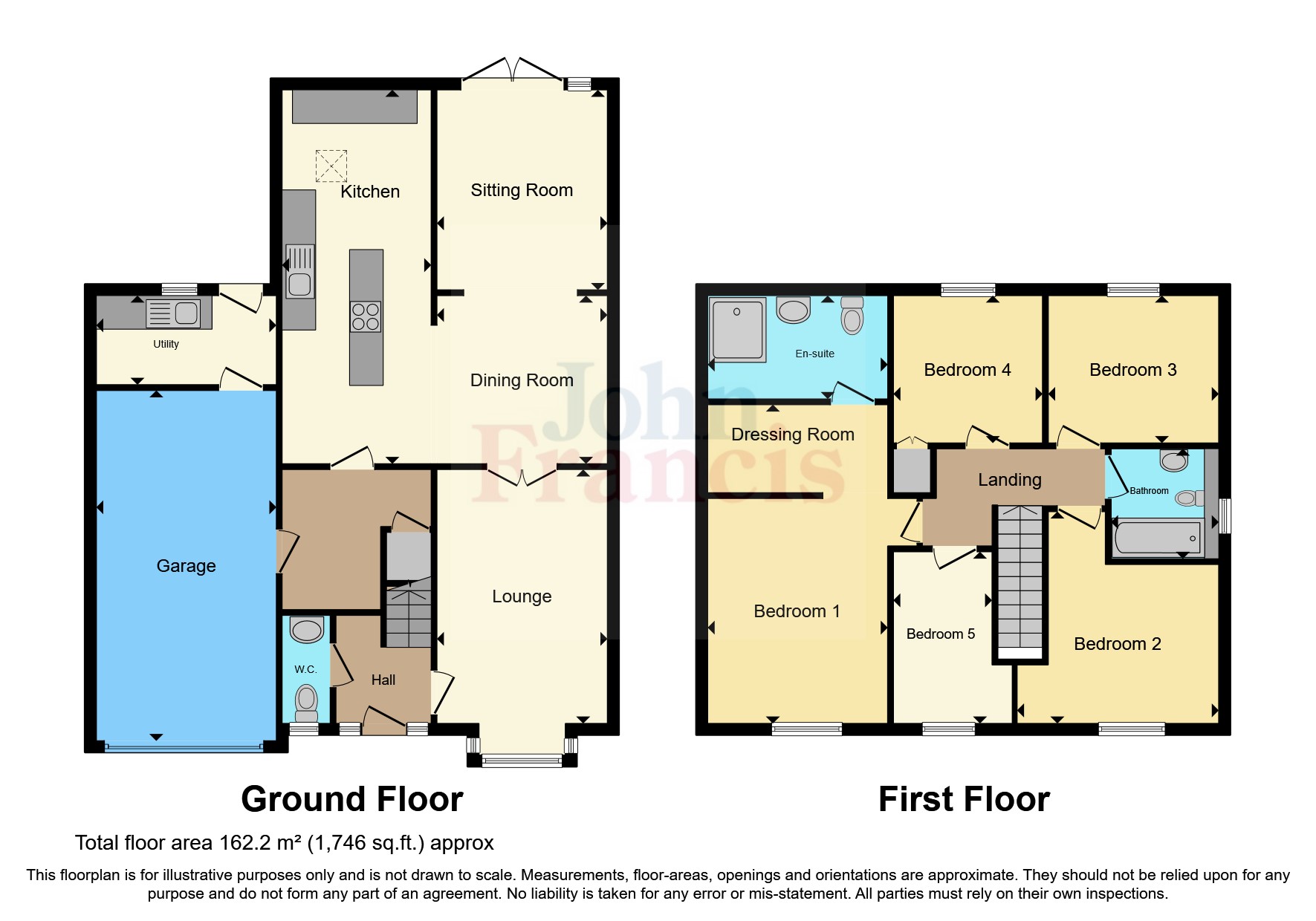Detached house for sale in Squirrel Walk, Fforest, Pontarddulais, Swansea SA4
* Calls to this number will be recorded for quality, compliance and training purposes.
Property features
- 5 Bedrooms
- Entrance Hall
- Cloakroom
- Integrated Garage
- Utility Room
- Lounge
- Kitchen/ Dining Room
- Sitting Room
- Dressing Area
- Ensuite Shower Room
Property description
360* Virtual Tour Available Online.
John Francis is please to bring to the market what we consider to be a well presented detached five bedroom property, which is set at the end of a cul de sac and has far reaching views from the front of the property. With the added benefit of off road parking to the front for two to three vehicles the property also has an electric car charging point. The property also has what we believe to be a generous sized kitchen/ ding room complete with island unit. The property has solar panels which are advised would give any future owner discounted electricity.
The property is located in the Squirrel Walk development in Hendy, just a short drive from all the amenities of Pontarddulais town and M4 access at J48, viewing is recommended to appreciate all that is on offer.
EER: B84
Freehold
Council tax band: C
Entrance Hall
Composite front door with obscure glass and side panel opens to entrance hall, radiator, coving to ceiling, stairs to first floor, doors to:
Cloakroom
Double glazed obscure glass window to front, coving to ceiling, suite comprising WC and wash hand basin in vanity unit, part tiled walls, chrome heated towel rail.
Inner Hall
Spotlights, coving to ceiling, radiator, under stairs storage, doors to:
Integrated Garage (6.22m x 3.23m)
Electric roller door, radiator, door to:
Utility Room
3.15m (Max) x 1.42m (Max) - Double glazed window to rear, double glazed half obscure glass door to rear, wall mounted boiler, base units with worktop over, stainless steel sink, plumbing for washing machine, space for under counter appliance.
Lounge
5.23m (4.52m) x 3.05m (1.93m) - Double glazed bay window to front, radiator, coving to ceiling, spotlights., doors to:
Kitchen/ Dining Room
6.4m (2.77m) x 5.9m (2.64m) - Skylight, spotlights, radiator, wall and base units with island and worktop over, stainless steel sink with mixer tap, four ring electric hob, integrated fridge and freezer, integrated microwave, integrated dishwasher, integrated oven and grill, extractor fan, open aspect to:
Sitting Room (3.56m x 2.97m)
Double glazed french doors and side panels to rear, coving to ceiling, wall mounted electric heater.
Landing
Loft access, doors to:
Bedroom One (4m x 3.12m)
Double glazed window to front, radiator, spotlights, open aspect to:
Dressing Area (3.12m x 1.55m)
Loft access, spotlights, door to:
Ensuite Shower Room
Spotlights, suite comprising WC, wash hand basin with mixer tap on vanity unit, shower, extractor fan, black heated towel rail.
Bedroom Two
3.76m (2.62m) x 3.66m (1.07m) - Double glazed window to front, radiator, coving to ceiling.
Bedroom Three (3.18m x 2.54m)
Double glazed window to rear, radiator, coving to ceiling.
Bedroom Four (2.62m x 2.57m)
Double glazed window to rear, radiator, coving to ceiling, built in storage.
Bedroom Five
3.12m (1.35m) x 2.16m (1.7m) - Double glazed window to front, radiator, coving to ceiling.
Bathroom
Double glazed obscure glass window to side, fully tiled walls, spotlights, suite comprising WC, pedestal wash hand basin with mixer tap, bath with shower over and glass modesty screen, chrome heated towel rail.
Externally
The front of the property has driveway parking for three vehicles with an electric car charging point which leads to the garage and an area laid to lawn, There is side gated access to the rear garden which is laid to patio, and steps lead up to an area laid to lawn and shingle with a garden shed.
Services
We are advised that mains gas, electricity, water and drainage are connected to the property.
Property info
For more information about this property, please contact
John Francis - Gorseinon Sales, SA4 on +44 1792 925024 * (local rate)
Disclaimer
Property descriptions and related information displayed on this page, with the exclusion of Running Costs data, are marketing materials provided by John Francis - Gorseinon Sales, and do not constitute property particulars. Please contact John Francis - Gorseinon Sales for full details and further information. The Running Costs data displayed on this page are provided by PrimeLocation to give an indication of potential running costs based on various data sources. PrimeLocation does not warrant or accept any responsibility for the accuracy or completeness of the property descriptions, related information or Running Costs data provided here.



























.png)
