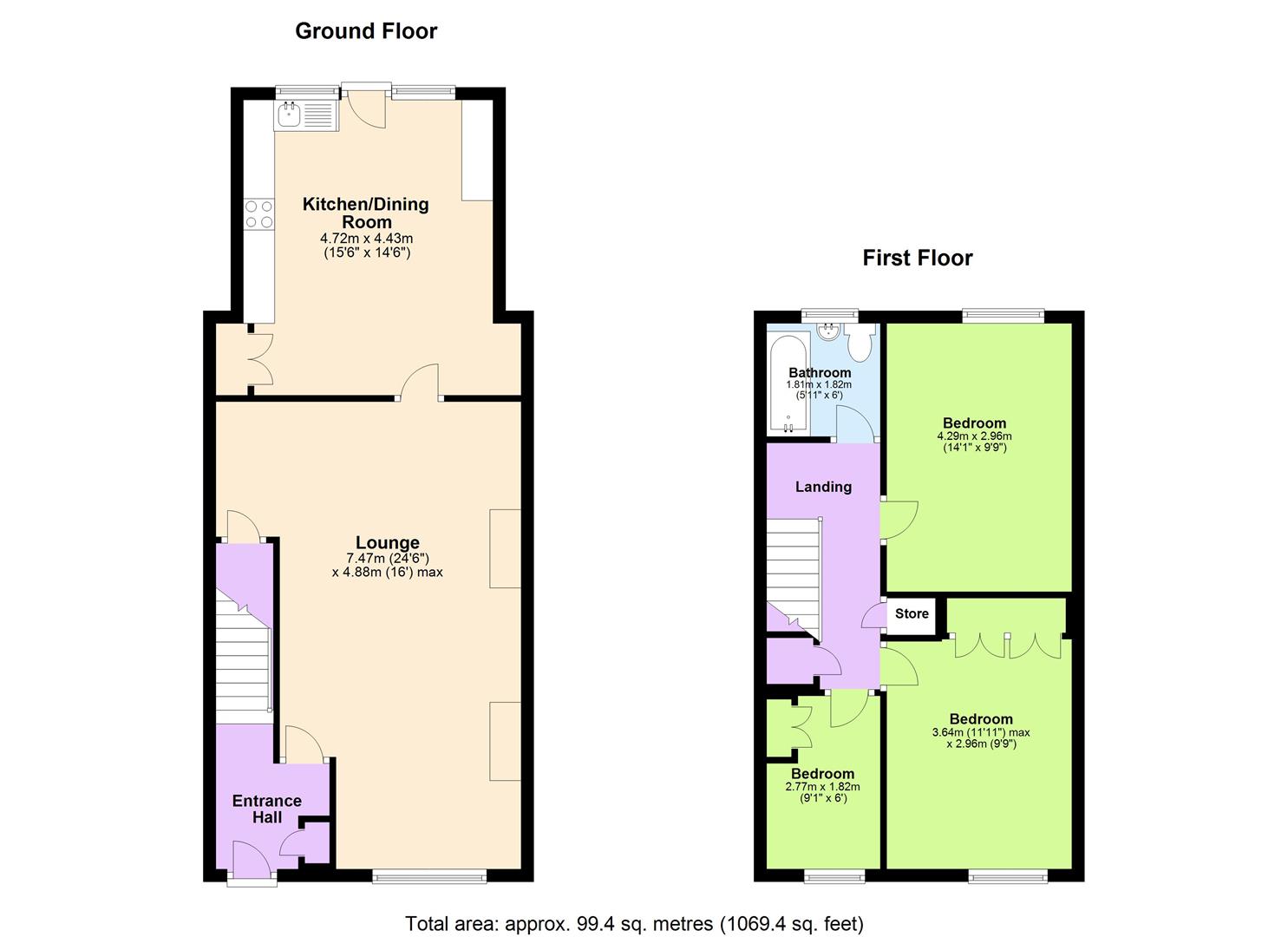Property for sale in Chorley Road, Westhoughton, Bolton BL5
* Calls to this number will be recorded for quality, compliance and training purposes.
Property features
- Three bedroom mid terraced property
- Large open plan lounge dining
- Newly upgraded dining kitchen
- Stunning views of rivington to the rear
- All doors & windows recently installed
- Garage & driveway to rear
- Additional large garden with sizable workshop
Property description
Sold in 3 days! Not sold with your current agent.........then contact our sales team on & see what copelands can do for you................
Lower Blue Bell Cottage is truly an exceptional mid terraced home, built in 1875 this three bedroom property has its own parking spaces for up to 3 cars a good size detached garage, an additional garden has been purchased by the current owners with a large tool shed having power and light. This stunning three bedroom family home comprises of a hallway, large 25 foot living room with a dining area, newly updated kitchen with fitted wall and base units, space for a fridge freezer and breathtaking views. To the upstairs there are three spacious bedrooms, large landing area with two storage units and a modern bathroom.
Situated only a few minutes drive to the M61 motorway, Horwich Parkway Train Station & Middlebrook Retail Park, ideal for those that want to commute yet enjoy a semi-rural location. Early viewing advised
Entrance Hall (2.03m x 1.75m (6'8" x 5'9"))
Access is via a composite door, stairs leading to first floor, radiator, door to lounge, door to storage cupboard.
Lounge (7.67m x 4.88m (25'2" x 16'))
Large open lounge dining. UPVC double glazed window to front aspect, radiators x two, door to under stairs storage cupboard, door to kitchen.
Dining Kitchen (4.88m x 4.93m (16' x 16'2"))
Stunning kitchen, fitted with a range of wall and base units to include a larder, freestanding oven, granite work tops, plumbed for auto washer. UPVC double glazed windows and composite stable style door to rear patio, with stunning views of Rivington Pike.
Stairs Landing (3.96m x 1.78m (13' x 5'10"))
Doors to all bedrooms, bathroom and two storage cupboards, loft access.
Bedroom One (4.32m x 3.02m (14'2" x 9'11"))
UPVC double glazed window to rear aspect with far reaching views of Rivington. Fitted wardrobes, radiator.
Bedroom Two (3.71m x 3.00m (12'2" x 9'10))
UPVC double glazed window to front aspect, built in wardrobes, radiator.
Bedroom Three (2.79m x 1.85m (9'2" x 6'1"))
UPVC double glazed window to front aspect, fitted cabin bed to incorporate drawers, overhead storage units and a single wardrobe.
Bathroom (1.83m x 1.52m (6' x 5'))
Modern fitted bathroom comprising of a panelled bath with combi shower over, sink and toilet to vanity unit, vertical chrome radiator. UPVC double glazed window to rear aspect.
Exterior Rear
Paved patio with steps leading to an enclosed paved garden with established shrubs to borders. Large detached garage with side access and up and over door, power and light. Gate giving to access to rear and leading to the parking and additional garden
Driveway
Proving off road parking for up to three cars.
Garden
This beautiful garden has been purchased by the current owners and has wonderful open views of local farmland and Rivington Pike. Laid mainly to lawn with a paved path leading to raised beds with well established shrubs and trees. There is a large tool shed to the bottom of the garden with steel double doors, power and light.
Property info
For more information about this property, please contact
Copelands Estate Agents, BL5 on +44 1942 919775 * (local rate)
Disclaimer
Property descriptions and related information displayed on this page, with the exclusion of Running Costs data, are marketing materials provided by Copelands Estate Agents, and do not constitute property particulars. Please contact Copelands Estate Agents for full details and further information. The Running Costs data displayed on this page are provided by PrimeLocation to give an indication of potential running costs based on various data sources. PrimeLocation does not warrant or accept any responsibility for the accuracy or completeness of the property descriptions, related information or Running Costs data provided here.











































.png)
