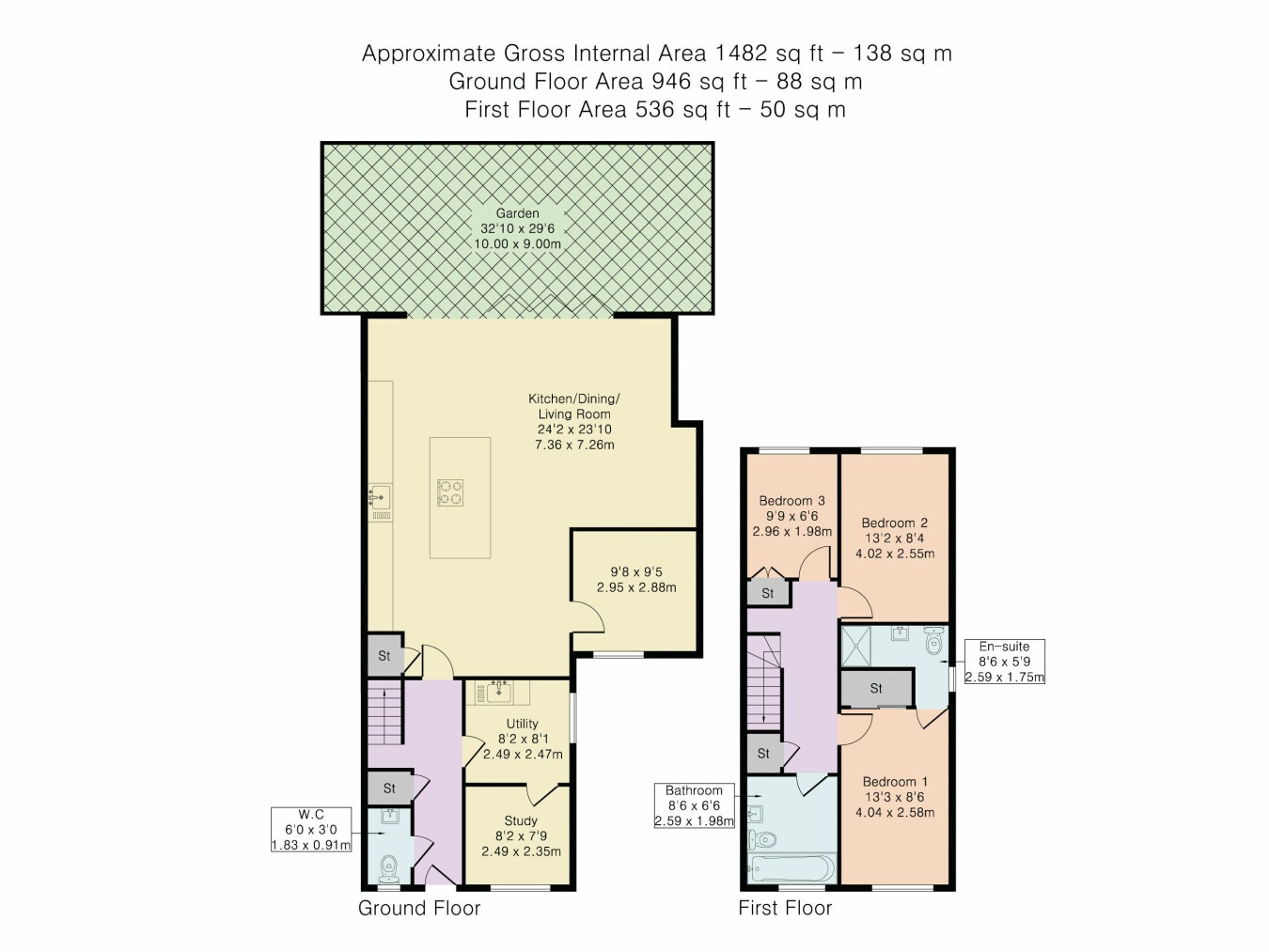Detached house for sale in Hastings Avenue, Cheshunt, Waltham Cross, Hertfordshire EN7
* Calls to this number will be recorded for quality, compliance and training purposes.
Property features
- High Specification Interior
- Driveway
- Extended Family Home
- Sought After West Cheshunt Location
- Study & Utility Room
- En Suite, Ground Floor WC & Family Bathroom
- Easy Reach of Brookfield Retail Park, Schools, the A10 & M25
- Low Maintenance Garden to Rear
Property description
Hastings Avenue, Cheshunt, En7
This remarkable extended three bedroom detached family home offers a wonderful blend of space, style, and convenience.
As you step inside, you'll be greeted by a bright and inviting hallway that leads to the heart of the home.The modern open-plan kitchen/lounge/diner features sleek countertops, ample storage space and large windows that flood the space with natural light, creating a warm and welcoming ambiance for you and your family to relax and entertain guests. Whether you're hosting a dinner party with friends or preparing a meal for your loved ones, this kitchen offers both functionality and aesthetics.The house offers three generous bedrooms, a family bathroom, en-suite and ground floor WC all of which have been elegantly designed with contemporary fixtures and fittings.
The property also benefits a utility room, study, play room, driveway, low maintenance garden to rear and is situated in the sought-after residential area of Hastings Avenue, West Cheshunt within easy access of Brookfield Retail Park, schools, bus routes, the A10 & M25.
Ground Floor
Lounge/Kitchen/Diner - 7.36m x 7.26m
WC - 1.83m x 0.91m
Utility Room - 2.49m x 2.47m
Study - 2.49m x 2.35m
Play Room - 2.95m x 2.88m
Garden - 10.00m x 9.00m
First Floor
Bedroom - 4.04m x 2.58m
En-Suite - 2.59m x 1.75m
Bedroom - 4.02m x 2.55m
Bedroom - 2.96m x 1.98m
Bathroom - 2.59m x 1.98m
Property info
For more information about this property, please contact
Christopher Stokes, EN8 on +44 1992 843821 * (local rate)
Disclaimer
Property descriptions and related information displayed on this page, with the exclusion of Running Costs data, are marketing materials provided by Christopher Stokes, and do not constitute property particulars. Please contact Christopher Stokes for full details and further information. The Running Costs data displayed on this page are provided by PrimeLocation to give an indication of potential running costs based on various data sources. PrimeLocation does not warrant or accept any responsibility for the accuracy or completeness of the property descriptions, related information or Running Costs data provided here.

































.png)

