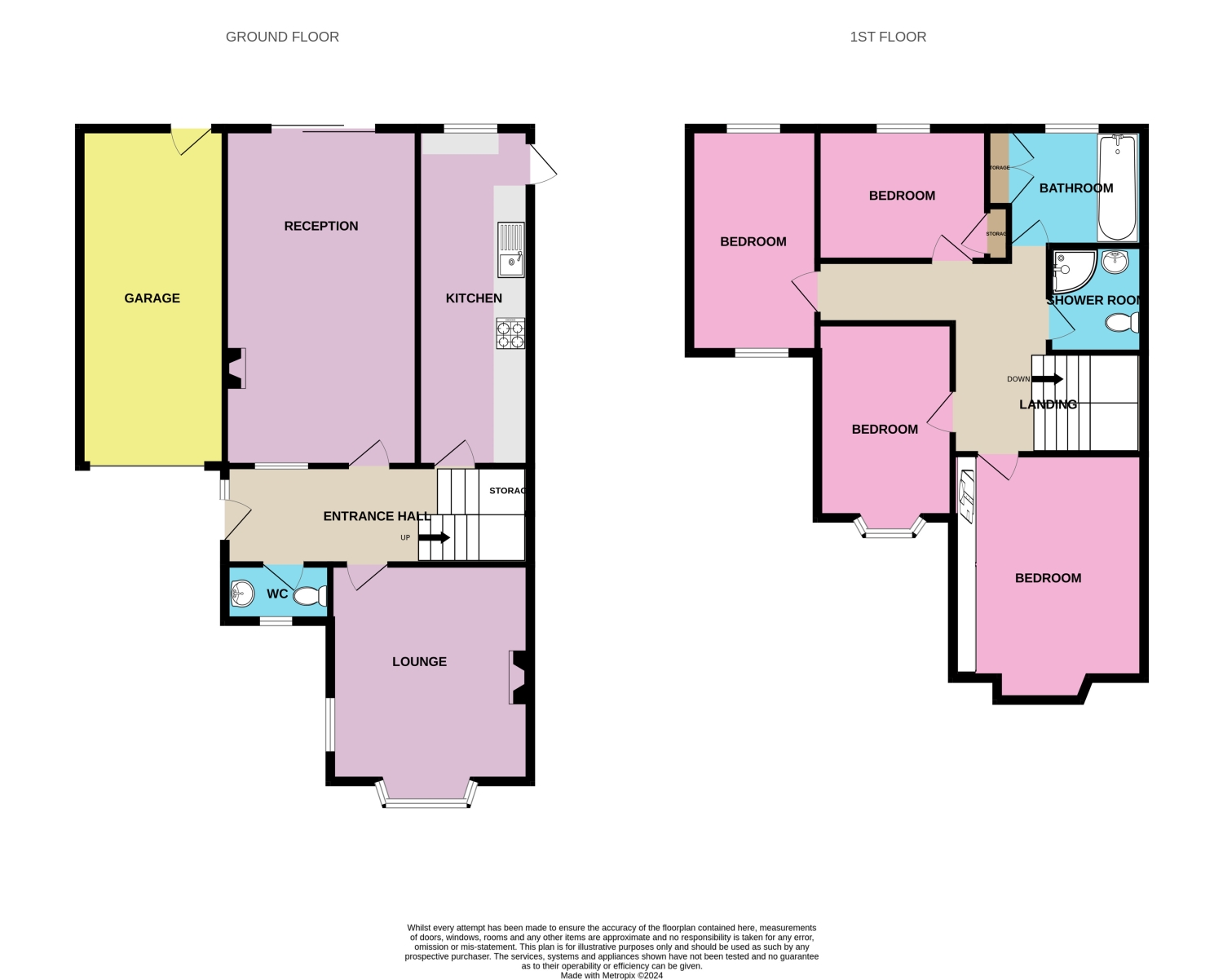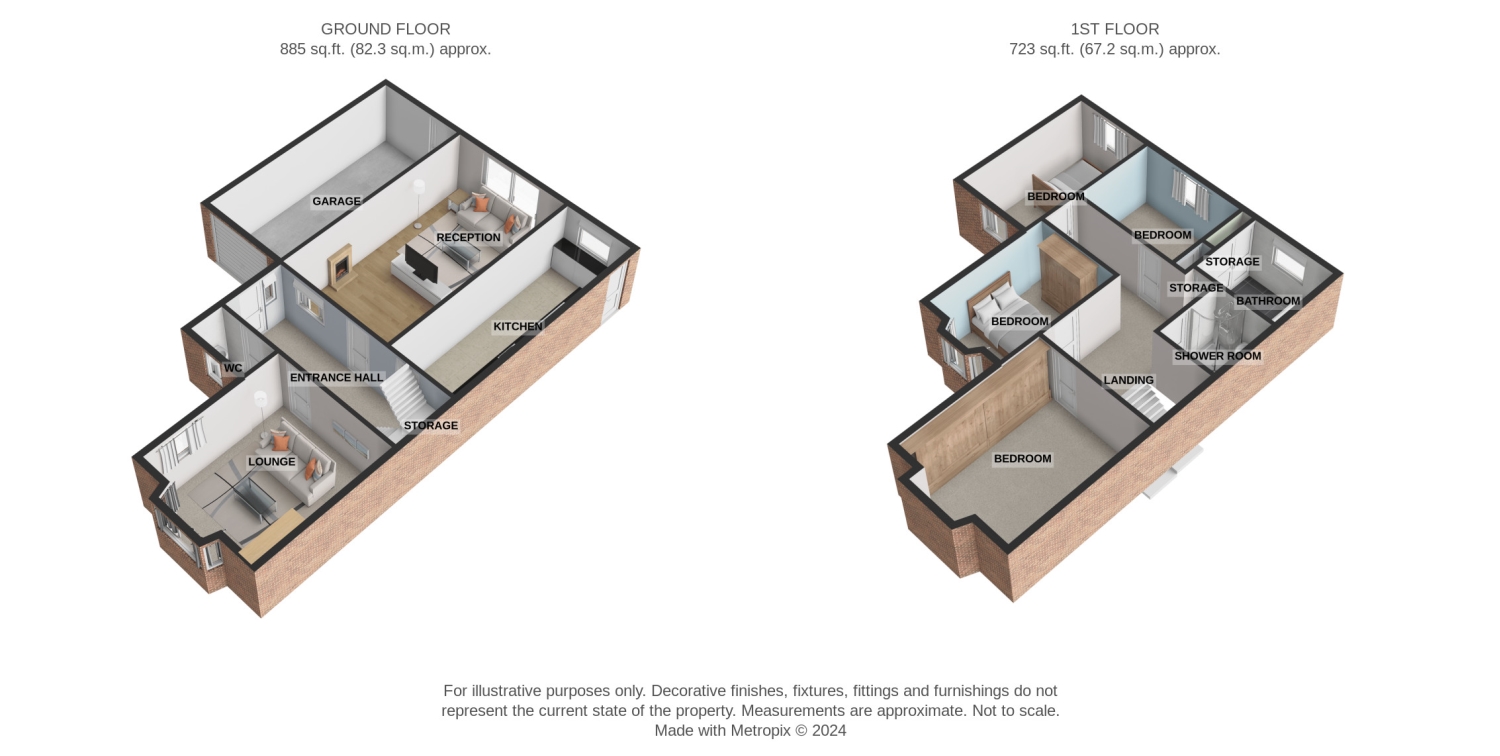Detached house for sale in Balmoral Drive, Bramcote, Nottingham, Nottinghamshire NG9
* Calls to this number will be recorded for quality, compliance and training purposes.
Property features
- Good Size Plot
- Excellent Location
- Downstairs W/C
- 4 Spacious Bedrooms
- Garage
- Integrated Appliances
- Off Road Parking for Multiple Vehicles
Property description
Guide price: £500,000 - £525,000. Welcome to this inviting 4-bedroom detached home nestled in the sought-after Bramcote Hills. As you step inside the entrance hall, you'll find a layout that effortlessly connects all living areas. The cosy lounge with a bay window offers a comfortable space to relax and unwind in the evenings.
The spacious second reception room can serve as a flexible dining or living area, opening up to the generous rear garden through sliding doors. The garden is larger than average in size and provides ample space for various outdoor activities and has great potential to make it your own. The well-equipped kitchen features integrated appliances like a fridge freezer, dishwasher, and electric hob and oven, making it a practical and stylish space for everyday meals.
Sitting on a sizeable plot, the property includes a driveway and a garage with power and lighting. The garage offers additional storage or workspace options, enhancing the overall functionality of the home. Upstairs, four generously sized double bedrooms accommodate family and guests, complemented by a well-appointed bathroom and a separate shower room for convenience.
This home offers not just living space but a comfortable and versatile lifestyle. Fully double-glazed and centrally heated, it ensures year-round comfort. Situated in Bramcote Hills, it boasts proximity to local primary and secondary schools, providing convenience for families. Nearby, residents can enjoy the amenities of local shops, pubs, cafes, and parks, enriching the community experience. For commuters, excellent transport links are available with bus routes to Beeston and Nottingham, while easy access to the A52 and M1 Junction 25 makes driving hassle-free. With spacious interiors, a sizeable garden, and practical features, this Bramcote Hills residence is an ideal choice for those seeking a blend of comfort and potential. Give us a call 24/7 to arrange your viewing!
Front Access
Concrete driveway with off-road parking for 2 vehicles.
Hall
4.5m x 2.56m - 14'9” x 8'5”
Carpeted flooring with access to all downstairs rooms and stairs to the first floor. The UPVC double glazed window overlooks the first reception room. A UPVC double glazed door leads to a storage cupboard with gas and electric meters.
Lounge
4.07m x 3.76m - 13'4” x 12'4”
With carpeted flooring, ceiling light, and a gas fire in a wooden fireplace with a marble effect hearth. The UPVC double glazed bay window offers a bright view of the front.
Reception Room
6.32m x 3.65m - 20'9” x 11'12”
With carpeted flooring, a ceiling light, and a wall-mounted radiator. The electric flat fire surrounded by bricks adds charm. Natural light streams in through the wood effect UPVC double glazed window and sliding doors onto the rear garden.
WC
2.19m x 1.03m - 7'2” x 3'5”
Wood-effect laminate flooring, UPVC frosted glass window, low-level flush WC, hand wash sink basin with vanity unit, wall-mounted radiator, and ceiling light complete the space.
Kitchen
6.25m x 2.3m - 20'6” x 7'7”
With tiled flooring, recessed spotlights, and a wall-mounted radiator. The kitchen features integrated appliances, electric hob and oven, and offers garden views through a UPVC double glazed window and frosted glass door.
Landing
3.45m x 1.46m - 11'4” x 4'9”
Featuring a carpeted floor and a wall-mounted radiator, this room includes a large UPVC frosted glass double glazed window and provides access to the loft.
Bedroom 1
3.6m x 3.18m - 11'10” x 10'5”
Carpeted floor, wall-mounted radiator, and a ceiling light accentuate this room. A UPVC double glazed bay window offers a view of the front, and built-in fitted wardrobes provide storage.
Bedroom 2
3.07m x 2.24m - 10'1” x 7'4”
Carpeted flooring, a ceiling light, and a wall-mounted radiator, this room is illuminated by a UPVC double glazed bay window offering a view of the front.
Bedroom 3
3.06m x 2.36m - 10'0” x 7'9”
Carpeted floor, wall-mounted radiator, ceiling light, UPVC double glazed window with a rear view, and a handy storage cupboard.
Bedroom 4
4.82m x 2.31m - 15'10” x 7'7”
Carpeted floor, ceiling light, and UPVC double glazed windows provide a charming view of both front and rear gardens, complemented by a wall-mounted radiator.
Bathroom
2.39m x 1.79m - 7'10” x 5'10”
Tiled floor, UPVC frosted glass window, and a ceiling light complement the three-piece suite in this room. A storage cupboard houses the immersion heater, accompanied by a wall-mounted radiator.
Shower Room
1.75m x 1.46m - 5'9” x 4'9”
Featuring tiled flooring, UPVC double-glazed frosted glass window, ceiling lights, hand towel, radiator, and a three-piece suite with a hand washing basin, low-level flush WC, and a corner shower unit with glass enclosure.
Rear Garden
The rear garden is larger than average in size and provides ample space for various outdoor activities and has great potential to make it your own.
For more information about this property, please contact
EweMove Sales & Lettings - Beeston, Long Eaton & Wollaton, NG10 on +44 115 774 8783 * (local rate)
Disclaimer
Property descriptions and related information displayed on this page, with the exclusion of Running Costs data, are marketing materials provided by EweMove Sales & Lettings - Beeston, Long Eaton & Wollaton, and do not constitute property particulars. Please contact EweMove Sales & Lettings - Beeston, Long Eaton & Wollaton for full details and further information. The Running Costs data displayed on this page are provided by PrimeLocation to give an indication of potential running costs based on various data sources. PrimeLocation does not warrant or accept any responsibility for the accuracy or completeness of the property descriptions, related information or Running Costs data provided here.

































.png)