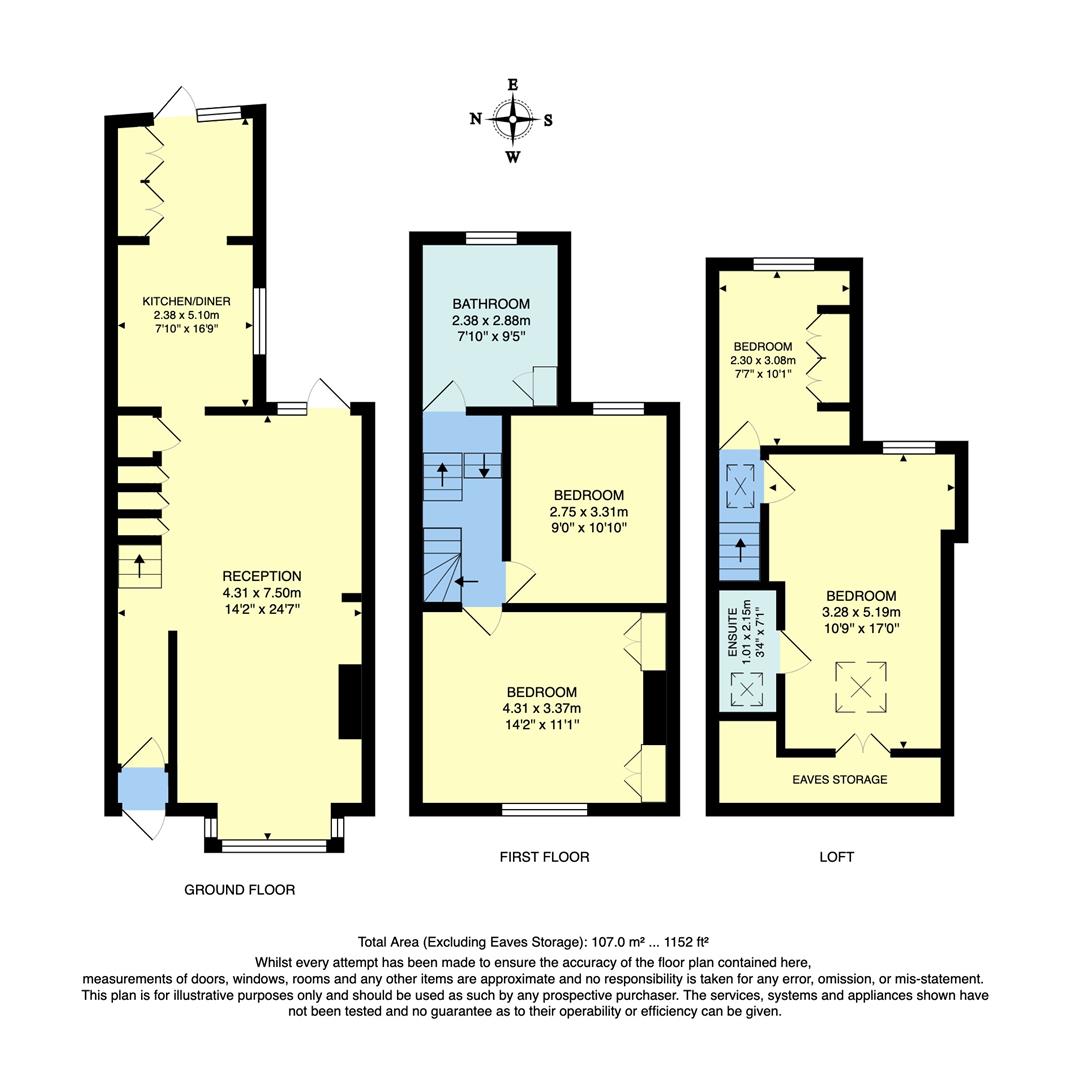Terraced house for sale in Ridley Road, London E7
* Calls to this number will be recorded for quality, compliance and training purposes.
Property features
- Four Bedroom Freehold House
- Fully Renovated By The Current Owner
- Stunning Finish Throughout
- Kitchen Diner with Terazzo Worktop
- Bespoke Cabinetry
- Stylish Family Bathroom
- Converted Loft with Two Bedrooms plus En-Suite.
- Private Rear Garden
- Moments to Wanstead Flats
- Close to Forest Gate Station
Property description
An artfully appointed four bedroom family home, brimming with bespoke details, smart designer flourishes and high-end finishes across all three floors. There's a large private garden, and the wide open greenery of Wanstead Flats is just five minutes away.
Expertly and comprehensively renovated by the current owners, this is that rarest of finds – a move-in ready dream home.
If you lived here...
You'll have over 1150 square feet of living space to stretch out in, all immaculately finished to a beautiful boutique standard. Your vast, 330 square foot through lounge is home to a gorgeous exposed brick hearth, broad blonde engineered hardwood flooring, and full of sleek dark trim – from from tower radiators to the balustrades on the open plan staircase. Complementary Crittal doors open out to the patio for a dual aspect and floods of natural light.
Moving on into the kitchen/diner, the high-end designer styling continues. Twin flanks of bespoke gloss white timber cabinets with brass trim and Terazzo worktops face each other across more blonde flooring. Your subtly segmented dining area sits to the rear, basking in natural light from more Crittal doors leading to the garden. Out here a raised deck descends to a lush lawn, ending in patio backing onto nothing but peaceful greenery, with a skyline of mature trees.
Upstairs your first two sleepers are each substantial doubles, with the 150 square foot affair to the front featuring mint green integrated wardrobes. To the rear, your family bathroom is finished in a striking combination of dusky coral and pure white tiling, with a rainfall shower over the classic clawfoot freestanding tub. Upstairs again, and your generous loft conversion is home to the principal penthouse bedroom, 175 square feet, dual aspect and skylit, with herringbone floors and its own skylit en suite bathroom. Finally bedroom four offers splendid views of the garden, and the open greenery beyond.
Outside and, as noted, you're just a five minute stroll from the wild open greenery of Wanstead Flats. Once the favoured playground of Tudor kings and queens, this is still some of the most expansive green space for miles around. Perfect for hitting exercise goals, you can wander to your heart's content, barely seeing a road. You'll forget you're in London. Meanwhile, Forest Gate station is just half a mile away on foot, and will speed you to Liverpool Street in just thirteen minutes via the shiny new Elizabeth line.
What else?
- Parents will be pleased to find no fewer than twenty two primary/secondary schools, all less than a mile away and all rated 'Outstanding' or 'Good' by Ofsted. Forest Gate Community Secondary School and Monega Primary School are both rated 'Outstanding' and both just half a mile away.
- The Golden Fleece is a fine new local, just ten minutes’ walk away on the borders of Wanstead Flats.?- Wanstead Park overground is also handy, just a ten minute stroll for the Gospel Oak to Barking Riverside line.
Reception (4.31 x 7.50 (14'1" x 24'7"))
Kitchen / Diner (2.38 x 5.10 (7'9" x 16'8"))
Bedroom (4.31 x 3.37 (14'1" x 11'0"))
Bedroom (2.75 x 3.31 (9'0" x 10'10"))
Bathroom (2.38 x 2.88 (7'9" x 9'5"))
Bedroom (3.28 x 5.19 (10'9" x 17'0"))
Ensuite (1.01 x 2.15 (3'3" x 7'0"))
Bedroom (2.30 x 3.08 (7'6" x 10'1"))
Garden (14.30 x 4.55 (46'10" x 14'11"))
A word from the owner...
"We love our home and will be sad to leave. Unfortunately work is taking us elsewhere. We have made our house into a family home. It has been perfect for life with young children. There are good schools, lovely pubs and great walks up on the flats. We will be so sad to leave."
Property info
For more information about this property, please contact
The Stow Brothers - Wanstead, E11 on +44 20 8115 8610 * (local rate)
Disclaimer
Property descriptions and related information displayed on this page, with the exclusion of Running Costs data, are marketing materials provided by The Stow Brothers - Wanstead, and do not constitute property particulars. Please contact The Stow Brothers - Wanstead for full details and further information. The Running Costs data displayed on this page are provided by PrimeLocation to give an indication of potential running costs based on various data sources. PrimeLocation does not warrant or accept any responsibility for the accuracy or completeness of the property descriptions, related information or Running Costs data provided here.










































.png)

