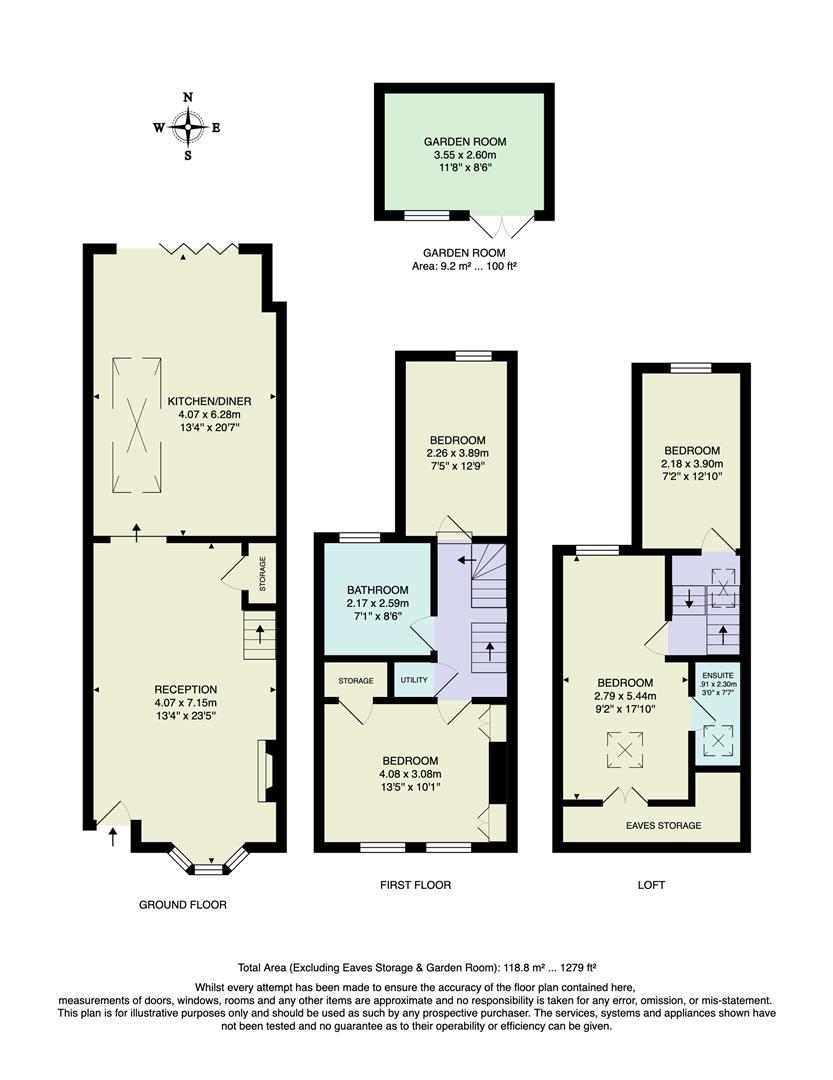Property for sale in Huddlestone Road, London E7
* Calls to this number will be recorded for quality, compliance and training purposes.
Property features
- Four Bedroom Freehold House
- Bay Fronted
- Large Through Reception with Shutters
- Stunning Extended Kitchen Diner with Kitchen Island
- Bifold Doors to the Private Garden
- Garden Office
- Modern First Floor Bathroom and Utility Cupboard
- Moments to the Popular Winchelsea Road
- Close to Forest Gate Station
Property description
A strikingly appointed, lovingly developed four bedroom family home on the borders of Wanstead Flats. Artfully arranged over three storeys, with a wealth of social space, plus landscaped rear garden with office, this is a fine, spacious find.
Your neatly landscaped rear garden, a mixture of patio and Trulawn, is home to powered 100 square foot garden room, ideal for turning to all manner of uses, but currently serving as a splendid home office for that essential work/life balance.
If you lived here...
You'll step straight into your glorious, 300 square foot front lounge. Pristine in white, and full of natural light from that classic bay window to the front, and your open plan kitchen/diner to the rear. Original timber floorboards run underfoot, your staircase rises to the right and there's an ornate vintage hearth set into the chimney breast. A warm welcome and a splendid introduction.
To the rear, that kitchen/diner is utterly sleek and modern, 260 square feet of skylit space, with vintage timber giving way to smoky grey tiling underfoot. A large kitchen island and breakfast bar takes centre stage, home to a hob and chunky white worktops. A seamless bank of warm charcoal cabinets runs down one flank, with an eye catching designer splashback and a suite of integrated appliances. Bifolding patio doors let in still more light, leading to that immaculate garden.
Upstairs and your family bathroom is an obvious first floor highlight ñ dramatically finished in sky blue metro tiling from floor to hip and top to toe in your dedicated rainfall shower cubicle. A freestanding ceramic tub completes the suite. Your first floor bedrooms are both doubles, softly carpeted and finished in smoky grey, while upstairs you have two more double sleepers with forest green accents and floor to ceiling windows, the foremost also featuring a smart skylit en suite shower room.
Outside and, as noted, you're barely five minutes on foot from the great green expanse of Wanstead Flats. Once the favoured playground of Tudor Kings and Queens, it's still some of the wildest, wide open natural space for miles around. Great for morning runs, evening strolls or exercising furry friends. Forest Gate station is just a half mile on foot, for the speedy Elizabeth line and direct thirteen minute runs to Liverpool Street, or nineteen minute trips to Tottenham Court Road.
What else?
- Winchelsea Road, the heart of an ever evolving collection of independent pubs, bars and restaurants, sits just at the end of your street. A little exploration will reward you with the likes of Pretty Decent Beer, The Wanstead Kitchen and Wild Goose Bakery.
- Local schools are excellent, with six rated 'Outstanding' all less than twenty minutes' walk.
- There's an ingenious utility cupboard next to your family bathroom, perfect for laundry, and you have a wealth of extra storage scattered throughout.
Reception (4.07 x 7.15 (13'4" x 23'5"))
Kitchen/Diner (4.07 x 6.28 (13'4" x 20'7"))
Bedroom (4.08 x 3.08 (13'4" x 10'1"))
Storage
Utility
Bathroom (2.17 x 2.59 (7'1" x 8'5"))
Bedroom (2.26 x 3.89 (7'4" x 12'9"))
Bedroom (2.79 x 5.44 (9'1" x 17'10"))
Ensuite (0.91 x 2.30 (2'11" x 7'6"))
Eaves Storage
Bedroom (2.18 x 3.90 (7'1" x 12'9"))
Garden (11.1 x 4.7 (36'5" x 15'5"))
Garden Room (3.55 x 2.60 (11'7" x 8'6"))
A word from the owner...
"We love living on Huddlestone Road, is so friendly and we have made some great friends here. The street benefits from fantastic local amenities; pubs such as the Holly Tree, bars such as Joyau, Wildgoose bakery as well as the Can Club which is great for kids. The Wanstead flats are 2 minutes walk away, where you can enjoy long walks, runs, bike rides and there are several playgrounds near by too. There are plenty and good school and
nursery options near by, both our daughters attend local settings."
Property info
For more information about this property, please contact
The Stow Brothers - Wanstead, E11 on +44 20 8115 8610 * (local rate)
Disclaimer
Property descriptions and related information displayed on this page, with the exclusion of Running Costs data, are marketing materials provided by The Stow Brothers - Wanstead, and do not constitute property particulars. Please contact The Stow Brothers - Wanstead for full details and further information. The Running Costs data displayed on this page are provided by PrimeLocation to give an indication of potential running costs based on various data sources. PrimeLocation does not warrant or accept any responsibility for the accuracy or completeness of the property descriptions, related information or Running Costs data provided here.














































.png)

