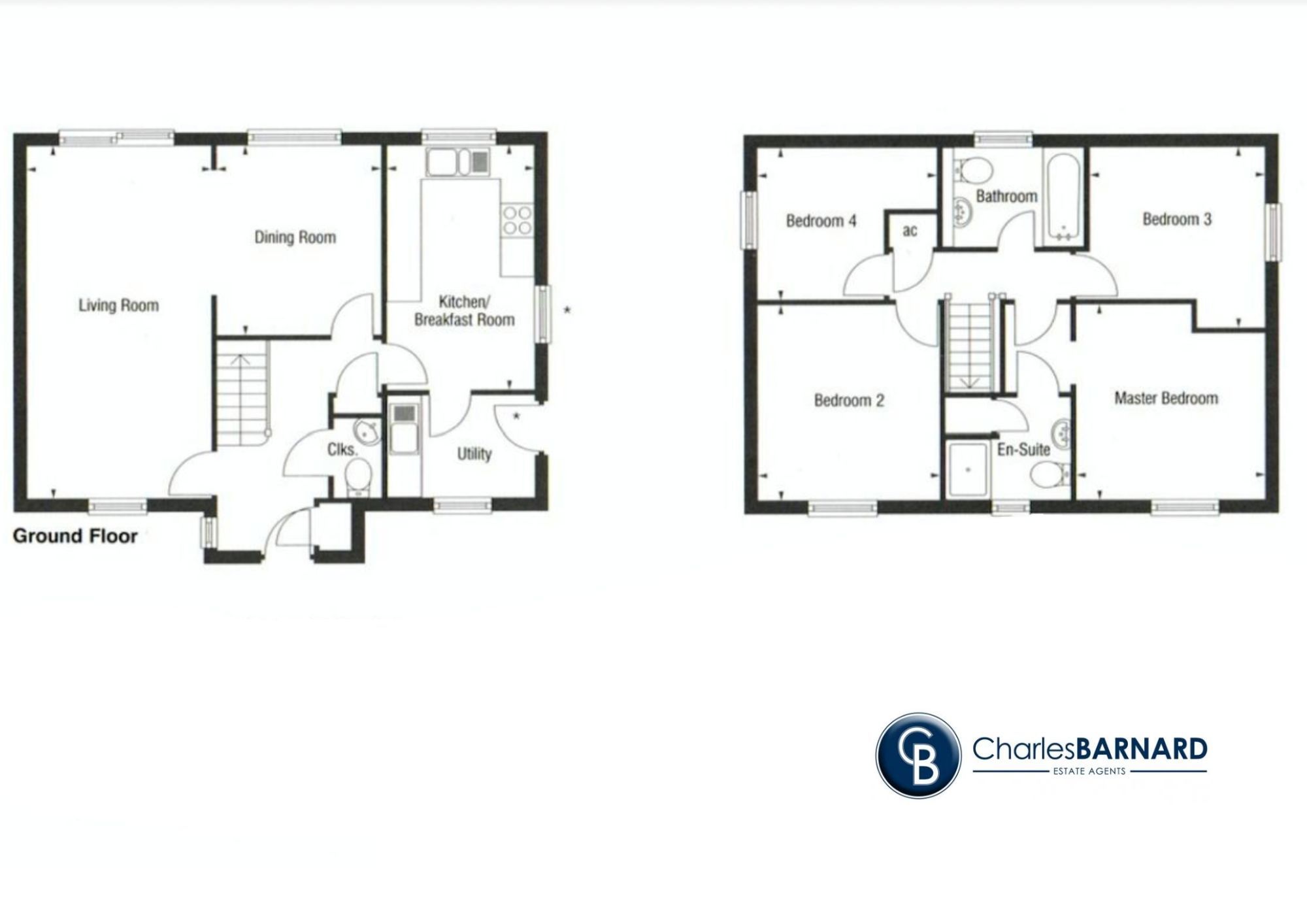Detached house for sale in Chisholm Terrace, West Wick, Weston-Super-Mare BS24
* Calls to this number will be recorded for quality, compliance and training purposes.
Property features
- Detached
- Dual Aspect Living Room
- Four Bedrooms
- Family Home
- Double Garage
- Parking For Three Cars
Property description
Description
An impressive four bedroom detached home in the lovely location of West Wick. This lovely family home comprises over two spacious floors. The ground floor providing a dual aspect sitting room, dining area, kitchen with utility room, WC and two storage cupboards. The first floor provides four good sized bedrooms, including one with ensuite bathroom. Completing this floor is the family bathroom. Outside the property provides a rear garden, double garage and parking for three cars.
Upon entering the property you are greeted by the entrance hallway. On the left hand side is the spacious front to back sitting room which also opens up into the dining room. A really good space for families. The right side of the house provides the kitchen with utility room. The kitchen has a range of wall and base units, white composite sink with Grohe tap. Completing this floor is the ground floor WC including sink and toilet.
The first floor offers four bedrooms. Bedroom one is a large double with windows to the front aspect. This room benefits from a large ensuite shower room as well as built in storage. Bedroom two and three are similar size double rooms. Whereas bedroom four is a large single room currently being used as an office. Finishing this floor is the family bathroom which comprises of bath, shower, sink and toilet.
Tenure: Freehold
Hall
A good sized entrance hall with access to all ground floor rooms as well as stairs to first floor.
Sitting Room
A lovely dual aspect living space with excellent amount of light. Vast amount of space for large sofas.
Dining Room
Good sized reception room allowing for further space in the ground floor area. Scope to extend kitchen with any necessary plans and permissions.
Kitchen
The kitchen has a range of wall and base units, white composite sink with Grohe tap, double eye-level electric oven and a gas on glass hob.
Utility Room
Space for a washing machine and dryer and it also hosts the gas boiler. With door to rear garden.
First Floor:
Bedroom One
Spacious double bedroom with window to the front aspect. Ensuite shower room and built in wardrobes.
Bedroom Two
Spacious double bedroom with space for free standing wardrobes.
Bedroom Three
Another double room with space for free standing furniture.
Bedroom Four
A large single bedroom currently being used as an office. A multifunctional room.
Bathroom
Family bathroom which comprises of bath, shower, sink and toilet.
Outside
The double garage has two up and over doors and benefits from power and light. It has been partially insulated. The rear garden has been landscaped with a mindset of convenience, with a few seating areas and artificial lawn allowing an easier way to maintain the space. As well as parking for three cars.
About The Area
The property is located three miles east of the major town of Weston-Super-Mare, 15 miles south-east of Cardiff, and 120 miles west of London. West Wick lies four miles south-west of the Bristol border.
Within walking distance is the fantastic St Annes primary school.
Property info
For more information about this property, please contact
Charles Barnard Estate Agents, BS28 on +44 1934 282445 * (local rate)
Disclaimer
Property descriptions and related information displayed on this page, with the exclusion of Running Costs data, are marketing materials provided by Charles Barnard Estate Agents, and do not constitute property particulars. Please contact Charles Barnard Estate Agents for full details and further information. The Running Costs data displayed on this page are provided by PrimeLocation to give an indication of potential running costs based on various data sources. PrimeLocation does not warrant or accept any responsibility for the accuracy or completeness of the property descriptions, related information or Running Costs data provided here.
































.png)