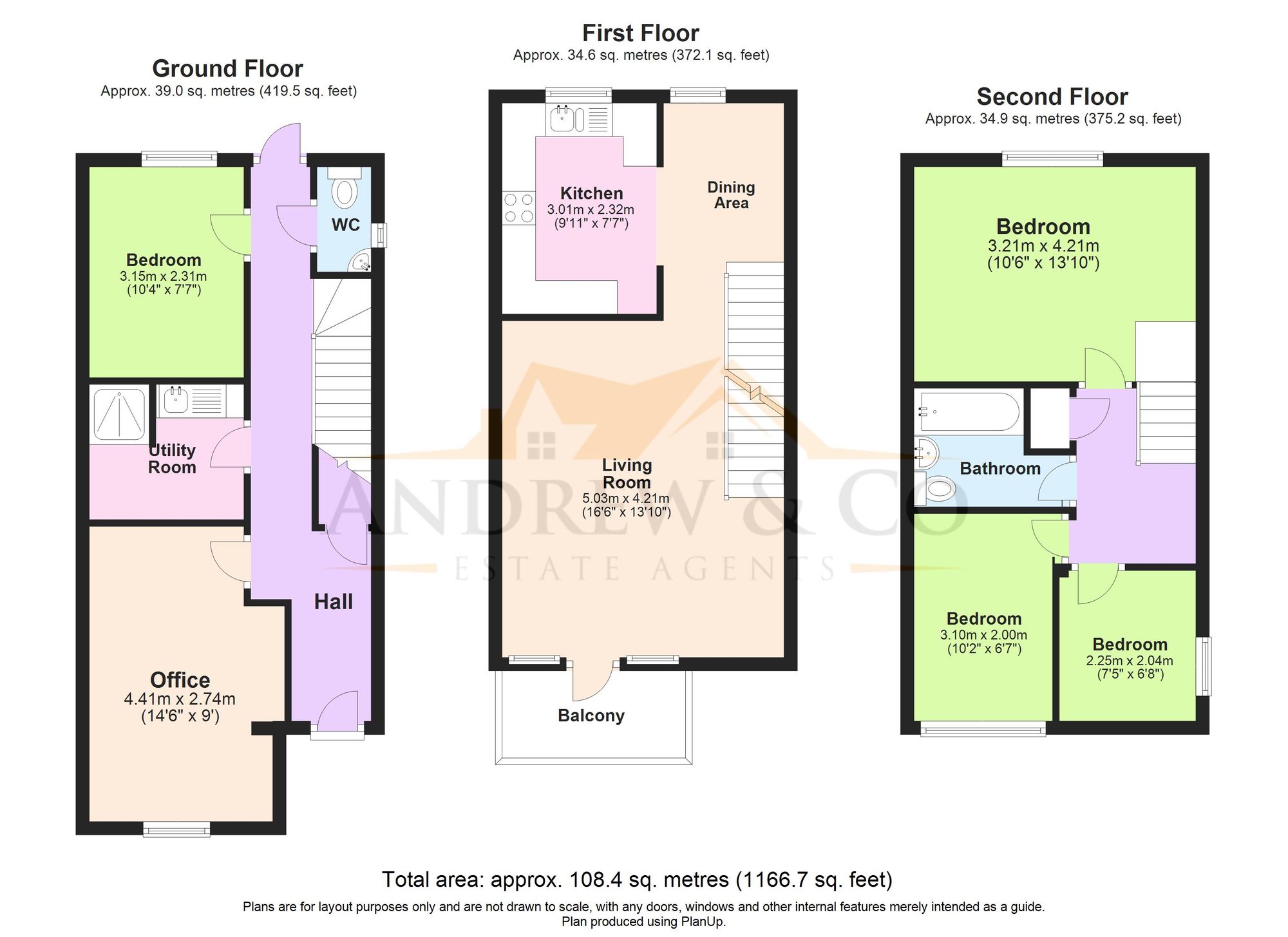Town house for sale in Cuckoo Lane, Ashford TN23
* Calls to this number will be recorded for quality, compliance and training purposes.
Property features
- Spacious 4-bedroom Townhouse with accommodation spanning three floors
- Ground floor bedroom, utility/shower room & seperate WC
- Ground floor home office/study
- First floor living room with open dining room/kitchen and Balcony
- Generous room sizes throughout
- Low maintenance landscaped garden
- Driveway parking for 3 cars plus ev charging
Property description
Situated within a mostly residential area, this spacious four-bedroom townhouse offers versatile and modern living spread across three floors. Boasting a ground floor bedroom, alongside a convenient utility room with shower, the property also features a separate WC for added practicality. Ideal for those seeking a dedicated workspace, a home office/study can also be found on the ground level, ensuring flexibility and convenience. Up on the first floor you are greeted by a well-proportioned living room which seamlessly flows into an open dining area which too is open to the kitchen. Completing this floor is a balcony, providing a lovely spot for alfresco dining. With generous room sizes throughout, this home caters to the demands of contemporary family living whilst maintaining a functional appeal.
Moving outdoors, there is a low maintenance landscaped garden that blends convenience with practicality. The outside space features a mix of Indian Sandstone paving, offering a stylish and easy-to-manage backdrop for outdoor relaxation and entertainment. A decked area at the bottom of the garden provides an additional space for lounging or outdoor dining, with the inclusion of a large garden shed providing ample storage for tools and equipment. Further enhancing the property's appeal is the presence of driveway parking for up to 3 cars, with the added convenience of ev charging capability, keeping in mind the needs of modern homeowners.
EPC Rating: D
Location
Cuckoo Lane sits within South Ashford, with amenities just a short walk away, including a Morrison's Daily, Budgens convenience store and numerous takeaways. Within walking distance you'll find children's play parks, Beaver Green & St Simon's Primary Schools, St Stephens Health Centre and a children's nursery. Heading into Singleton you'll find further children's play parks, convenience shops, doctor's surgery, vets and the Singleton Barn Pub.
Entrance Hall
UPVC door to the front, window to the side, doors to the office, bedroom, utility room & WC. Stairs to the the first floor with under stairs storage cupboard. Panel radiator and tiling to the floor.
Office (4.41m x 2.71m)
Window to the front, panel radiator, carpet laid to the floor.
Utility Room
Base unit with work surface over and inset stainless steel sink/drainer, plumbing and space washing machine, walk-in shower cubicle, part tiling to the walls, tiling to the floor.
Bedroom (3.15m x 2.31m)
Window to the rear, panel radiator, carpet laid to the floor.
WC
Window to the side, low level WC, wash hand basin, wall-mounted central heating boiler, panel radiator, tiling to the floor.
Living Room (5.03m x 4.21m)
UPVC windows to the front with door leading out onto the balcony, stairs to the ground floor. Open to the dining area.
Dining Area
Window to the rear, stairs to the first floor, open to the kitchen.
Kitchen (3.01m x 2.32m)
Range of matching wall and base units with work surface over, inset composite 1.5 bowl sink/drainer, built-in electric oven with 4-burner gas hob over and extractor hood above, space for under-counter fridge, space for free-standing fridge/freezer. Window to the rear, part tiling to the walls and laminate flooring.
Second Floor Landing
Doors to each of the bedrooms, airing cupboard, mezzanine attic space, carpet laid to the floor.
Bedroom 1 (3.21m x 4.21m)
Window to the rear, panel radiator, carpet laid to the floor.
Bedroom 2 (3.1m x 2.0m)
Window to the front, panel radiator, carpet laid to the floor.
Bedroom 3 (2.25m x 2.04m)
Window to the side, panel radiator, carpet laid to the floor.
Bathroom
Comprising a bath with mixer taps and shower over, low level WC, wash hand basin, panel radiator, tiling to the walls and floor.
Services
All mains services connected. EPC rating: D (68). Local Authority: Ashford Borough Council. Council Tax Band: B
Location Finder
What3words:///shack.paid.pumps
Rear Garden
Low maintenance garden, mostly paved with Indian Sandstone paving. Decked area to the bottom with large garden shed.
Parking - Driveway
Property info
For more information about this property, please contact
Andrew & Co Estate Agents, TN24 on +44 1233 238740 * (local rate)
Disclaimer
Property descriptions and related information displayed on this page, with the exclusion of Running Costs data, are marketing materials provided by Andrew & Co Estate Agents, and do not constitute property particulars. Please contact Andrew & Co Estate Agents for full details and further information. The Running Costs data displayed on this page are provided by PrimeLocation to give an indication of potential running costs based on various data sources. PrimeLocation does not warrant or accept any responsibility for the accuracy or completeness of the property descriptions, related information or Running Costs data provided here.
































.png)
