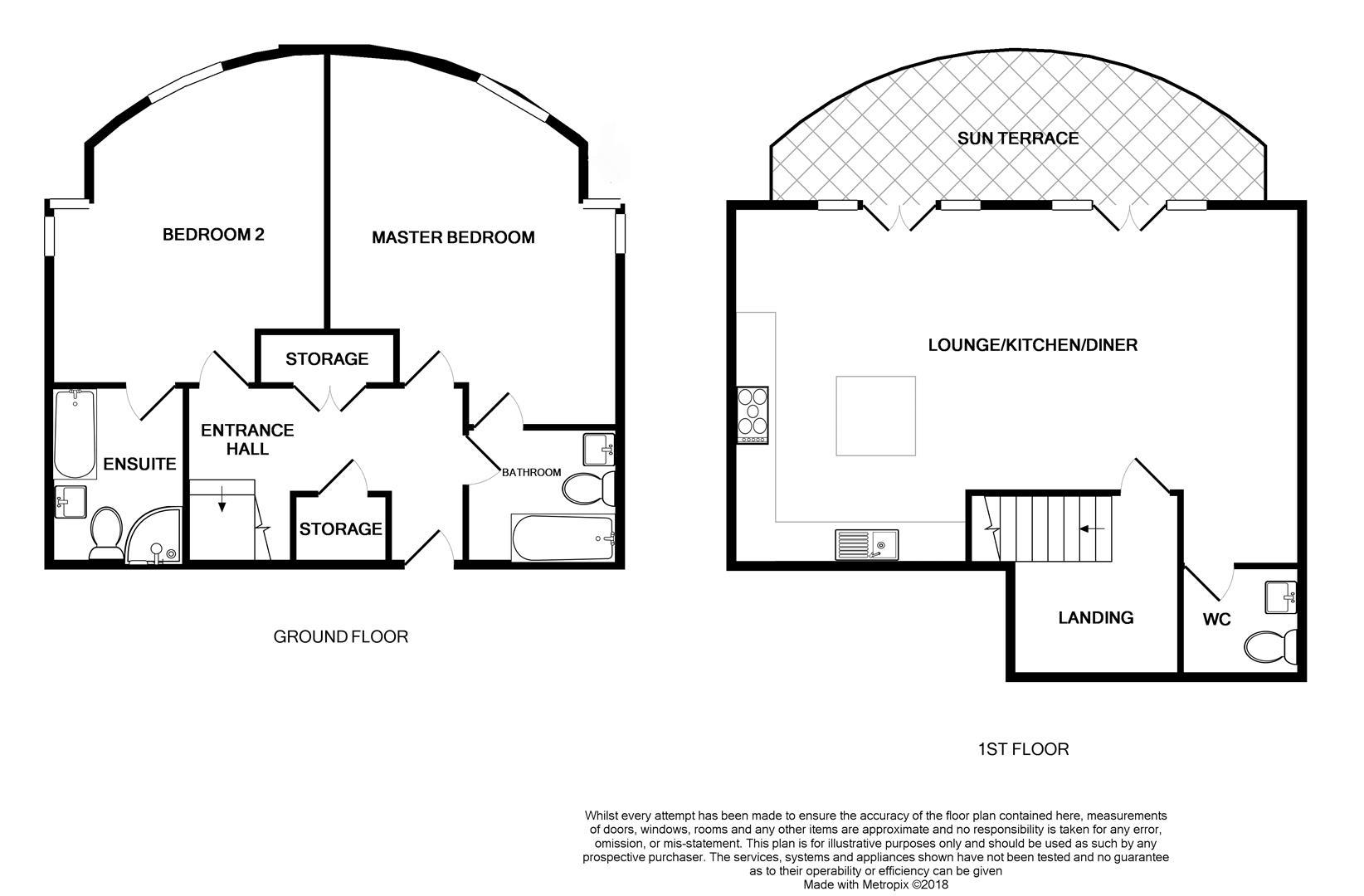Flat for sale in Green Chare, Darlington DL3
* Calls to this number will be recorded for quality, compliance and training purposes.
Property features
- Two Double Bedrooms With En-suites
- Kitchen with Bosch Appliances
- Sun Terrace
- Cockerton Location
- Council Tax Band D
- EPC Rating D
Property description
Cockerbeck House is located within this popular gated development situated just off Cockerton Green within easy reach of the many local village amenities to include Butchers, Supermarkets, Bakeries, gp Surgery and excellent bus routes in and around Darlington.
This stylish second floor duplex apartment has been upgraded to a high standard to include a superb, well equipped kitchen complete with range of integrated branded Bosch appliances perfect for the home inspired chef. The lounge area has a bespoke media wall with inset lighting ideal for relaxation and access to the sun terrace and first floor cloakroom/w.c.
The ground floor houses the two double bedrooms both with full en-suite bathrooms, entrance hallway and two storage cupboards.
Externally the property boasts a sun terrace/balcony with access from both the kitchen and lounge areas perfect for enjoying breakfast or entertaining. There is allocated and visitors parking, well maintained communal gardens and a large storage facility.
Viewing comes highly recommended.
Communal Entrance Hallway
A light, bright and airy hallway with staircases and lifts to all floors. Intercom system and letter boxes for all apartments.
Apartment Entrance Hallway
With solid wooden entrance door, solid oak flooring, staircase to the first floor, ceiling spotlights, double and single storage cupboards.
Bedroom One
Full length Upvc double glazed window to the front and windows to the side. Fitted with a stylish range of wardrobes providing hanging and shelving and drawers. Spotlights to the ceiling and a Rointe radiator.
En-Suite Bathroom
Fitted with a white suite comprising deep panelled bath and mixer taps. Shower cubicle with waterfall head and spray attachment, low level w/c and wash hand basin, part tiled walls and tiled floor. Glass shelving, two feature wall mirrors and heated towel rail.
Bedroom Two
Full length Upvc double glazed window to front and windows to the side. Rointe radiator.
En-Suite Bathroom
Fitted with a panelled bath, shower and spray with screen. Low level w/c, wash hand basin, heated towel rail and part tiled walls and tiled floor.
Staircase/Landing
To the first floor with office
ook area with ceiling spotlights.
Lounge/Kitchen Diner
A fantastic open plan living, dining and kitchen ideal for family living and entertaining.
Lounge Area
Upvc double glazed, double doors leading onto the to sun terrace. Bespoke media wall and shelving with spotlights. Rointe radiator and solid oak flooring. Access to the cloakroom/w.c.
Dining Area
With a handmade bespoke pantry with shelving, spice racks and large drawers holding upto 40kg each and a drinks fridge. Space for table and chairs.
Kitchen Area
Upvc double glazed double doors leading onto the sun terrace.
Fitted with a range of white gloss wall base and drawer units, solid oak work surfaces and New York style tiled walls, one and a half porcelain sink unit with waste disposal unit and pull out mixer spray tap. Four ring whirlpool hob, integrated Bosch oven with steaming feature, Bosch fridge/freezer, Bosch washing machine and Bosch dishwasher, purchased and fitted by John Lewis. Both the dishwash and washing machine project the time and cycle onto the floor through illumination. Breakfast island/breakfast bar with solid oak work surface and integrated Bosch microwave/oven. There is a large pan drawer extending the breakfast island. Rointe radiator and spotlights to ceiling.
First Floor W/C
Low level w/c, wash hand basin, part tiled walls, tiled floor, heated towel rail. Ceiling spotlights and extractor fan.
Sun Terrace
Access via two sets of double doors to sun terrace, which has an external waterproof double electricity socket ideal for alfreco dining.
Council Tax
Band D
Tenure
Freehold
Note
EPC Rating D
Externally
View from the balcony towards Cockerton Green. The car park and gardens are well maintained with allocated and visitors parking, together with CCTV cameras covering the car park area and beyond. There is a large storage area covering the whole of the ground floor safely string scooters, bikes etc.
Property info
For more information about this property, please contact
Venture Properties, DL3 on +44 1325 617824 * (local rate)
Disclaimer
Property descriptions and related information displayed on this page, with the exclusion of Running Costs data, are marketing materials provided by Venture Properties, and do not constitute property particulars. Please contact Venture Properties for full details and further information. The Running Costs data displayed on this page are provided by PrimeLocation to give an indication of potential running costs based on various data sources. PrimeLocation does not warrant or accept any responsibility for the accuracy or completeness of the property descriptions, related information or Running Costs data provided here.
























.png)

