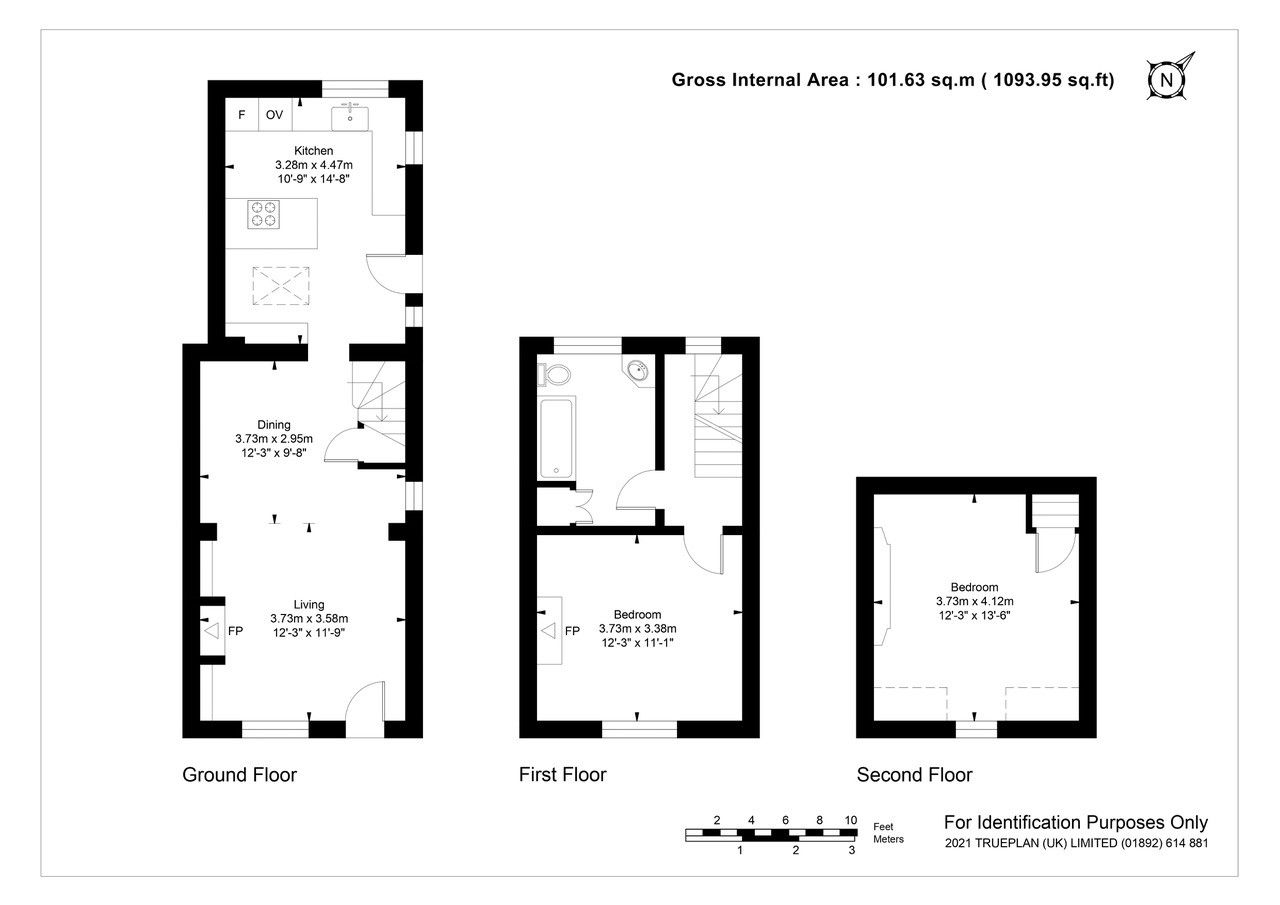End terrace house for sale in Camden Terrace, The Common, Sissinghurst, Cranbrook, Kent TN17
* Calls to this number will be recorded for quality, compliance and training purposes.
Property description
Description
Description
An extremely charming, well presented and proportioned 2 double bedroomed extended end of terrace character cottage offering extremely light and spacious accommodation, benefiting from double glazed doors and windows throughout, and a parking space to the front and another to the rear. Conveniently located within walking distance of the popular village of Sissinghurst and only just over a mile from the town of Cranbrook with its comprehensive range of facilities and shops. The accommodation is set over 3 floors, and comprises of an open plan sitting and dining room, and a super kitchen/breakfast room with double aspect windows, roof lantern and a high vaulted ceiling, a double bedroom and large bathroom on the first floor and an additional double bedroom on the second floor. There is a good sized enclosed paved courtyard 'styled' rear garden, with a gate onto the rear parking.
Situation
Set on the edge of the popular and sought after village of Sissinghurst famous for its beautiful National Trust Castle and gardens, a village shop, 16th Century Public House/restaurant and village primary school. Being just over a mile from the picturesque, and historic market Town of Cranbrook and all its associated amenities including a variety of independent shops, cafes, restaurants, doctor's surgeries, schooling, banking, dentists, a public house, and recreational facilities including parks, and a leisure centre. There is access to a number of local attractions including Cranbrook Museum, the town's noted landmark the Union Windmill, Sissinghurst Castle, Bedgebury Pinetum and local vineyards. The A21 and A229 road networks give access to the M25 for Gatwick and Heathrow airports, and the M20 to Dover and Ashford International Station. Staplehurst mainline station is about 5 miles and offers services to London (the journey taking about 1 hour) and Ashford International. Set within the favoured Cranbrook School Catchment Area.
Directions
From our office proceed down the High Street, into Stone Street, bear left out of the town joining the A229. At the Wilsley Pound roundabout continue straight over on the A229 towards Maidstone, and the property will be found after a short distance after on the left, identified by our For Sale board.
Accommodation
Ground Floor
Double glazed front door into:-
Sitting Area:- window to front, feature fireplace with brick surround, recessed oak shelving to either side and storage cupboard to one side housing the electric meter, open to:-
Dining Area: - Window to side, understairs cupboard housing Valiant Combi gas fired boiler (recently replaced in 2022) and controls. Stairs rising to first floor, and door into:-
Kitchen/Breakfast Room:- double aspect with window to rear, (blinds as fitted), and 2 windows and door to side. Feature roof lantern. Beautifully fitted in a range of wooden fronted wall, base and drawer units with a mixture of oak and granite worktops. Twin butler sink with drawers under, central storage unit with breakfast bar and pull out cupboards under, and inset electric halogen hob with feature extractor/light above. Integrated dishwasher, fridge/freezer and electric oven, plumbing for washing machine and tiled flooring.
First Floor
Landing:- with window to rear offering country views, stairs rising to the second floor and doors leading to:-
Bedroom 1:- a double room, wooden flooring, window to front, and a pretty Victorian cast iron fireplace with tiled hearth.
Bathroom:- stone tiled floor, frosted window to rear, heated towel rail, white suite comprising of bath with electric shower above, low level WC, and circular wash hand basin set onto corner vanity unit with mirror above. Built in airing cupboard housing the hot water cylinder and shelving.
Second Floor
Small storage cupboard with access hatch halfway up the stairs, and door to:-
Bedroom 2:- a double room, window to the front with roller blind fitted, access to loft and water tank, .
Externally
To the front there is fencing and mature screening and access for front off-road parking for 1. The side drive leads extends to the rear of the cottage.
Directly to the rear and attached to the cottage there is a covered storage area, a space considered to offer potential for extension for a utility/cloakroom (subject to the necessary planning permission). Pathway extending onto a good sized paved courtyard styled garden, edged on either with planted borders, a plum tree, wisteria tree, and small pond to the bottom of the garden. Folding potting table attached to the kitchen wall which can be used for gardening, or as a bar when entertaining. External tap and outside lighting, rear gate to further parking for 1, could potentially extend for 2.
Agents Note: This property owns the side driveway; but the neighbours have a right of way to the rear of their properties and their parking/garaging. Tunbridge Wells Borough Council. Tax Band C. In line with money laundering regulations (5th directive) all purchasers will be required to allow us to verify their identity and their financial situation in order to proceed.
Council Tax Band: C
Tenure: Freehold
Property info
For more information about this property, please contact
Le Grys, TN4 on +44 1892 310000 * (local rate)
Disclaimer
Property descriptions and related information displayed on this page, with the exclusion of Running Costs data, are marketing materials provided by Le Grys, and do not constitute property particulars. Please contact Le Grys for full details and further information. The Running Costs data displayed on this page are provided by PrimeLocation to give an indication of potential running costs based on various data sources. PrimeLocation does not warrant or accept any responsibility for the accuracy or completeness of the property descriptions, related information or Running Costs data provided here.

























.png)

