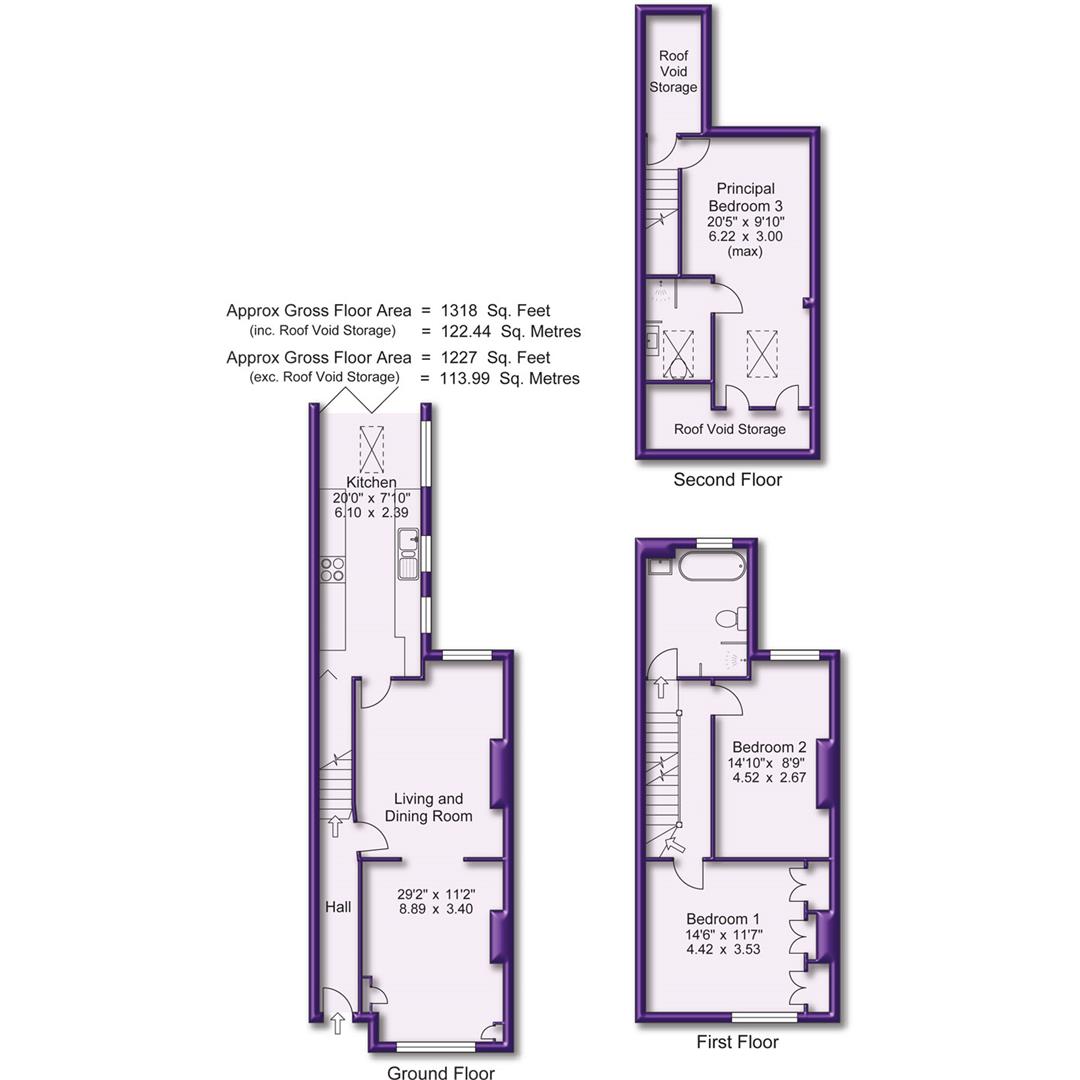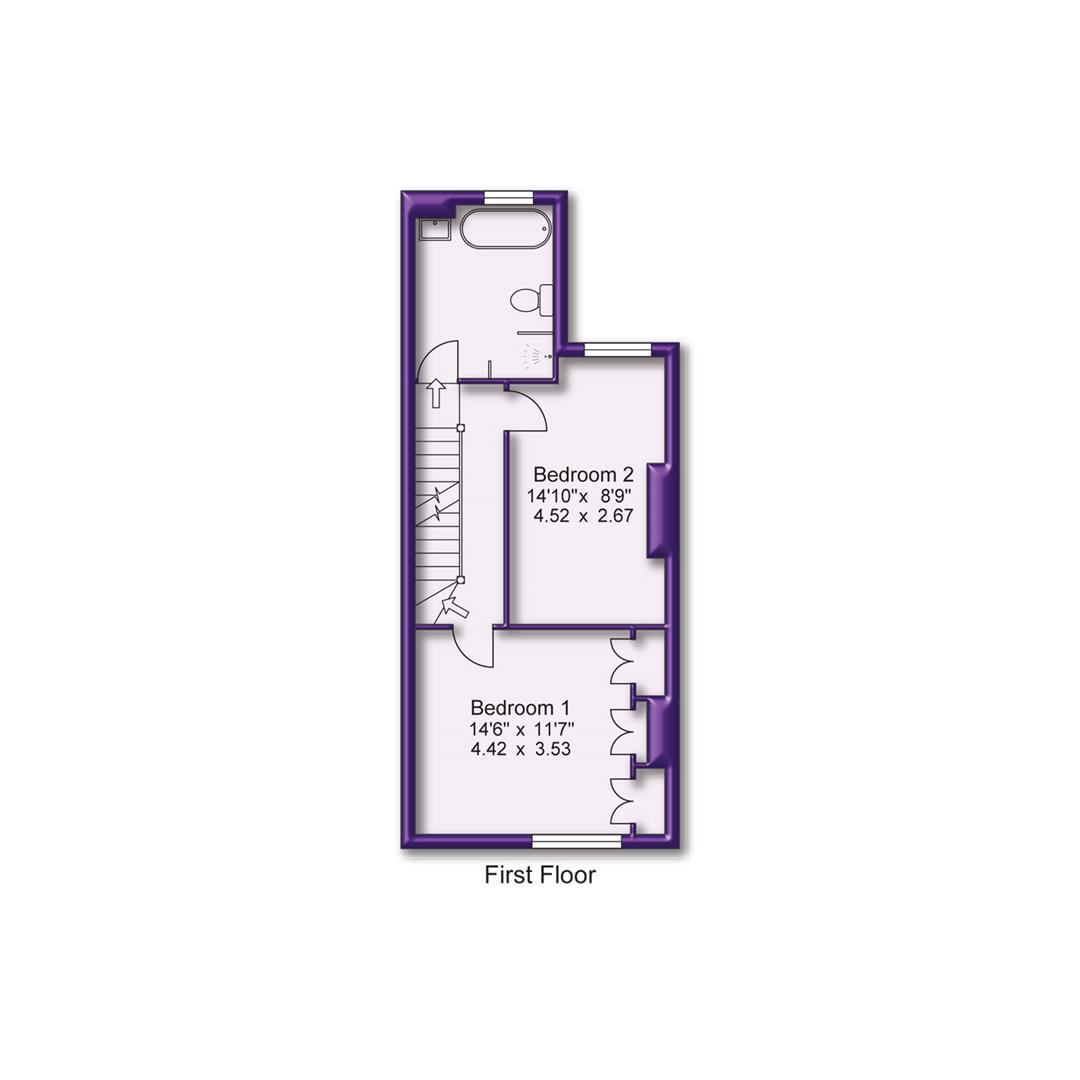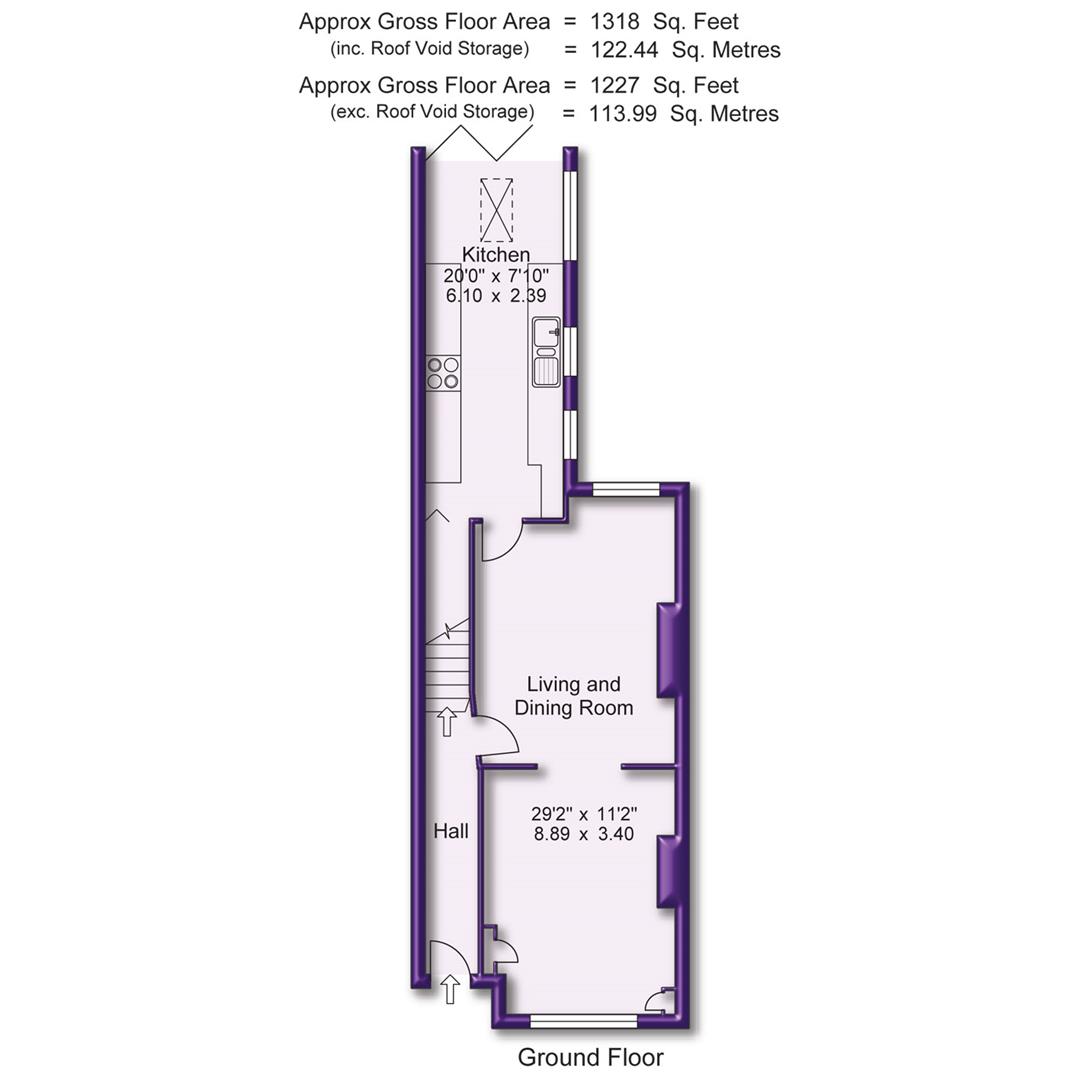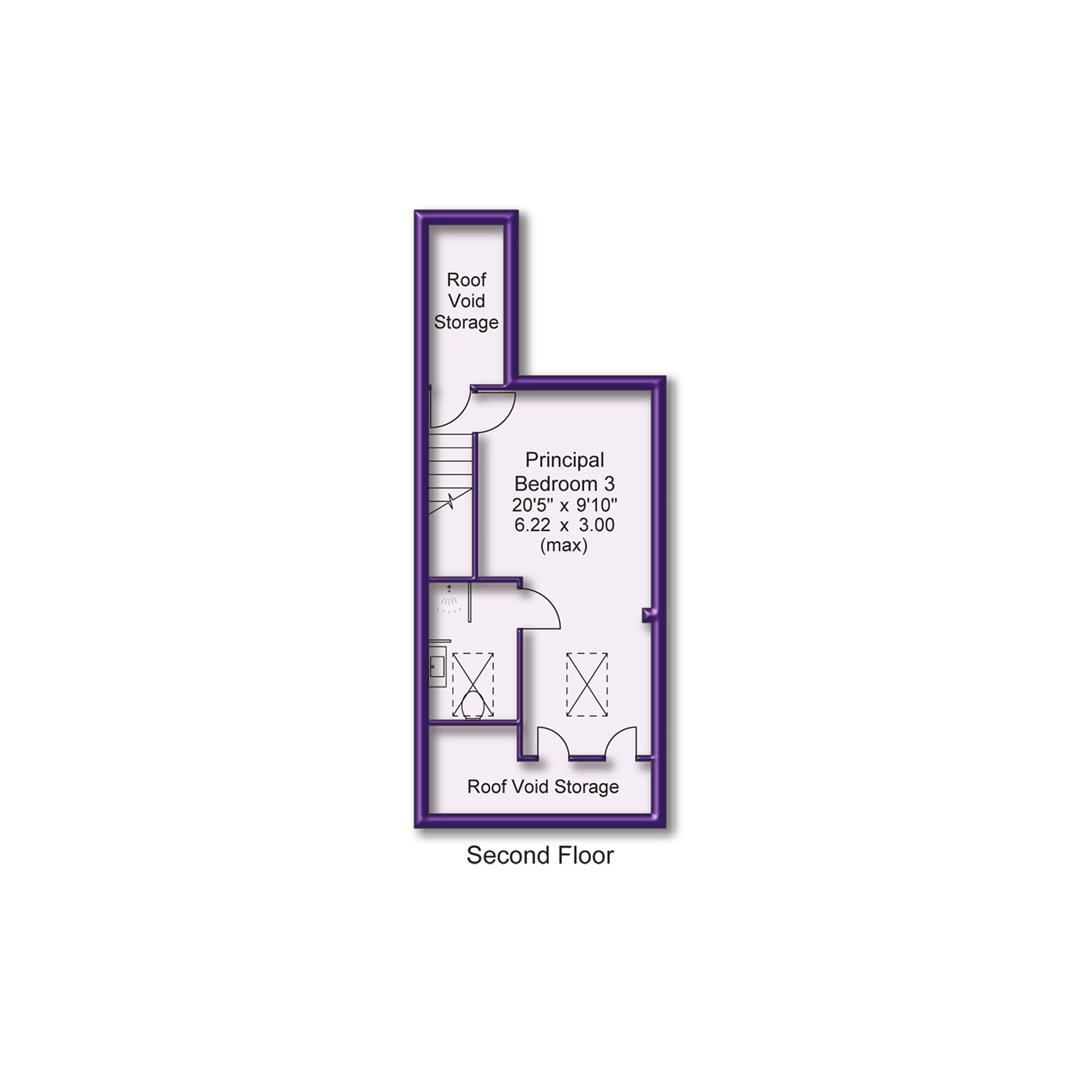Terraced house for sale in Cedar Road, Hale, Altrincham WA15
* Calls to this number will be recorded for quality, compliance and training purposes.
Property features
- A Stunning refurbished Terraced
- On the Popular Tree Roads
- Walking Distance to Altrincham and Hale Centres
- Open Plan Living and Dining Room
- Kitchen
- Three Double Bedrooms
- Two Bath/Shower Rooms
- Garden and Permit Parking
- 1318sqft
Property description
A stunning, refurbished and extended period terrace property arranged over three floors with delightful landscaped garden on the popular tree roads close to hale and altrincham centres. 1318sqft.
Hall. Living and Dining Room. Breakfast Kitchen. Three Double Bedrooms. Two Bath/Showers. Gardens.
A stunning, refurbished and extended Period Terraced property in a desirable location amongst the ever popular ‘Tree Roads’ with the open space of Stamford Park and School on its doorstep and within walking distance of both Hale Village, Altrincham Centres, all its amenities, the popular Market Quarter and The Metrolink.
The beautifully presented property, renovated by the current vendors to a high specification in 2021 and benefits from real-wood flooring throughout the downstairs and attractive real-wood plantation shutters to the majority of rooms.
The accommodation arranged over Three Floors extending to some 1318 square feet providing a Hall, Living/Dining Room and Breakfast Kitchen to the Ground Floor and Three Double Bedrooms served by Two Bath/Shower Rooms to the Two Upper Floors.
Externally, there is on road parking and a delightful, landscaped Garden to the rear.
Comprising:
Covered Porch. A door leads to a Hall with staircase rising to the First Floor. A door provides access to the Ground Floor Living Accommodation. Tiled floor.
Open Plan Living and Dining Room with clearly defined areas. To the Living Area there is a uPVC double glazed window to the front elevation and to the chimney breast a cast iron, gas living flame, coal effect fireplace with marble hearth. Picture rail surround. Coved ceiling.
To the Dining Area there is a uPVC double glazed window enjoying views over the gardens. To the Chimney breast there is a cast iron wood burning stove with tiled hearth.
Breakfast Kitchen fitted with an extensive range of contemporary base and eye level units with worktops over, inset into which is a sink and drainer unit with Fohen instant hot water tap over and tiled splashback. Integrated Neff appliances include a double oven, microwave combination oven, induction hob with extractor fan over and washing machine, Bosch fridge freezer and Samsung dishwasher. Wall mounted gas central heating boiler housed within a unit. Three uPVC double glazed windows to the side elevation and bi-folding doors overlook and provide access to the gardens to the rear. Access to useful under stairs storage. Tiled floor.
To the First Floor Landing there is access to Two Double Bedrooms served by a Family Bathroom. A staircase rises to the Second Floor.
Bedroom One with uPVC double glazed window to the front elevation. There are built in wardrobes along one wall providing excellent hanging and storage space.
Bedroom Two is another good sized Double Bedroom with uPVC window to the rear elevation enjoying views over the gardens.
The Bedrooms are served by a Family Bathroom fitted with a contemporary white suite and black fittings, providing a double ended bath with shower attachment over, walk in wet room style shower with dual attachments, wash hand basin with built in storage below and WC. Tiling to the shower and sink areas. Tiled floor with underfloor heating. Opaque uPVC double glazed window to the rear elevation
Second Floor Landing with window to the rear elevation. Access to extensive roof void storage.
Principal Bedroom Three with inset Velux window and window to the rear elevation enjoying views over the gardens to the rear. Access to useful roof void storage.
This room enjoys an En Suite Shower Room fitted with a stylish white suite and black fittings, providing a walk in wet room style shower with dual attachments and glazed screen, wash hand basin and WC. Extensive tiling to the walls and floor. Inset Velux window.
Externally, the property is approached via a path leading to the front door and there is a low maintenance Garden frontage.
The Garden to rear is a particular feature with paved patio area adjacent to the back of the house, accessed via the folding doors from the Breakfast Kitchen. Beyond, there is a Garden area, laid to astro turf and additional patio area set within well stocked borders with a variety of plants, shrubs and trees and enclosed within timber fencing.
- Freehold
- Council Tax Band C
Property info
Floor Plans View original

First Floor View original

Ground Floor View original

Second Floor View original

For more information about this property, please contact
Watersons, WA15 on +44 161 506 1925 * (local rate)
Disclaimer
Property descriptions and related information displayed on this page, with the exclusion of Running Costs data, are marketing materials provided by Watersons, and do not constitute property particulars. Please contact Watersons for full details and further information. The Running Costs data displayed on this page are provided by PrimeLocation to give an indication of potential running costs based on various data sources. PrimeLocation does not warrant or accept any responsibility for the accuracy or completeness of the property descriptions, related information or Running Costs data provided here.














































.png)