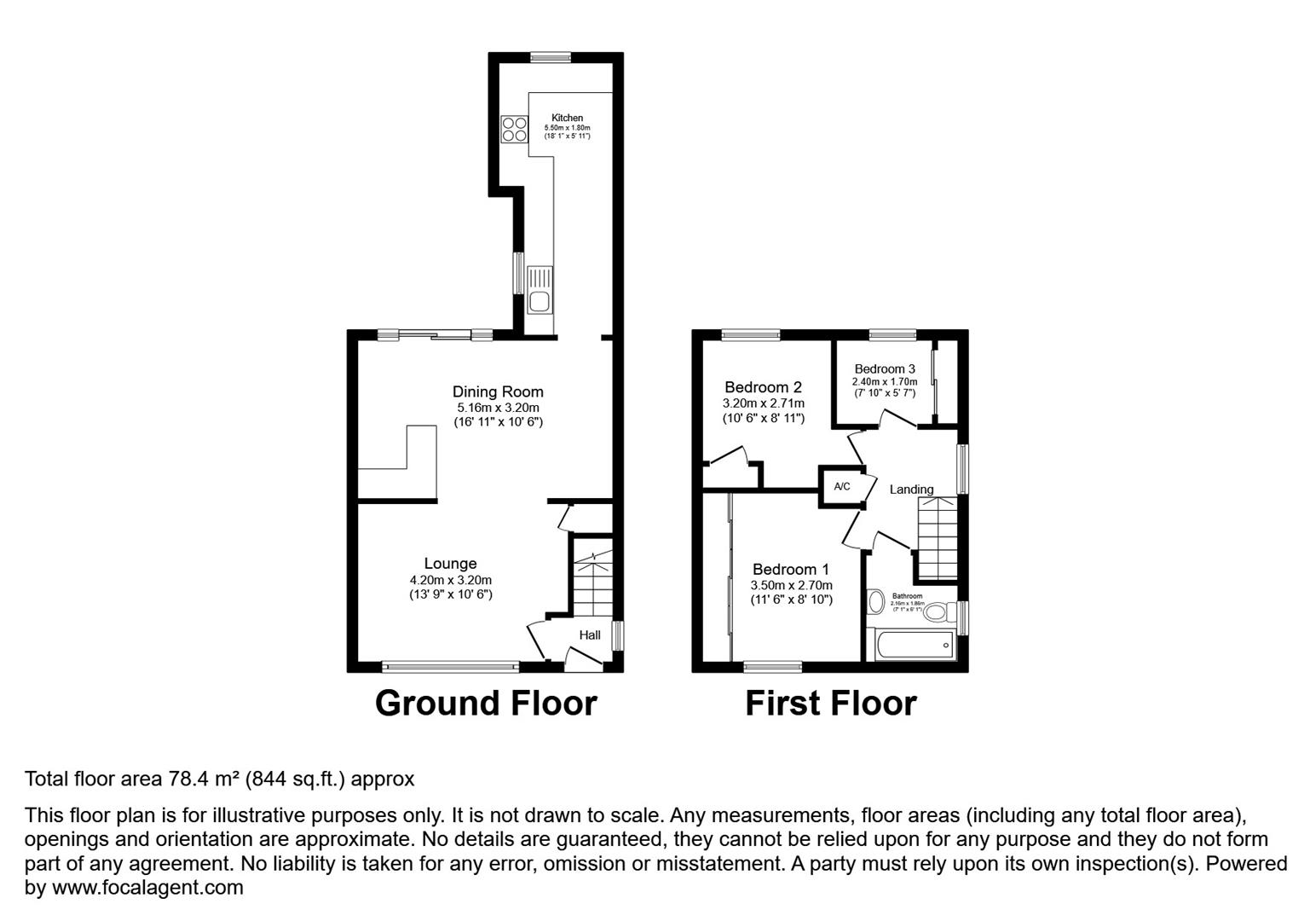Semi-detached house for sale in St. Marys Way, Linslade, Leighton Buzzard LU7
* Calls to this number will be recorded for quality, compliance and training purposes.
Property features
- Sought after semi-detached family home with no upper chain in a popular part of Linslade
- Generous living accommodation with large living room open to dining area
- Three good size bedrooms
- Great size rear garden perfect for the growing family
- 5 minute drive to Leighton Buzzard town centre
- Potential to extend subject to necessary permissions
- Solar panels for lower energy costs and better energy efficiency
- Private driveway providing off road parking
- 10 minute walk to Leighton Buzzard train station
- An internal viewing is highly recommended
Property description
We are excited to present this rarely available three bedroom semi-detached family home in a popular part of Linslade, just a short walk from the train station with direct links to London Euston. With the benefit of no upper chain the accommodation includes; entrance hall, living room, dining room, kitchen, three bedrooms and the family bathroom. There is a great size rear garden and driveway parking for multiple cars.
If This Was Your Home...
Ou'll be nicely set back and elevated from your peaceful street, by a lush front garden, steps, and block paved driveway providing off road parking for multiple cars.
Noting some lovely stained glass set into the front door, step inside the entrance hall for your front reception room (living room), immediately on the right.
In here you have a generous 140 square feet of hosting space, natural light streaming through the leaded double glazed windows to the front aspect and hardwearing, cream carpet underfoot.
Head past some handy under stairs storage for your 170 square foot dining room, currently in use as a superb home office. Your ground floor living accommodation is open plan, dual aspect and naturally bright thanks to a pair of double patio doors at the rear, heading out to your lovely size rear garden.
The smooth social flow continues, from your dining room we go through an opening into the eighteen foot deep kitchen. In here you have cream flagstone style tiles underfoot and one flank of timber cabinets, topped with quartz effect work surfaces.
At the end you have an integrated oven, hob and extractor, plus a handy little breakfast bar, looking out over the garden.
Step out into your delightful, wraparound rear garden space for a generous sunken patio, secluded by walls and high hedges. Perfect for a morning coffee.
From here you can step up to your lush lawn, also surrounded and screened by hedges, and home to an elegant summerhouse, ideal for turning to all manner of uses. A second patio runs down the other flank of the property, a handy spot for barbecues, and once again sheltered by hedges. There is a side gate for access and access to the driveway from the garden for convenience.
Back inside, and climb the charming timber staircase for the sleeping arrangements. Your principal bedroom is a substantial double of 100 square feet, featuring a wealth of fitted, floor to ceiling mirrored storage and more leaded double glazing.
Next door bedroom two, also in use as a handy home office, is another double, similarly styled, and with more integrated storage, while bedroom three is a generous in size single bedroom.
Finally your family bathroom, home to a panelled tub backed with classic tilework there is also a window, low level WC and pedestal wash basin.
Local Area
You're on a quiet residential turning here, just a short stroll or even shorter drive from the heart of this bustling Bedfordshire market town, rich with local history and dating back to 571.
Here you'll find an impressive range of architecture as well as all the shopping opportunities, amenities and nightlife you'd expect from a town of 37,000 people.
There's also no shortage of greenery on your doorstep, with Linslade Woods a short stroll away from your new front door, and the natural expanse of Tidenfoot Waterside Park just five minutes away in the car.
Parents will be pleased to find seventeen 'Outstanding' or 'Good' primary and secondary schools all within the shortest of drives. Linslade lower school is less than five minutes on foot.
Finally, Leighton Buzzard overground station is just a ten minute walk. From here regular fast trains will get you to London Euston in just thirty minutes, for a forty minute door to door commute that many Londoners would envy.
Entrance Hall
Living Room (4.2 x 3.2 (13'9" x 10'5"))
Dining Room (5.16 x 3.2 (16'11" x 10'5"))
Kitchen (5.5 x 1.8 (18'0" x 5'10"))
Landing
Bedroom One (3.5 x 2.7 (11'5" x 8'10"))
Bedroom Two (3.2 x 2.71 (10'5" x 8'10"))
Bedroom Three (2.4 x 1.7 (7'10" x 5'6"))
Family Bathroom (2.16 x 1.86 (7'1" x 6'1"))
Property info
For more information about this property, please contact
Fine Homes Property, MK17 on +44 1525 204771 * (local rate)
Disclaimer
Property descriptions and related information displayed on this page, with the exclusion of Running Costs data, are marketing materials provided by Fine Homes Property, and do not constitute property particulars. Please contact Fine Homes Property for full details and further information. The Running Costs data displayed on this page are provided by PrimeLocation to give an indication of potential running costs based on various data sources. PrimeLocation does not warrant or accept any responsibility for the accuracy or completeness of the property descriptions, related information or Running Costs data provided here.






























.png)

