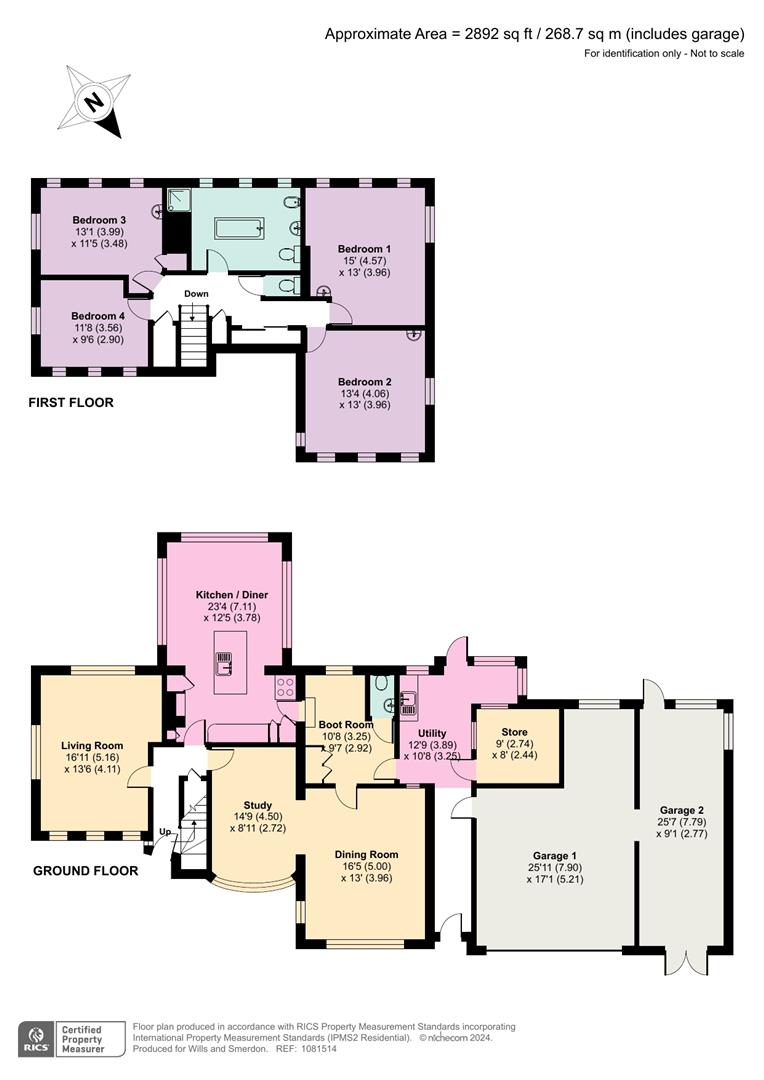Detached house for sale in Silkmore Lane, West Horsley, Leatherhead KT24
* Calls to this number will be recorded for quality, compliance and training purposes.
Property features
- Detached Sussex Farmhouse in Premier Village Location
- Reception Hall
- 3 Reception Rooms
- Kitchen/Conservatory
- Boot Room & Utility Room
- 4 Bedrooms
- Family Bathroom & 2 Separate WC's
- 3 Car Garaging
- Beautiful 0.482 Acre Gardens
- Vast Further Potential to Improve/Enlarge (STPP)
Property description
A substantial 1930's detached family home in wonderful 0.482 Acre South-West facing grounds, situated in this highly regarded location in the heart of West Horsley Village.
Reception Hall - 3 Reception Rooms - Kitchen/Conservatory - Boot Room & Utility Room - 4 Bedrooms - Family Bathroom - 2 Separate WC's - 3 Car Garaging - Beautiful Gardens - Vast Further Potential to Improve/Enlarge (STPP)
Situated in this highly regarded location in the heart of West Horsley Village, this substantial Sussex Farmhouse style family home has been loved and enjoyed by the present owners for just shy of 50 years.
Beyond the classically styled tile-hung elevations, the accommodation currently provides 3 reception rooms which include a triple aspect lounge with an impressive open fireplace, a double aspect dining room and a study with full width bay window. These spaces are complemented by the 'hub of the home' with an Oak Farmhouse style kitchen with granite worktops which flows into the conservatory breakfast/informal dining room with wonderful views over the rear gardens. The ground floor spaces are completed with a large boot room, a separate utility room, guest wc, and then direct access into the comprehensive garaging and additional storage room.
On the first floor there is a triple aspect bedroom and 3 further double aspect bedrooms, all occupying the four corners of the house, along with an over-sized family bathroom eminently large enough to be split into two to create an en-suite to the main bedroom and family bathroom.
Outside, the house is set behind mature hedge boundaries with a sweeping carriage driveway flanked by lawns and a magnificent Blue Cedar, which in turn leads to the attached double garage with adjoining tandem length garage/workshop.
The grounds are spectacular, even before the Spring bloom...creatively planted to provide all year round colour, there are wide expanses of lawn leading from the sun terrace. The lawns are interspersed with specimen shrubs and trees, with a secondary West facing terrace surrounded by espalier roses and arbour, and for the real enthusiast a dedicated area for growing veggies and soft fruit, complete with a large greenhouse.
Affording the next owner the perfect blank canvas to make this home their own, the sheer size of the grounds and position of the house within the plot, facilitate many more chapters to be written and subject to the usual consents vast potential for extension.
Special Note: Original Herringbone woodblock flooring is understood to be in situ under the close carpeting in both the reception hall and lounge.
Viewing highly recommended.
All main services. Garage and driveway parking.
Tenure: Freehold. Guildford Borough Council Tax: G. Flood risk: Low
Property info
For more information about this property, please contact
Wills & Smerdon, KT24 on +44 1483 665760 * (local rate)
Disclaimer
Property descriptions and related information displayed on this page, with the exclusion of Running Costs data, are marketing materials provided by Wills & Smerdon, and do not constitute property particulars. Please contact Wills & Smerdon for full details and further information. The Running Costs data displayed on this page are provided by PrimeLocation to give an indication of potential running costs based on various data sources. PrimeLocation does not warrant or accept any responsibility for the accuracy or completeness of the property descriptions, related information or Running Costs data provided here.




































.png)

