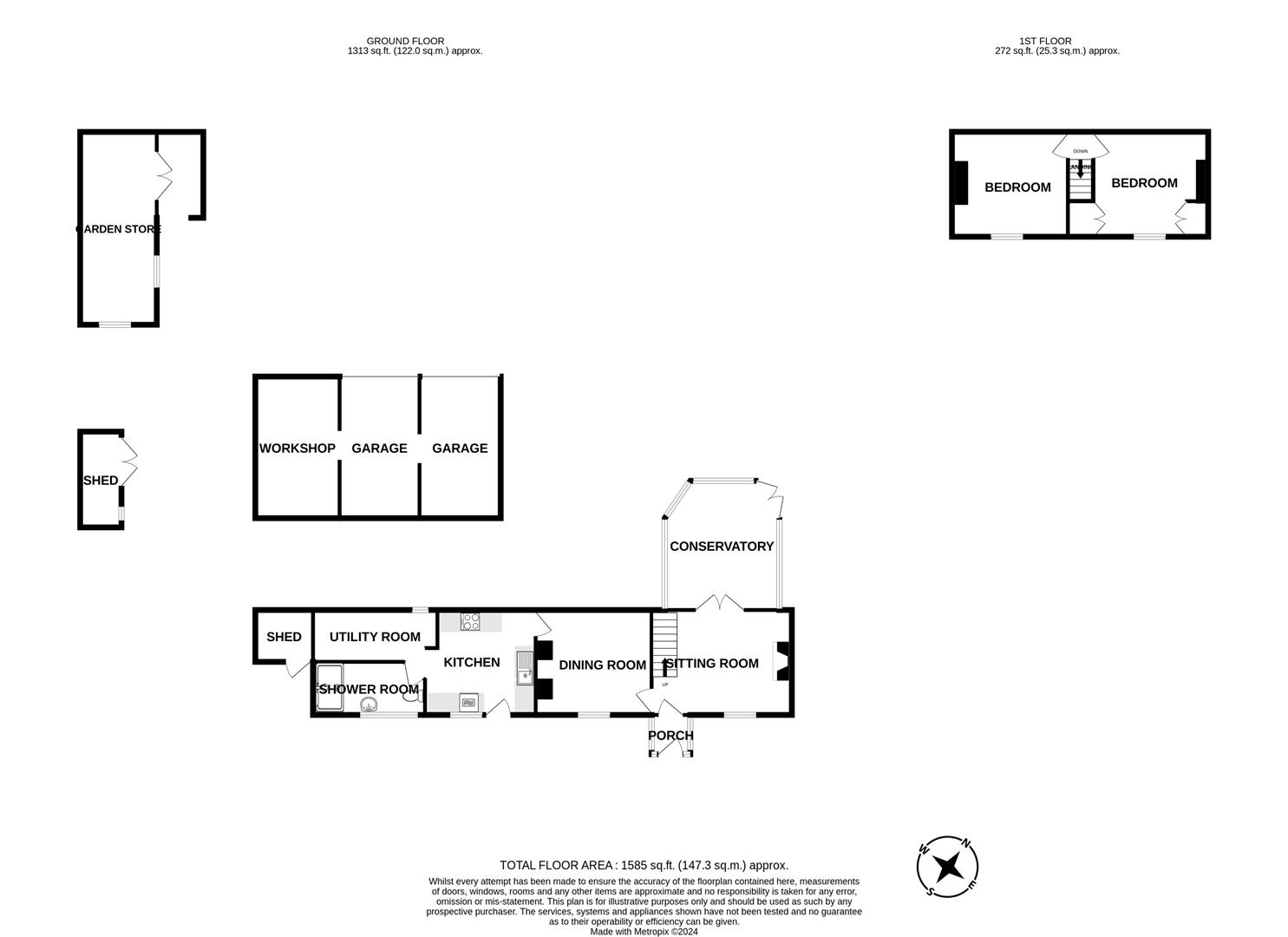End terrace house for sale in Minions, Liskeard PL14
* Calls to this number will be recorded for quality, compliance and training purposes.
Property features
- Quaint Cottage In Moorland Location
- Two Double Bedrooms
- Direct Access To Moors
- Double Garage & Workshop
- Gardens, Front & Rear
- Caravan In Situ
Property description
Explore the enchanting allure of a character cottage nestled in the heart of Minions village, embraced by an untouched conservation area that forms a haven for walkers.
Crafted from Cornish stone, this gem of a home serves as the ideal country retreat. With its preserved original features, including beamed ceilings and a captivating fireplace with a snug log burner, the residence emanates a delightful warmth and charm.
Location:
Minions is nestled within an untouched landscape, surrounded by sprawling moors. Leisure activities abound, ranging from shooting, fishing, and pony trekking to the simple pleasure of walking. Siblyback Lake offers windsurfing opportunities nearby. Moreover, the village is conveniently located in proximity to charming beaches and picturesque coastal villages along both the South and North coastlines. Nearby towns such as Liskeard, Bodmin, and Launceston provide access to all necessary amenities. Within the village, a shop, a tea room, and a village pub—currently undergoing restoration—add to its appeal.
Property:
Explore the enchanting allure of a character cottage nestled in the heart of Minions village, embraced by an untouched conservation area that forms a haven for walkers.
Crafted from Cornish stone, this gem of a home serves as the ideal country retreat. With its preserved original features, including beamed ceilings and a captivating fireplace with a snug log burner, the residence emanates a delightful warmth and charm.
The ground floor encompasses a conservatory, lounge, dining room, kitchen, and a convenient shower room. Ascending to the first floor reveals two inviting bedrooms.
Enhanced with modern comforts such as oil-fired central heating and mostly uPVC double glazing, the property extends its appeal with front and rear gardens, ample off-road parking, double garage, and a workshop. Don't let the opportunity pass to immerse yourself in the irresistible charm of countryside living.
UPVC double glazed door into
Porch: (1.27m x 1.04m (4'2" x 3'5"))
Wooden stained glass door into
Lounge: (3.78m into stairs x 3.18m (12'5" into stairs x 10')
UPVC double glazed window to front. Feature granite fireplace with wood burner and alcoves either side. Beamed ceiling. Radiator. Stairs to First Floor. Double wooden doors into
Conservatory: (3.99m x 3.48m (13'1" x 11'5"))
UPVC double glazed to all sides with doors opening out on to the rear gardens. Tiled floor.
From the Lounge, wooden door into
Dining Room: (3.20m x 2.90m (10'6" x 9'6"))
UPVC double glazed window to front. Feature granite fireplace (not in use). Beamed ceiling. Wooden glazed to and step up into
Kitchen: (3.68m x 3.10m (12'1" x 10'2"))
UPVC double glazed window and door to front. Range of wood fronted cupboards and drawers under composite work surfaces. Matching wall mounted cupboards. Inset four ring induction hob. Built-in eye level neff oven and grill. Single bowl and drainer with mixer tap. Tiled splashbacks. Space for upright fridge/freezer. Space and plumbing for washing machine and dishwasher. Exposed A frames. Opening to Utility/Pantry and door to
Shower Room:
Obscure uPVC double glazed window to front. Tiled floor and part tiled walls. Part exposed beams. Pedestal wash hand basin. Low level WC. Step up to walk in shower with shower run off the boiler. Radiator.
Utility/Pantry:
Various cupboards, drawers and shelving. Space for tumble dryer. Floor standing Grant combination boiler. Wooden window with integral catflap.
From the Lounge, stairs rise up to bedrooms.
Principal Bedroom: (3.18m x 3.10m plus alcoves (10'5" x 10'2 plus alco)
UPVC double glazed window to front. Two double built-in wardrobes. Radiator.
Bedroom Two: (3.51m x 3.25m (11'6" x 10'8"))
UPVC double glazed window to front. Radiator.
Outside:
Front: Accessible from the road, a gate opens into the front garden, featuring a pathway leading to the front door and providing passage around the side, where a wooden gate grants entry to the rear garden. The front garden boasts a well-maintained lawn with a stocked fish pond, complemented by various shrubs, trees, and fencing along the borders.
Side: A practical storage shed is accompanied by a wooden 'Parcels' cabinet and a designated area for recyclable bags. A wooden gate leads to the Rear Garden.
Rear: A block-built wood store and an additional timber storage shed are present. An Elddis caravan, currently accompanied by raised decking, occupies the space. The driveway, offering parking for multiple vehicles, features double wooden gates providing access to the rear lane. This lane leads to the main road in one direction and directly onto the Moor in the other.
Double Garage & Workshop: (5.54m x 2.64m each garage and the workshop (18'2")
Metal up and over door. Power and light connected with a trip switch for this area.
Council Tax:
Band B - As verified by a valuation website.
Services:
Mains drainage, electricity and water. Heating is via oil.
Property info
Pasandaplaceminionspl145Le-High (2).Jpg View original

For more information about this property, please contact
Millerson, St Austell, PL25 on +44 1726 255058 * (local rate)
Disclaimer
Property descriptions and related information displayed on this page, with the exclusion of Running Costs data, are marketing materials provided by Millerson, St Austell, and do not constitute property particulars. Please contact Millerson, St Austell for full details and further information. The Running Costs data displayed on this page are provided by PrimeLocation to give an indication of potential running costs based on various data sources. PrimeLocation does not warrant or accept any responsibility for the accuracy or completeness of the property descriptions, related information or Running Costs data provided here.



























.png)
