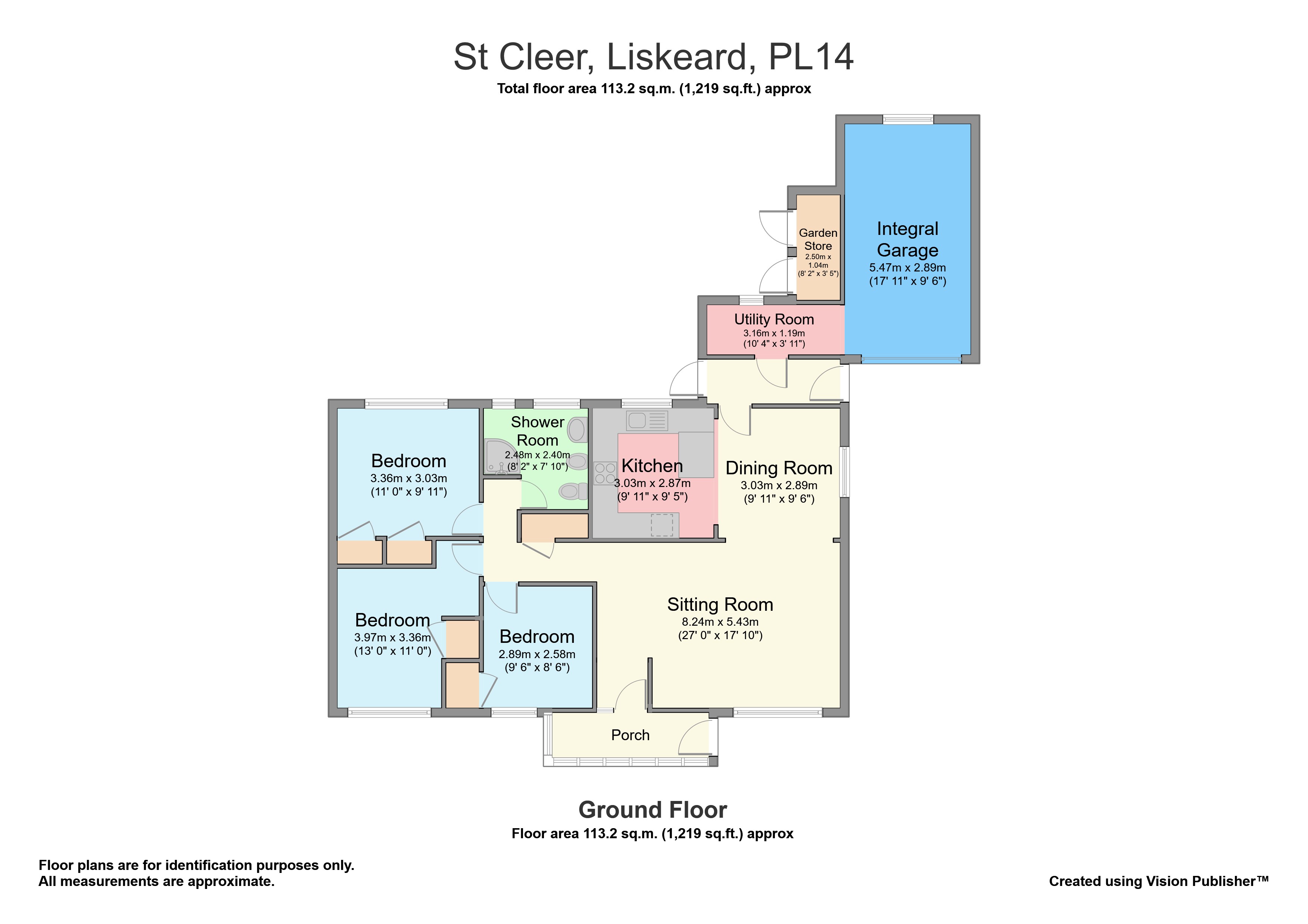Bungalow for sale in St. Cleer, Liskeard, Cornwall PL14
* Calls to this number will be recorded for quality, compliance and training purposes.
Property features
- Three bedroom detached bungalow in a popular village location
- Spacious living accommodation
- Occupying a generous sized plot
- Low maintenance enclosed gardens
- Off road parking for several vehicles and single garage
Property description
Nestled in the charming village of St Cleer this detached bungalow offers a peaceful retreat for those seeking a comfortable and convenient living space. Boasting three generously sized bedrooms, this property is perfect for families or those looking for additional space.
The low maintenance enclosed garden offers an ideal space for relaxing or entertaining guests.
The property also features off-street parking and a garage, providing ample space for vehicles and storage. The interior of the bungalow is tastefully decorated and well-maintained, offering a bright and inviting atmosphere throughout.
With easy access to local amenities, schools, and transport links, this property offers both a peaceful setting and convenience for everyday living.
Accommodation
Entrance via uPVC door with double glazed panelling inset opening into:
Porch
Dual aspect having uPVC double glazed windows to both the front and side elevations, wooden door with obscure glazed panelling inset opening in to:
Lounge
uPVC double glazed window to the front elevation, television point, radiator, LED downlighting.
Kitchen/ Dining Room
Dual aspect having uPVC double glazed window to both the rear and side elevations, radiator, a range of fitted wall and base units with square top work surfaces over incorporating a stainless steel one and a half bowl sink and drainer with mixer tap, undercounter space and plumbing for dishwasher, built-in double oven, four electric hob with extractor fan over, space for freestanding fridge freezer, LED downlighting, wooden door with obscure glazed panelling in to:
Rear Porch
uPVC double glazed doors leading to both side elevations, wooden door leading to an integral garage that provides power and lighting throughout with an up and over door.
Also having access to a utility room that houses the boiler with space and plumbing for a washing machine and tumble dryer.
Hallway
Access to attic via loft hatch, built in storage cupboard, LED downlighting.
Bedroom
uPVC double glazed window to the front elevation, radiator, built-in wardrobe.
Bedroom
uPVC double glazed window to the front elevation, radiator, built in wardrobe.
Bedroom
uPVC double glazed window to the rear elevation overlooking the garden beyond, radiator, built-in double wardrobe.
Bathroom
uPVC double glazed windows to the rear elevation, low-level W.C, bidet, pedestal wash hand basin with individual taps, towel radiator, corner shower cubicle with mixer shower over and glazed shower screen, partially tiled, LED downlighting.
Outside
The property is approached via a tarmacadam private driveway providing off road parking for several vehicles leading to a single garage with an up and over door that provides further off road parking or a variety of uses and boasts power and lighting throughout.
Kerdhynen sits on a great plot with low maintenance enclosed gardens located to the front and rear elevations with two good sized sheds.
To the front elevation the garden is laid to lawn with a range of mature flowering trees and shrubs bordering, whilst to the rear elevation the garden is split in to areas of flower beds, level lawn and a paved patio providing a great space for enjoying outdoor dining and entertaining whilst taking in the far reaching countryside views.
Services
Mains water, electricity, drainage and oil fired central heating.
EE Rating D
Council Tax Band C
Directions What3words: Grinders.fairy.muddy
Tenure
Freehold<br /><br />
Property info
For more information about this property, please contact
Kivells - Liskeard, PL14 on +44 1579 278873 * (local rate)
Disclaimer
Property descriptions and related information displayed on this page, with the exclusion of Running Costs data, are marketing materials provided by Kivells - Liskeard, and do not constitute property particulars. Please contact Kivells - Liskeard for full details and further information. The Running Costs data displayed on this page are provided by PrimeLocation to give an indication of potential running costs based on various data sources. PrimeLocation does not warrant or accept any responsibility for the accuracy or completeness of the property descriptions, related information or Running Costs data provided here.





























.png)


