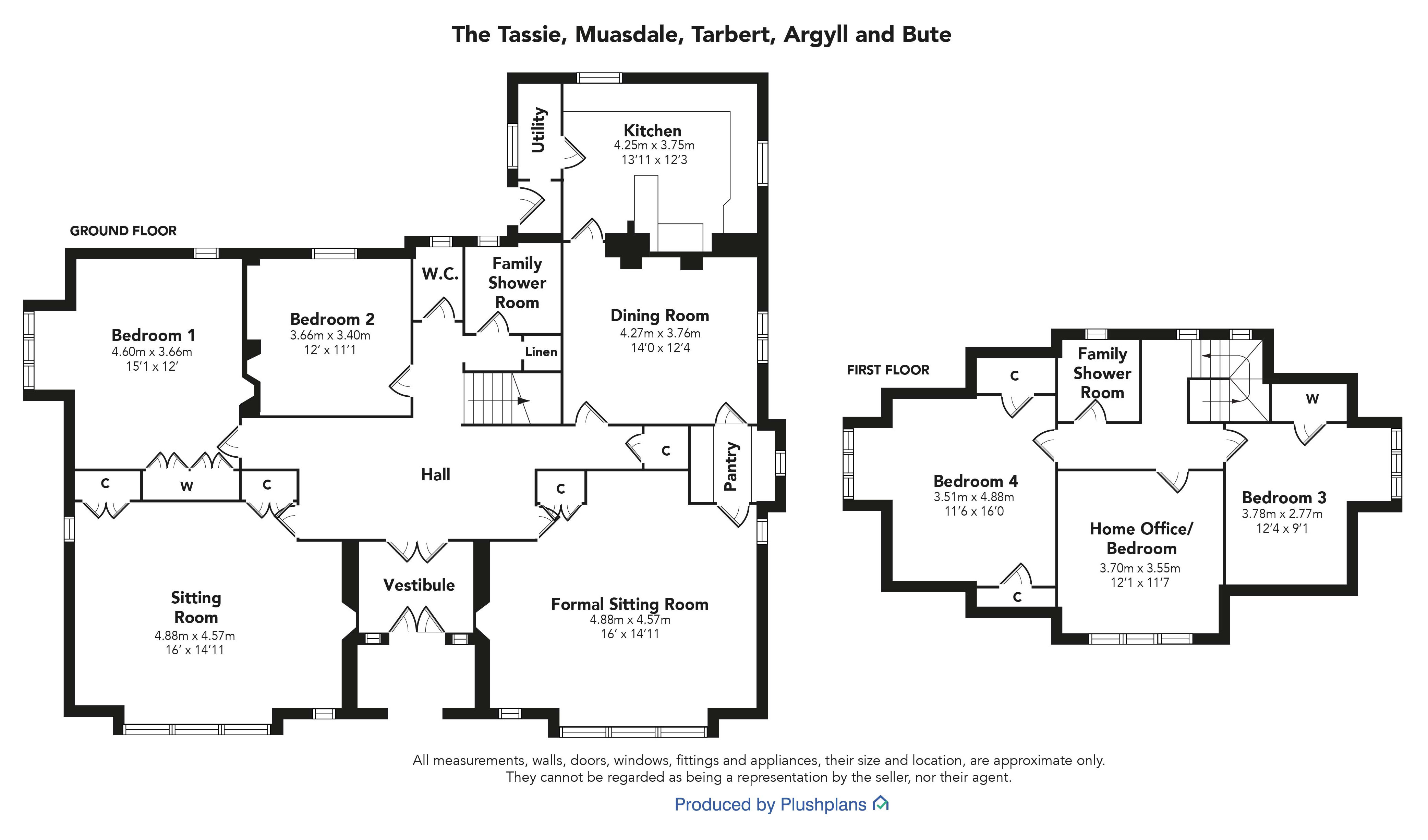Detached house for sale in The Tassie, Muasdale, Tarbert, Argyll And Bute PA29
* Calls to this number will be recorded for quality, compliance and training purposes.
Property description
Description
The Tassie is of mainly cream painted render finish under a slated roof. The accommodation is laid out across two light and bright easily managed levels with many of the rooms retaining period features such as celling roses, detailed plaster cornices, picture rails and stained glass.
The Tassie is situated on the west coast of the Kintyre peninsula and has an attractive coastal position. The property has glorious sea views towards the top of Northern Ireland, Gigha, Islay and Jura, and benefits from the mild climates created by the Gulf Stream. The western coast of Kintyre has a number of beautiful unspoilt beaches, one of which is directly opposite the property.
Ground Floor
Outer front door with stained glass feature to entrance vestibule/cloaks with tiled floor. Inner front door to broad welcoming entrance hall, original hardwood flooring, exposed beams and mock Tudor wall strapping detail. Sitting room with original fireplace, stained glass window, windows to front and side gardens, 2 enclosed and exposed Edinburgh press. Bedroom 1 with ample fitted wardrobes, windows to side and rear gardens. Bedroom 2 with shelved cupboard, window to rear gardens, wc, family shower room with under stair store cupboard. Formal sitting room with wall panelling, original fireplace, stained glass window, library shelving, enclosed Edinburgh press, windows to front and side gardens, pantry. Cloaks area and linen cupboard, formal dining room with original service bell feature, window to side gardens, kitchen with informal breakfasting and dining bar, window to gardens, sliding door to utility/boot room, door to rear gardens.
First Floor
Via carpeted staircase to first floor landing, windows to rear gardens, bedroom 3 with fitted cupboard, access to property eaves, window to waterscape views, home office/study/potential bedroom with windows showcasing waterscape views, (access to loft), bedroom 4 with 2 fitted cupboards, waterscape views, family shower room.
Outbuildings
Detached double garage of cream painted render finish under a dark grey slate roof with 2 twin leaf timber doors, concrete floor, light and power. Attached log and coal store, general purpose store and workshop. Greenhouse, timber summer house with raised timber decking.
Gardens
Stone gate piers with iron gates to private driveway with good vehicular turning and hard standing. The driveway continues past the house and leads to the double garage. The front gardens are reached via two timber personal gates and are laid broadly to a level lawn area with a central paved patio housing outdoor furniture. The front gardens are well maintained and are relatively low maintenance by design, bounded by a combination of shallow stone wall, close board fencing and post and rail fencing. From the front gardens there are breathtaking panoramic coastal views. There is a further sheltered alfresco sitting area located at the front door of The Tassie which is ideal for enjoying evening sundowners and sunsets. Due South of The Tassie there is a further timber personal gate which leads to an enclosed side garden which is laid to lawn and bounded by a variety of specimen trees, beds and bushes, further bounded by a Rylock fence. Rear gardens can be reached from the vehicular driveway via a personal gate. The rear gardens are enclosed and sheltered, broadly laid to lawn with an area of hardstanding, which is ideal for alfresco sitting, dining and entertaining guests. The rear garden are bounded by mature beds, bushes and specimen trees which offer privacy and seclusion.
Local Authorities
Argyll & Bute Council
Tel:
Services
Mains water supply, shared septic tank drainage (shared with the Muasdale Surgery), oil fired central heating, part double glazed.
Note: The services have not been checked by the selling agents.
Council Tax
The Tassie is in Band F and the amount of council tax payable for 2023/2024 is £2739.59 including water and excluding sewage.
EPC
EPC rating E.
Travel Directions
From Glasgow take the A82 and A83 to reach the west coast town/port of Tarbert. Take the A83 out of Tarbert following signs for Campbeltown. After about 24.1 miles you will find The Tassie on the left hand side."
"
"
"
Property info
For more information about this property, please contact
Robb Residential, G2 on +44 141 376 8743 * (local rate)
Disclaimer
Property descriptions and related information displayed on this page, with the exclusion of Running Costs data, are marketing materials provided by Robb Residential, and do not constitute property particulars. Please contact Robb Residential for full details and further information. The Running Costs data displayed on this page are provided by PrimeLocation to give an indication of potential running costs based on various data sources. PrimeLocation does not warrant or accept any responsibility for the accuracy or completeness of the property descriptions, related information or Running Costs data provided here.








































.png)