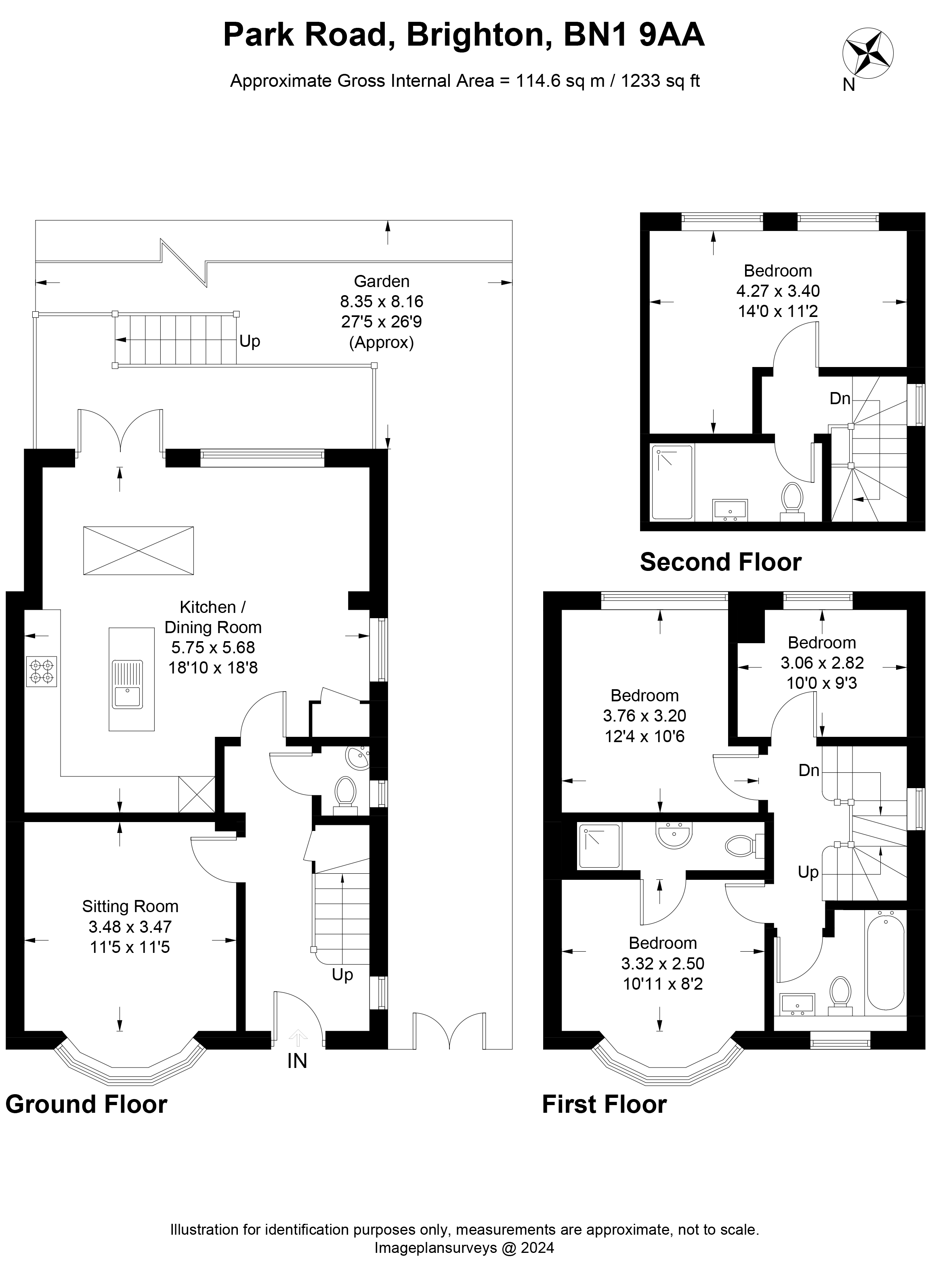Semi-detached house for sale in Park Road, Brighton BN1
* Calls to this number will be recorded for quality, compliance and training purposes.
Property features
- Four/five double bedroom house
- Private driveway
- Two bathrooms and a shower room
- Ideal investment home or purchase
- Current annual income of £30,000
- Good access to the universities
- Good size rear garden
- Additional sitting room/bedroom
- Spacious Open Plan kitchen/living room
Property description
A delightful semi detached house which is presented in good decorative order and could be the perfect home or investment property. This property includes ample space and a versatile layout that could suit many different needs and requirements. There is also a lovely rear sunny garden to enjoy some alfresco dinning and a private driveway to the front of the property which would accomodate several vehicles
This four double bedroom house is a spacious property located in the Coldean area of Brighton. The house features a generously sized kitchen, a living room, and an additional sitting room, providing plenty of space for comfortable living.
Ideal for investment purposes, the property currently generates an annual income of £30,000 per year, making it a lucrative opportunity for potential buyers. The house offers good access to the universities in the area, making it an attractive option for students or faculty members looking for a convenient living situation.
One of the standout features of this property is its delightful size rear garden, providing a private outdoor space for relaxation and entertaining. The garden offers ample room for gardening, outdoor dining, or simply enjoying the fresh air and sunshine.
Overall, this four double bedroom house in the Coldean area of Brighton offers a combination of spacious living areas, investment potential, and convenient access to local amenities, making it a desirable property for buyers looking for a comfortable and profitable living situation.
Ground floor
entrance hall
sitting room 11' 5" x 11' 5" (3.48m x 3.48m)
WC
kitchen/ dining room 18' 10" x 18' 8" (5.74m x 5.69m)
first floor
bedroom four 10' x 9' 3" (3.05m x 2.82m)
bedroom three 10' 4" x 10' 6" (3.15m x 3.2m)
bedroom two 10' 11" x 8' 2" (3.33m x 2.49m)
bathroom
second floor
bedroom one 14' x 11' 2" (4.27m x 3.4m)
bathroom
outside
garden
Property info
For more information about this property, please contact
Phillips and Still, BN1 on +44 1273 083312 * (local rate)
Disclaimer
Property descriptions and related information displayed on this page, with the exclusion of Running Costs data, are marketing materials provided by Phillips and Still, and do not constitute property particulars. Please contact Phillips and Still for full details and further information. The Running Costs data displayed on this page are provided by PrimeLocation to give an indication of potential running costs based on various data sources. PrimeLocation does not warrant or accept any responsibility for the accuracy or completeness of the property descriptions, related information or Running Costs data provided here.




























.png)