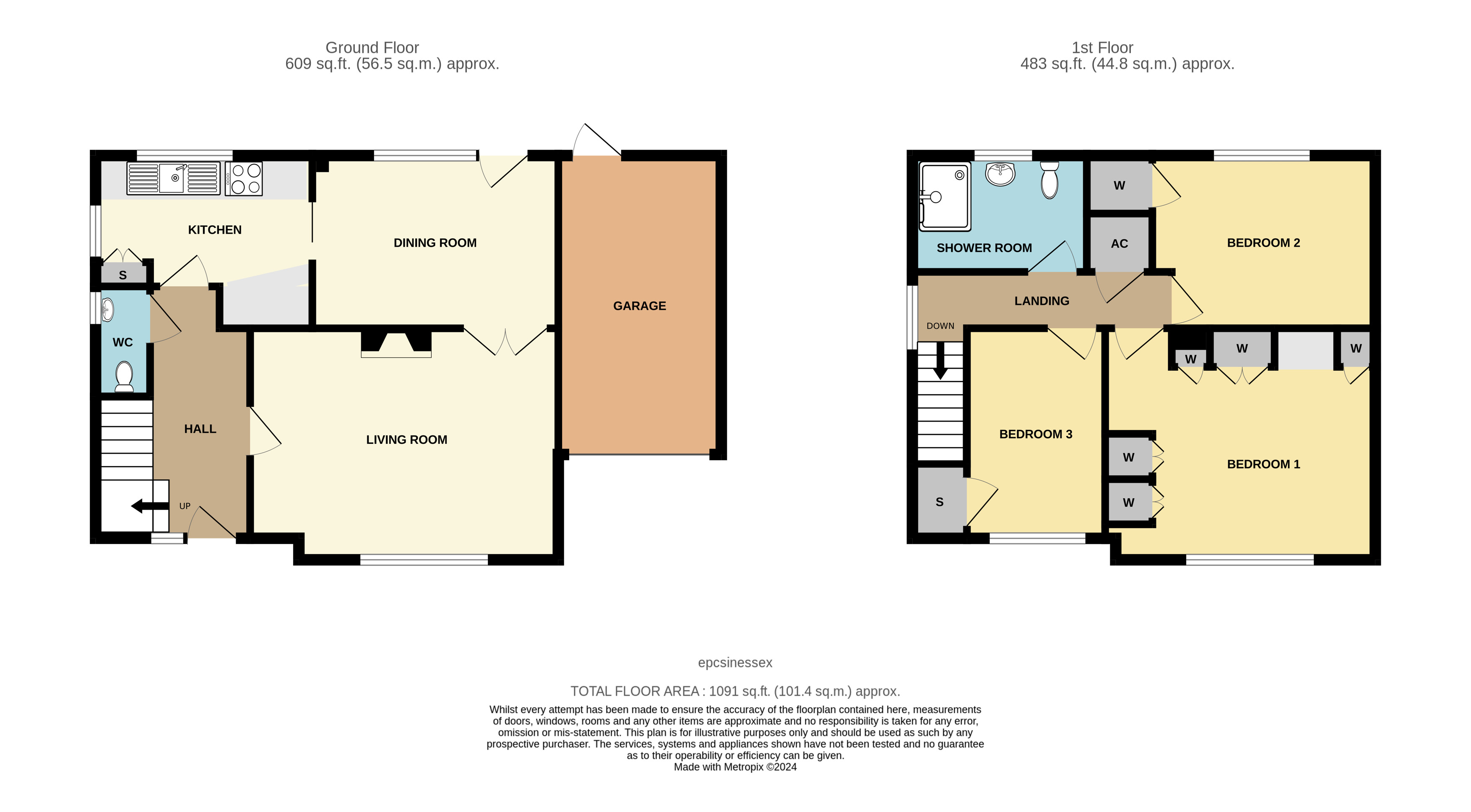Detached house for sale in Mead Walk, Ongar, Essex CM5
* Calls to this number will be recorded for quality, compliance and training purposes.
Property description
**guide price £500,000 - £525,000**
**detached three bedroom house**
**popular cul de sac position**
**potential to enhance / re model**
**potential to extend subject to planning**
**no onward chain**
Overview & Location
Situated within this popular residential position within a cul de sac, a detached three bedroom house requiring modernisation. The property offers huge potential for buyers looking to re-model, enhance or extend subject to normal planning consent. Ground floor includes cloakroom, two formal reception rooms and kitchen. To the first floor there are three bedrooms and shower room. Externally the property features an impressive frontage with large private driveway providing ample parking and serving an attached garage together with a rear garden extending to 25' in length x 40' in width. The property benefits from double glazing and gas central heating. Located within convenient access to the vibrant High Street, selection of local schools and providing convenient road and rail links being a short drive away.
Main Accomodation
Entrance via part glazed door with double glazed translucent window to side to entrance hallway.
Entrance Hall (13' 3" x 7' 9")
Staircase ascending to first floor with understairs storage cupboard. Radiator. Doors to following accommodation.
Cloakroom
Double glazed translucent window to side elevation. Suite comprises of vanity wash hand basin and low level wc.
Lounge (15' 9" x 11' 9")
Large double glazed window to front elevation. Radiator. Door to dining room.
Dining Room (12' 6" x 8' 9")
Double glazed window and part glazed door leading to rear garden. Radiator. Sliding door to kitchen.
Kitchen (11' 6" x 8' 8")
Double glazed window to rear elevation with garden view and further double glazed translucent window to side elevation. Wall mounted Concord gas central heating boiler. Range of fitted units with contrasting work surfaces and tiled splashbacks. Inset one bowl sink unit with double drainer. Provision for electric oven and washing machine. Internal door to entrance hallway.
First Floor
First Floor Landing
Double glazed translucent window to side elevation. Access to loft. Airing cupboard. Doors to following accommodation.
Bedroom One (16' 6" x 12' 2")
Double glazed window to front elevation. Range of fitted bedroom furniture. Radiator.
Bedroom Two (11' 5" x 8' 7")
Double glazed window to rear elevation. Fitted cupboard. Radiator.
Bedroom Three (10' 8" x 7' 1")
Double glazed window to front elevation. Fitted cupboard.
Shower Room
Double glazed translucent window to rear elevation. Tiling to walls. Suite comprises of walk in independent shower cubicle, pedestal wash hand basin and low level wc. Heated chrome towel rail.
Exterior
Front Elevation
The property features an impressive frontage with large private driveway serving a attached garage with a central lawn and side gate providing access to the rear garden.
Attached Garage (16' 1" x 8' 7")
Window and part glazed door to rear garden. Lighting. Up and over door to front elevation.
Rear Garden
The property features a rear garden extending to approximately 25' in length x 40' in width. Commences with a paved area with the remainder of the garden laid to lawn.
Agents Note
The council tax band for this property is band E as set out on the councils website.
Property info
For more information about this property, please contact
Balgores Hayes, CM5 on +44 1277 298667 * (local rate)
Disclaimer
Property descriptions and related information displayed on this page, with the exclusion of Running Costs data, are marketing materials provided by Balgores Hayes, and do not constitute property particulars. Please contact Balgores Hayes for full details and further information. The Running Costs data displayed on this page are provided by PrimeLocation to give an indication of potential running costs based on various data sources. PrimeLocation does not warrant or accept any responsibility for the accuracy or completeness of the property descriptions, related information or Running Costs data provided here.





















.png)

