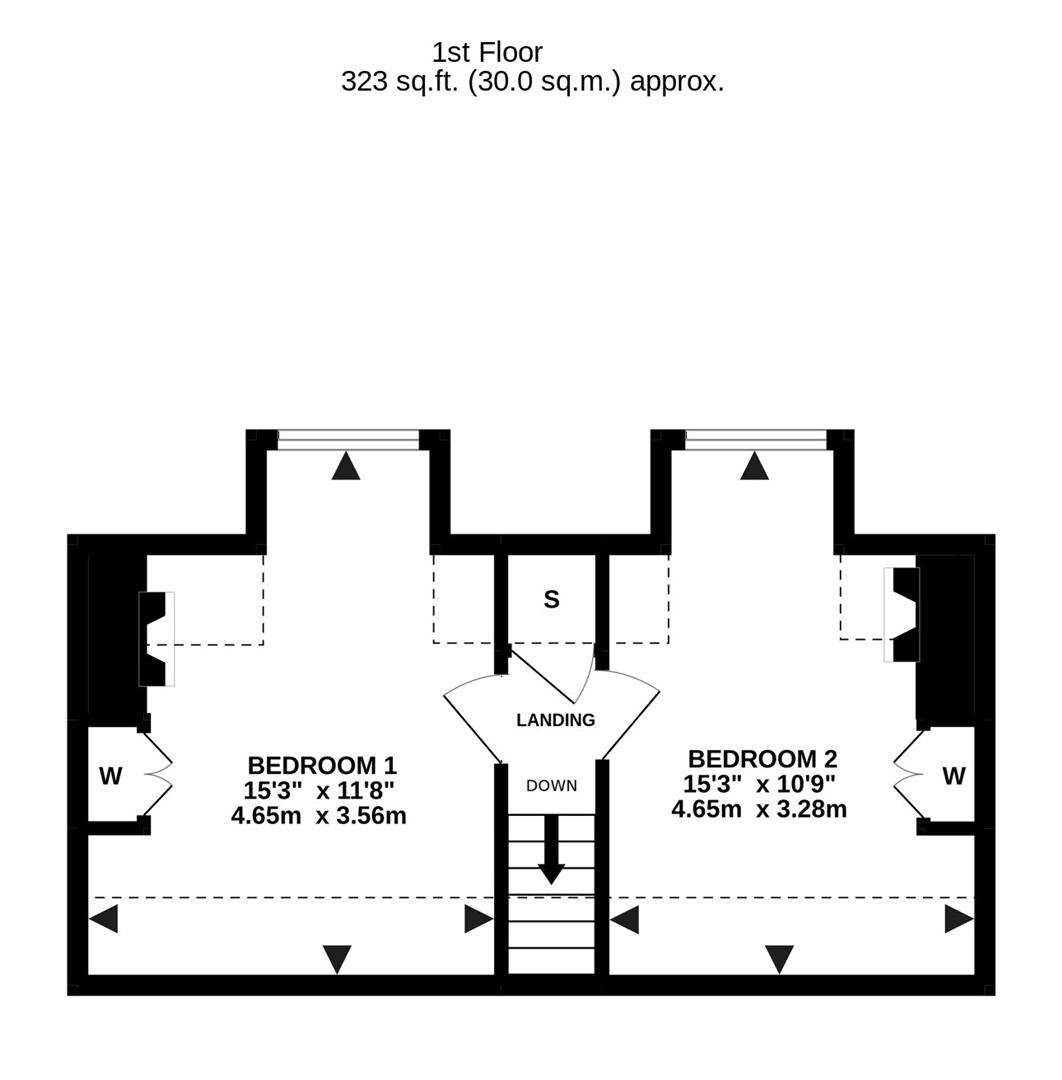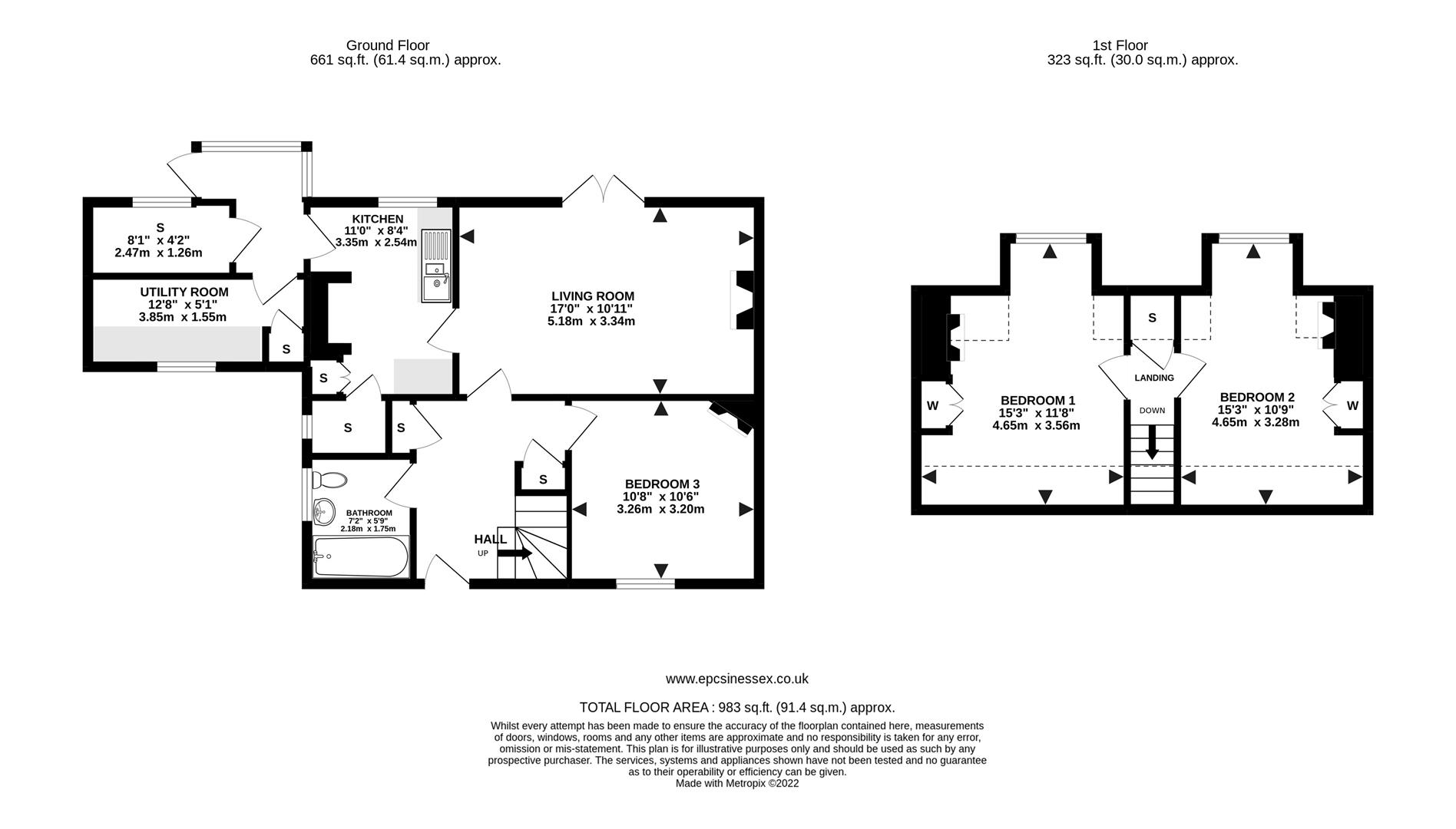Semi-detached house for sale in Stocks Lane, Kelvedon Hatch, Brentwood CM15
* Calls to this number will be recorded for quality, compliance and training purposes.
Property features
- Excellent potential for improvement
- Potential for extension (STPP)
- Three double bedrooms
- Spacious living room 17' X 10'11
- No on-going chain
- Utility & further storage room
- Ample off street parking
- 120' south facing rear garden
Property description
Coming to the market for the first time since its original purchase in 1986, is this Swedish, post war, prefabricated semi-detached bungalow offering excellent potential for extension (stpp) and improvement, and the opportunity to make this into a wonderful home in the heart of Kelvedon Hatch. The property is being sold with no on-going chain and further benefits from three double bedrooms, one of which is to the ground floor and could potentially be used as a second reception/dining room, in addition to the spacious living room which sits at the rear of the property with views over the garden. The South facing rear garden is of a good size and measures approximately 120’ in length, whilst to the front there is excellent off-street parking. Kelvedon Hatch village is just a short drive of just under 4 miles to Brentwood Town Centre and mainline train station, and the property is within a short walk of local amenities, including local convenience store, pub, restaurant, bus stop and the well-regarded Kelvedon Hatch Primary School. Viewers should note that due to the construction of the property we would advise applicants speak with their mortgage provider regarding their lending policy on 'pre-fabricated' dwellings.
Entering the property, you are met with a spacious hallway with stairs rising to the first floor and two large storage cupboards. There are doors into bedroom three, the ground floor bathroom and the living room. The bathroom has been fitted in a three-piece suite including original cast iron bath, wash hand basin and w.c. Ground floor bedroom three is of a good size and has the potential for use as a second reception/dining room if required. Sitting to the rear of the property there is a spacious living room with beamed ceiling, wooden flooring, and feature wood clad wall with fireplace. There are French doors which give access and lovely views into the rear garden. A door from the living room gives access into the kitchen. The kitchen currently has wooden base units and wall cupboards fitted, and along with walk-in larder, inner lobby, utility room 12’8 x 5’1 and an additional storage room 8’1 x 4’2, it offers excellent potential for the creation of a wonderful kitchen/diner/ family room.
Rising to the first floor you will find two further double bedrooms, both with wooden flooring and fitted cupboards. Both rooms have windows to the rear which offer views over the rear garden and partial field views to the left-hand side. There is an airing cupboard on the landing which has further space behind for additional storage.
Externally, the property has a 120’ South facing rear garden, which is mainly laid to lawn with mature shrubs and hedging to borders. There is a paved patio area to one side and a trimmed evergreen archway to the bottom of the garden which gives access into a further secluded garden area with pre-cast storage shed. There is excellent off-street parking to the front on a large block paved driveway. The remainder of the driveway is laid to lawn and there is handy pedestrian access through to the rear garden.
Spacious Entrance Hall
Large under stairs cupboard and a further cupboard for the Smart Meter and immersion switch for hot water. Stairs to first floor.
Ground Floor Bathroom (2.18m x 1.75m (7'2 x 5'9))
Fitted in a three piece suite, comprising : Original cast iron bath, wash hand basin and WC.
Living Room (5.18m x 3.33m (17' x 10'11))
Original wooden flooring, electric fire place. French doors onto garden. Door through to :
Kitchen (3.35m x 2.54m (11' x 8'4))
Wooden base units and wall cupboards. Original Quarry tiled flooring. Inset space for a Range. Walk in larder cupboard and further separate cupboard housing the boiler (Vendor has advised is approx. 5 years old). Door leading to
Inner Lobby
Access to utility, further storage and door to garden.
Utility Area (3.86m x 1.55m (12'8 x 5'1))
Space for free standing appliances. Storage cupboard. Tiled walls and original Quarry tiled flooring. Fitted with a range of base units.
Storage Area
Tiled walls and original Quarry tiled flooring. Further space for free standing appliances and coat / boot storage.
Bedroom Three / Dining Room (3.25m x 3.20m (10'8 x 10'6))
With electric fire - Vendor has advised that the chimney has been blocked off.
First Floor Landing
With airing cupboards with further space behind the actual cupboard for storage.
Bedroom One (4.65m x 3.56m (15'3 x 11'8))
Wooden flooring. Fitted cupboard. Window to rear aspect overlooking the garden and slight field view to the left.
Bedroom Two (4.65m x 3.28m (15'3 x 10'9))
Wooden flooring. Fitted cupboard. Window to rear aspect overlooking the garden and slight field view to the left.
External : South Facing Rear Garden (approx 36.58m (approx 120'))
A sweeping south facing garden which commences with a paved area then to neat lawns. To the rear is a concrete shed offering light and lots of storage space. There is also a side gate, on the left hand side, leading to a path for further access to Stocks Lane and indeed the fields beside.
External : Front Garden
Paved and turf with ample parking and large side access to the rear garden.
Agents Note - Fee Disclosure
As part of the service we offer we may recommend ancillary services to you which we believe may help you with your property transaction. We wish to make you aware, that should you decide to use these services we will receive a referral fee. For full and detailed information please visit 'terms and conditions' on our website
Property info
36 Stocks Lane Ground Floor.Jpg View original

36 Stocks Lane First Floor.Jpg View original

36 Stocks Lane Floor Plan.Jpg View original

For more information about this property, please contact
Keith Ashton, CM14 on +44 1277 576906 * (local rate)
Disclaimer
Property descriptions and related information displayed on this page, with the exclusion of Running Costs data, are marketing materials provided by Keith Ashton, and do not constitute property particulars. Please contact Keith Ashton for full details and further information. The Running Costs data displayed on this page are provided by PrimeLocation to give an indication of potential running costs based on various data sources. PrimeLocation does not warrant or accept any responsibility for the accuracy or completeness of the property descriptions, related information or Running Costs data provided here.


































.png)


