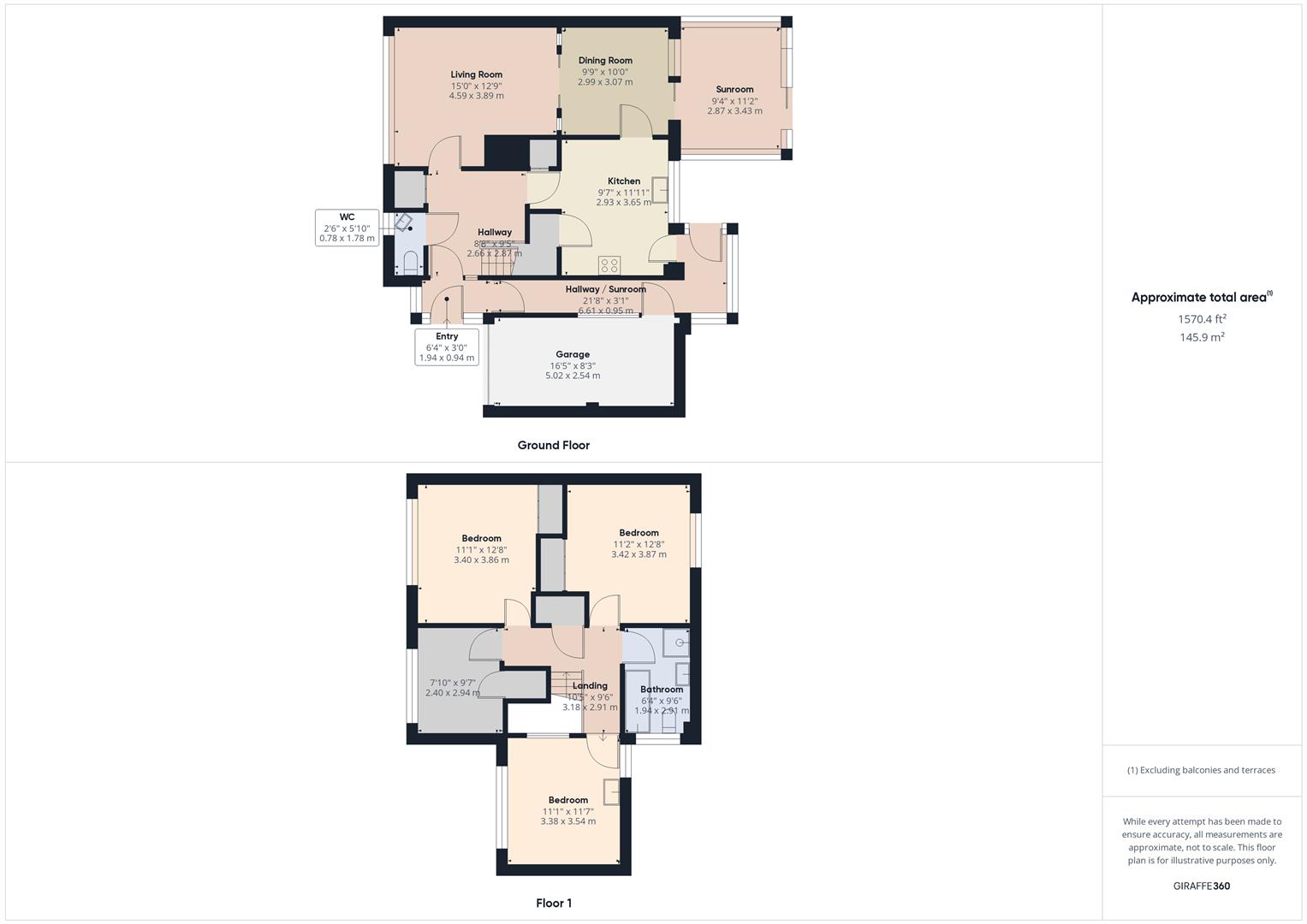Detached house for sale in Clifton Park, Cromer NR27
* Calls to this number will be recorded for quality, compliance and training purposes.
Property features
- Close to the Sea Front
- Detached Family Home
- Four Bedrooms
- Three Reception Rooms
- Enclosed Rear Garden
- Garage and Driveway Parking
- Viewing Essential
Property description
This well presented property set in a popular location of Cromer offers a light and airy feel with spacious accommodation, outside is enclosed well maintained garden mainly laid to lawn where the sea can be seen. Downstairs comprises: Entrance porch leading the inner hallway, WC, kitchen, lounge, dining room and sunroom. Upstairs gives four bedrooms and a family bathroom. There is also a garage and driveway parking.
Cromer
Cromer is a vibrant predominantly Victorian town is perched on the very edge of the North Norfolk Coast, famous for its wide open beaches, Cromer crabs and traditional pier complete with theatre providing Seaside Special variety shows. Rich in its fishing heritage, Cromer also has a lighthouse and a proud tradition of rnli service. There is an excellent mix of small independent local shops and a wide variety of cafes, restaurants, pubs and holiday accommodation together with train and bus links to The Broads and Norwich, some 23 miles distant. There is also a hospital, doctors and dental surgery, library and The Royal Cromer Golf Club.
Overview
This well presented property set in a popular location of Cromer offers a light and airy feel with spacious accommodation, outside is enclosed well maintained garden mainly laid to lawn where the sea can be seen. Downstairs comprises: Entrance porch leading the inner hallway, WC, kitchen, lounge, dining room and sunroom. Upstairs gives four bedrooms and a family bathroom. There is also a garage and driveway parking.
Entrance Porch
Part brick built with uPVC door and windows, wood effect flooring, light and uPVC door to inner hallway.
Inner Hallway
UPVC double glazed door and floor to ceiling window, carpeted flooring, wall mounted radiator, ceiling light point, doors leading to WC, kitchen, lounge and stairs leading to the first floor landing.
Wc
UPVC double glazed window to the side, low level WC, wash hand basin, fully tiled, wall mounted radiator and ceiling light point.
Kitchen
UPVC double glazed window and door to the rear, range of wall and base units with work surface over, sink and draining board with mixer tap over, built in mid level electric oven and microwave and inset electric hob with extractor over. Space for tall fridge freezer, space and plumbing for a washing machine. The walls are part tiled, vinyl flooring, wall mounted radiator, ceiling light point doors leading to inner hallway and dining room. The door to the rear leads outside and to an undercover storage area leading to the garage.
Dining Room
UPVC double glazed doors leading to the dining room, wooden sliding double doors leading to the lounge. Carpeted flooring, wall mounted radiator and ceiling light point.
Lounge
Floor to ceiling uPVC double glazed windows to the front, feature archway to dining room, stone built fireplace with mantle, TV aerial point, carpeted flooring, two wall mounted radiators and ceiling light point.
Garden Room
UPVC double glazed windows for three sides and uPVC double glazed door to the rear, carpeted flooring, wall mounted radiator electric socket points.
Stairs To First Floor Landing
Landing
Carpeted flooring, wall mounted radiator ceiling light point, loft hatch, doors leading bedrooms and bathroom.
Bedroom One
UPVC double glazing to the rear, built in double wardrobes, carpeted flooring, wall mounted radiator and ceiling light point.
Bedroom Two
UPVC double glazing to the front, built in double wardrobes, carpeted flooring, wall mounted radiator and ceiling light point.
Bedroom Three
UPVC windows to front and rear, wash hand basin set in vanity unit, carpeted flooring, wall mounted radiator and ceiling light point.
Bedroom Four
UPVC double glazed window to the side, carpeted flooring, wall mounted radiator and ceiling light point.
Family Bathroom
UPVC opaque double glazed window to the side, four piece bathroom suite, panelled bath with mixer taps, shower cubicle, low level WC, wash hand basin set in vanity unit, wall mounted cupboard with mirrored doors, fully tiled walls, vinyl flooring, wall mounted radiator and ceiling light point.
Outside
Front
The front on the property is mainly laid to lawn and bordered with a few plants and shrubs. There is also driveway parking for One car
Rear
Attractive enclosed rear garden, mainly laid to lawn with a range of matured plants and shrubs, generously sized housing shed and offering a lovely aspect to sit and enjoy on a nice day with sight of the sea.
Utility's
The property is connected to mains drainage, water, electric and gas.
Council Tax
Band D
Property info
For more information about this property, please contact
Henleys Estate Agents, NR27 on +44 1263 650954 * (local rate)
Disclaimer
Property descriptions and related information displayed on this page, with the exclusion of Running Costs data, are marketing materials provided by Henleys Estate Agents, and do not constitute property particulars. Please contact Henleys Estate Agents for full details and further information. The Running Costs data displayed on this page are provided by PrimeLocation to give an indication of potential running costs based on various data sources. PrimeLocation does not warrant or accept any responsibility for the accuracy or completeness of the property descriptions, related information or Running Costs data provided here.






























.png)
