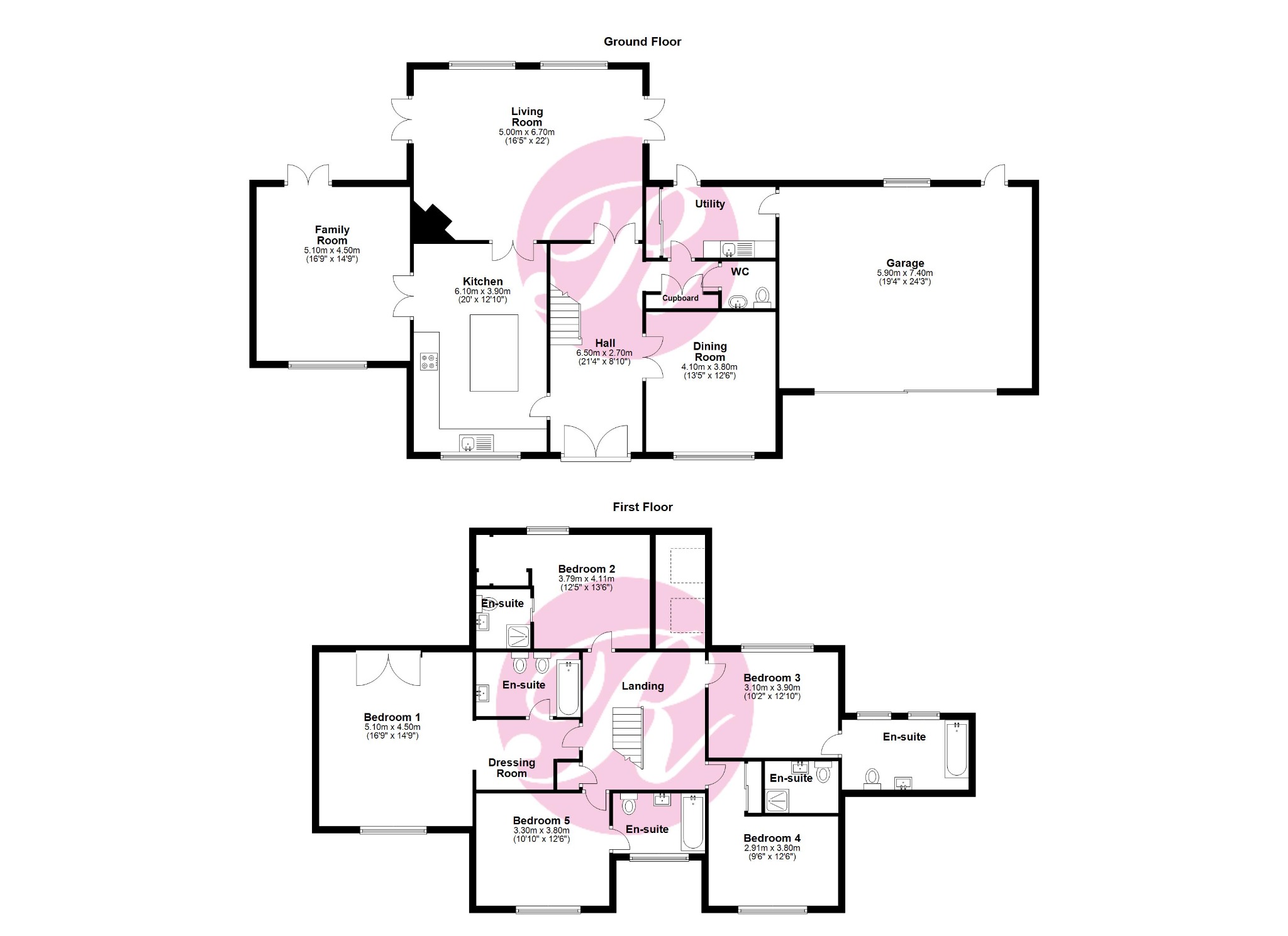Detached house for sale in Whitstable Road, Blean, Canterbury, Kent CT2
* Calls to this number will be recorded for quality, compliance and training purposes.
Property features
- Modern high tech home completed in 2023
- Idyllic location close to Kent College and St Edmunds
- Good sized gardens in a countryside location
- Triple aspect lounge with log burner
- High tech fully fitted Kitchen and breakfast room
- All bedrooms are double sized and have their own en-suite facilities
- Separate dining area and large office/study
- Oversized double garage
- EPC- C
- Council Tax- G
Property description
Beau Reve Blean
Regal Estates are delighted to offer for sale this exceptional property is situated in the charming village of Blean, nestled just north of the historic cathedral city of Canterbury. The family home was completed in 2023 and has been built to a exceptional high standard.
Blean offers a peaceful and picturesque setting, perfect for those seeking a tranquil escape while still enjoying easy access to all the amenities of a vibrant city. Within walking distance, families will find excellent educational facilities, including the highly-rated Blean Primary School. Additionally, prestigious secondary schools like Kent College, St Edmunds, and Kings School Canterbury are all within close proximity, providing exceptional educational opportunities. With its convenient location and close-knit community, Blean presents an idyllic backdrop for this remarkable property.
You are also just a short drive from Canterbury West station and its fast train link to London.
Newly Built (July 2023):
- Designed by cdp Architects, Canterbury.
- Built by Tim Day Construction Ltd.
- NHBC Buildmark warranty included.
- Building regulations compliant with certificates.
- Air permeability test passed.
- Total floor area of 377 square meters.
- High-quality construction with Ibstock Bexhill Red stock bricks.
- Design features: Plinth wall, tall ceilings, large windows, arrow slit details.
- Gated entrance with video entry system.
- Large driveway with ample parking space (permeable and suitable for heavy vehicles).
- All bedrooms are doubles with en-suite bathrooms.
- Grohe bathroom fittings throughout (taps, showers, toilets, vanities).
- Full-sized bath and shower in bedroom 5.
- Automatic lighting and heated towel rails in ensuites.
- Porcelanosa tiling in all bathrooms and toilets.
- Velux sun pipes and upgraded electric windows in some rooms.
- High-security composite front doors.
- Oak-finished doors throughout, with double doors in main ground floor rooms.
- Extra-large garage with insulated sectional door and remote opener.
- Gated, automatically lit pathway to Moat Lane.
- Hikvision security cameras around the house with mobile alerts.
- Automatic exterior lighting.
- Swedish heru mvhr system for efficient ventilation and heat recovery.
- Thermostatically controlled underfloor heating throughout the house.
- 16 kW Samsung ehs monobloc heat pump for efficient heating and cooling.
- Low-energy LED lighting with dimmers in main areas.
- Farringdon Catalyst Eco wood burning stove for efficient heating.
- Low-maintenance double glazed windows with argon gas for insulation.
- Integra Soho kitchen units with Nero Cosmos granite worktops and island.
- Grohe sink and Franke tap with under-sink filtration system.
- High-quality AEG appliances including ovens, fridge, freezer, hob, wine cooler, and dishwasher.
- Hotpoint heat pump tumble dryer in the utility room.
- The property is private and will become even more secluded as trees and shrubs mature.
- All electrical switches and sockets are Schneider stainless steel with many featuring usb charging.
In conclusion this property offers a unique combination of luxury, sustainability, and modern amenities, making it a perfect choice for discerning buyers so we strongly urge you to arrange a viewing as soon as possible.
Property info
For more information about this property, please contact
Regal Estates, CT1 on +44 1227 319754 * (local rate)
Disclaimer
Property descriptions and related information displayed on this page, with the exclusion of Running Costs data, are marketing materials provided by Regal Estates, and do not constitute property particulars. Please contact Regal Estates for full details and further information. The Running Costs data displayed on this page are provided by PrimeLocation to give an indication of potential running costs based on various data sources. PrimeLocation does not warrant or accept any responsibility for the accuracy or completeness of the property descriptions, related information or Running Costs data provided here.






























.png)
