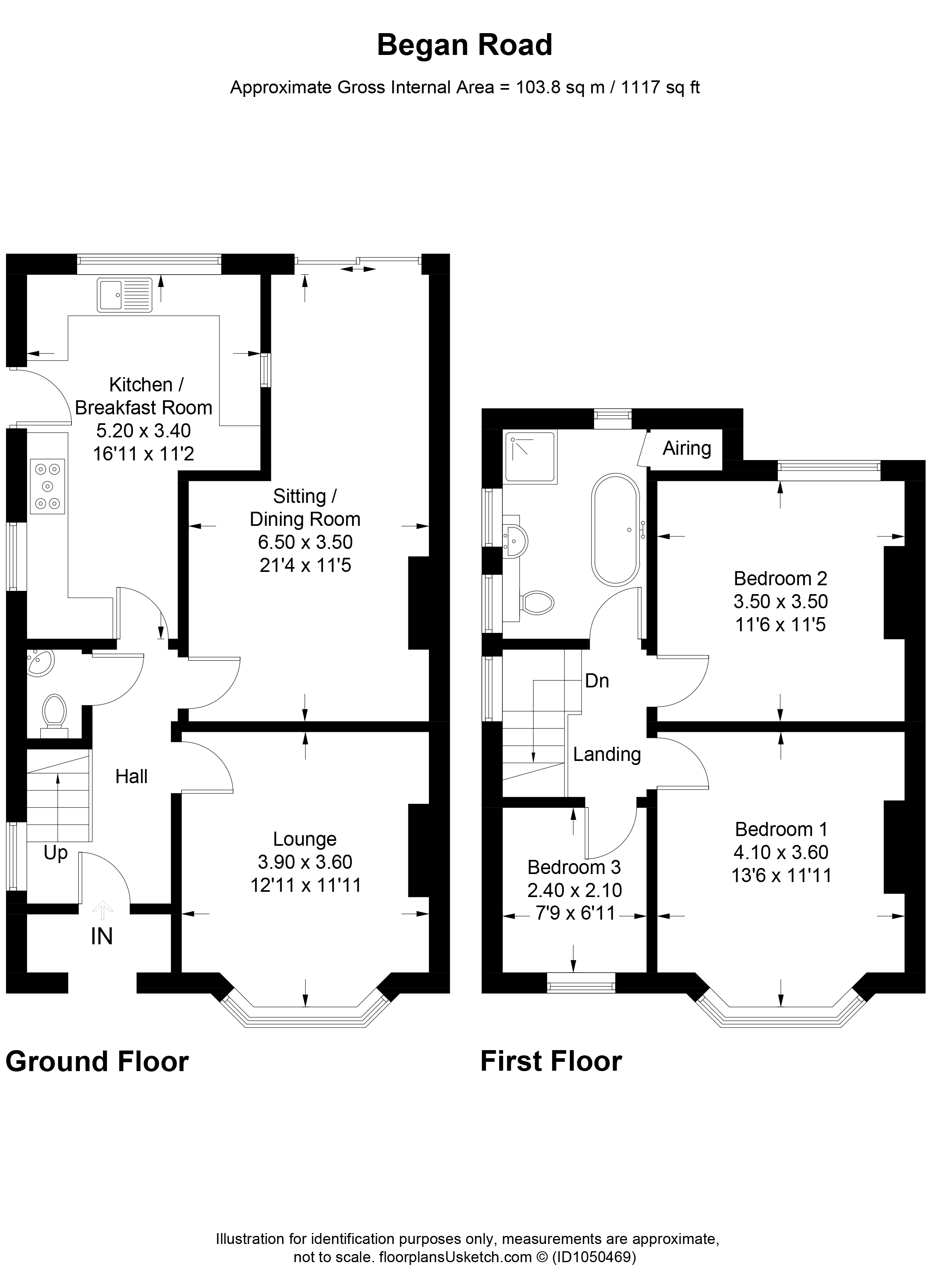Semi-detached house for sale in Began Road, Old St Mellons, Cardiff CF3
* Calls to this number will be recorded for quality, compliance and training purposes.
Property features
- Three Bedroom Traditional Semi-Detached Home
- Semi-Rural Location
- Two Reception Rooms
- Kitchen/Breakfast Room
- Large Family Bathroom
- Ground Floor Cloakroom
- Outstanding Gardens
- Garage & Driveway for multiple cars
Property description
Presenting an impeccably maintained and extended semi-detached family residence with timeless charm, prominently situated in the desirable semi-rural suburb of Old St. Mellons on the fringes of Cardiff. Boasting easy access to local amenities, excellent highway links to the A48/M4 motorway, and convenient proximity to public transport.
Upon entering, the residence welcomes you with a spacious and well-appointed hallway, leading to distinct living areas, including a separate lounge, a generously sized sitting and dining room, and a well-designed kitchen/breakfast room. The ground floor is completed with the addition of a convenient cloakroom.
Ascending to the first floor, you will find three bedrooms, two of which are generously proportioned doubles, complemented by a stunning bathroom featuring a four-piece suite.
Externally, the front of the property presents a lengthy driveway leading to a garage, accompanied by a well-maintained lawned area. The rear of the home unfolds into a captivating, expansive garden, featuring an established landscape and a delightful paved patio area.
Hallway
Property entered into secure porch, leading onto a welcoming hallway. Tiled flooring. Window to the side. Access to ground floor rooms. Access to cloakroom situated under the staircase.
Lounge (3.94m x 3.63m)
Bay window to the front aspect overlooking the pretty lawned front garden. Feature coal effect living flame gas fire with cast iron insert, tiled hearth and wooden surround, double radiator. Carpeted flooring.
Sitting /Dining Room (6.5m x 3.48m)
Spacious reception room featuring patio doors opening out onto the delightful rear patio and garden beyond. Natural light floods this area from the patio doors and the four Velux windows to the rear pitch.
The dining area provides ample space for large dining table and chairs and includes a feature gas fireplace with a matching hearth and back, and surround. Radiators in both areas.
Kitchen/Breakfast Room (5.16m x 3.4m)
Well-appointed kitchen with a range of matching units along four sides with complimentary worktops. Stainless steel sink with side drainer with mixer tap, integrated oven below with five ring gas hob above and extractor hood over, space for fridge/freezer, integrated dishwasher and washing machine. Space for further appliances. Two Velux windows to rear pitch, large window enjoying delightful views over the rear garden, additional window to side, side door giving access to driveway, tiled flooring, ample space for family breakfast table, radiator.
Cloakroom
Useful ground floor cloakroom with low level WC, vanity wash basin with storage below, tiled flooring, tiled splashback, radiator.
Landing
Approached via carpeted staircase with balustrsade to landing area. Window to the side. Access to all rooms.
Bedroom One (4.11m x 3.35m)
Principle bedroom with bay window to the front aspect with lovely window seating and storage below. Carpeted flooring. Radiator.
Bedroom Two (3.5m x 3.48m)
Further double bedroom with window to the rear aspect. Original style fireplace. Carpeted flooring.
Bedroom Three (2.36m x 2.1m)
Window to the front aspect. Carpeted flooring. Radiator.
Bathroom
Beautifully re modelled bathroom with obscured windows to the side and rear. Comprising panelled bath, shower cubicle, wash hand basin and w.c in vanity storage. Attractively tiled walls and floor. Heated towel rail. Cupboard housing boiler.
Front Garden
Long driveway with parking for at least two cars, leading to garage. Lawned area with hedgerow borders. Outside lighting. Water tap.
Rear Garden
Fantastic rear garden of very generous proportions. Paved patio relaxation area accesses directly from the house, leading to a lawned area with established borders. Raised decked area. Outside water tap. Gate providing access to the driveway.
Property info
For more information about this property, please contact
Hogg & Hogg, CF23 on +44 29 2227 6238 * (local rate)
Disclaimer
Property descriptions and related information displayed on this page, with the exclusion of Running Costs data, are marketing materials provided by Hogg & Hogg, and do not constitute property particulars. Please contact Hogg & Hogg for full details and further information. The Running Costs data displayed on this page are provided by PrimeLocation to give an indication of potential running costs based on various data sources. PrimeLocation does not warrant or accept any responsibility for the accuracy or completeness of the property descriptions, related information or Running Costs data provided here.











































.png)