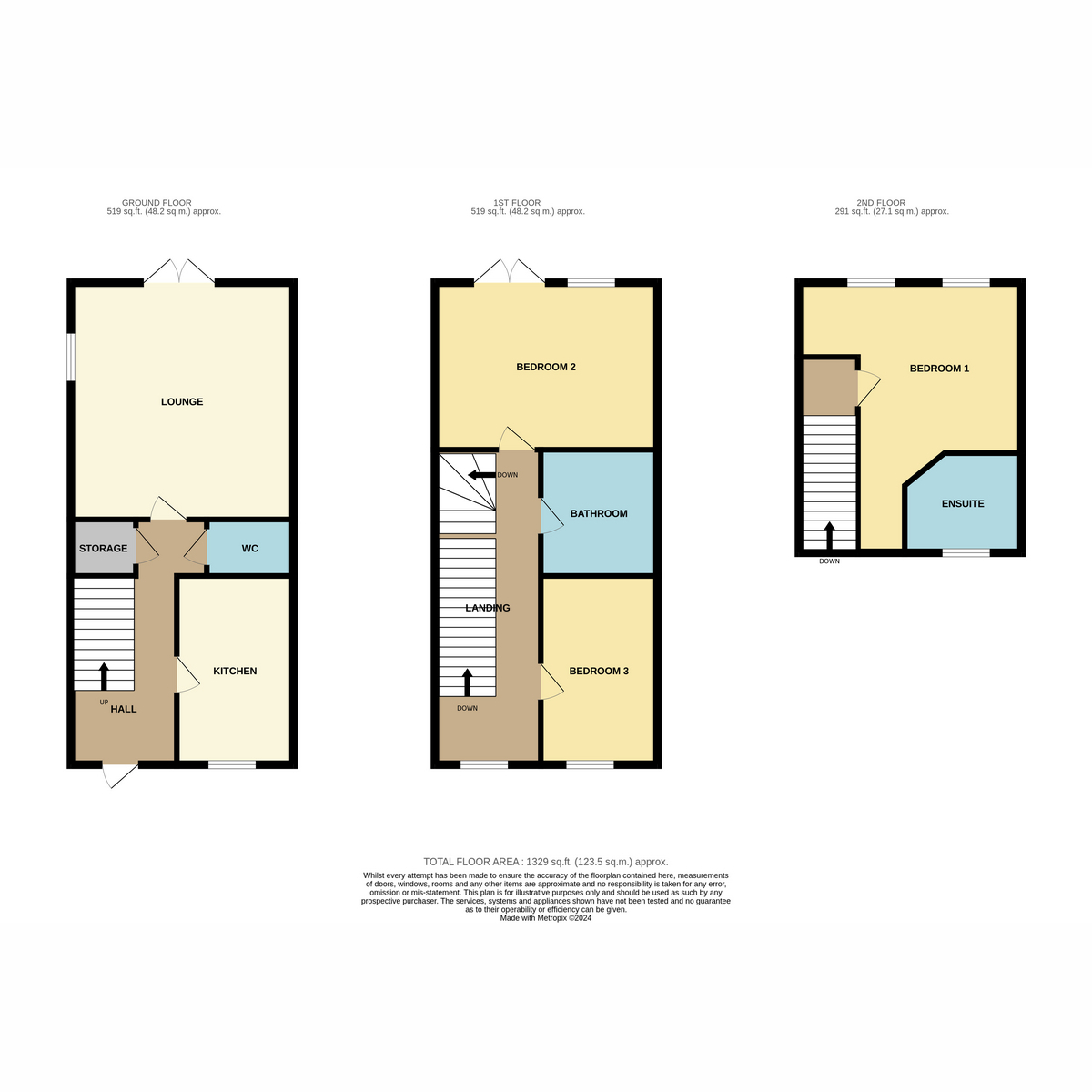Semi-detached house for sale in Meadow Way, Clipstone Village NG21
* Calls to this number will be recorded for quality, compliance and training purposes.
Property features
- - Perfectly Presented.
- - Three Bedrooms.
- - Ensuite To Master.
- - Modern Kitchen.
- - Downstairs WC.
- - Driveway & Garage.
- - Landscaped Garden.
- - Modern Throughout.
- - Popular Location.
Property description
Staton & Cushley are proud to welcome to the market this spectacular and striking three bedroomed, three storey family home which has been impeccably maintained by the current owners and complimented well with the stylish decor throughout. This home is located in the ever popular residential location of Kings Clipstone with excellent access to a range of local amenities and schools nearby, making this a perfect family home!
The internal accommodation includes a welcoming reception hallway which provides access into the modern kitchen which comes fully equipt with a variety of wall and base units and integrated appliances. Downstairs WC and handy under stairs storage. Furthermore on the ground floor is a warm and inviting lounge with french double doors leading into the wonderfully landscaped garden.
The first floor hosts two well proportioned bedrooms both boasting floods of natural light throughout. Assisting the first floor is a three piece fitted family bathroom. Rising to the second floor you will be welcomed to the master bedroom where you have access to the additional en-suite facility.
The outside of the property complements this home just as well offering delightful low maintenance gardens to the front and rear. The rear garden is beautifully landscaped and offers the perfect space for entertaining. This property also benefits parking space and garage
Entrance Hall
Entrance door leading into the entrance hallway, hardware flooring throughout, access to storage cupboard, central heating radiator and stairs leading to the first floor accommodation
Lounge (11'8" x 15'8", 3.56m x 4.78m)
UPVC double glazed window to the side elevation, French doors opening to the rear elevation, carpets throughout, decorative panelling and central heating radiator
Kitchen (8'7" x 11'3", 2.62m x 3.43m)
UPVC double glazed window to the front elevation, modern fitted kitchen with variety of wall and base units, insert sink, drainer and chrome mixer tap. Integrated oven and hob with overhead extractor fan, Fridge/Freezer, Washing Machine and Dishwasher
Downstairs WC (6'1" x 3'5", 1.85m x 1.04m)
Low level WC, wash hand basin with chrome mixer taps, tiled splash backs and central heating radiator
Landing
UPVC double glazed window to the front elevation, carpets throughout, central heating radiator and stairs leading to the second floor accommodation
Bedroom Two (15'8" x 11'8", 4.78m x 3.56m)
UPVC double glazed window and Juliet balcony to the rear elevation, carpets throughout and central heating radiator
Bathroom (8'5" x 6'4", 2.57m x 1.93m)
Low level WC, wash hand basin with chrome mixer tap and tiled splash backs, panelled bath with tiled surrounds and central heating radiator
Bedroom Three (8'10" x 8'5", 2.69m x 2.57m)
UPVC double glazed window to the front elevation, hardware flooring and central heating radiator
Ensuite
UPVC double glazed window to the rear elevation, low level WC, wash hand basin with chrome mixer tap and enclosed shower with tiled surrounds and heated towel rail
Outside
The rear boast a wonderfully landscaped garden with two decking areas, artificial lawn and pergola. The property also benefits from a garage with parking space in-front
Property info
For more information about this property, please contact
Staton & Cushley, NG19 on +44 1623 355041 * (local rate)
Disclaimer
Property descriptions and related information displayed on this page, with the exclusion of Running Costs data, are marketing materials provided by Staton & Cushley, and do not constitute property particulars. Please contact Staton & Cushley for full details and further information. The Running Costs data displayed on this page are provided by PrimeLocation to give an indication of potential running costs based on various data sources. PrimeLocation does not warrant or accept any responsibility for the accuracy or completeness of the property descriptions, related information or Running Costs data provided here.

































.png)
