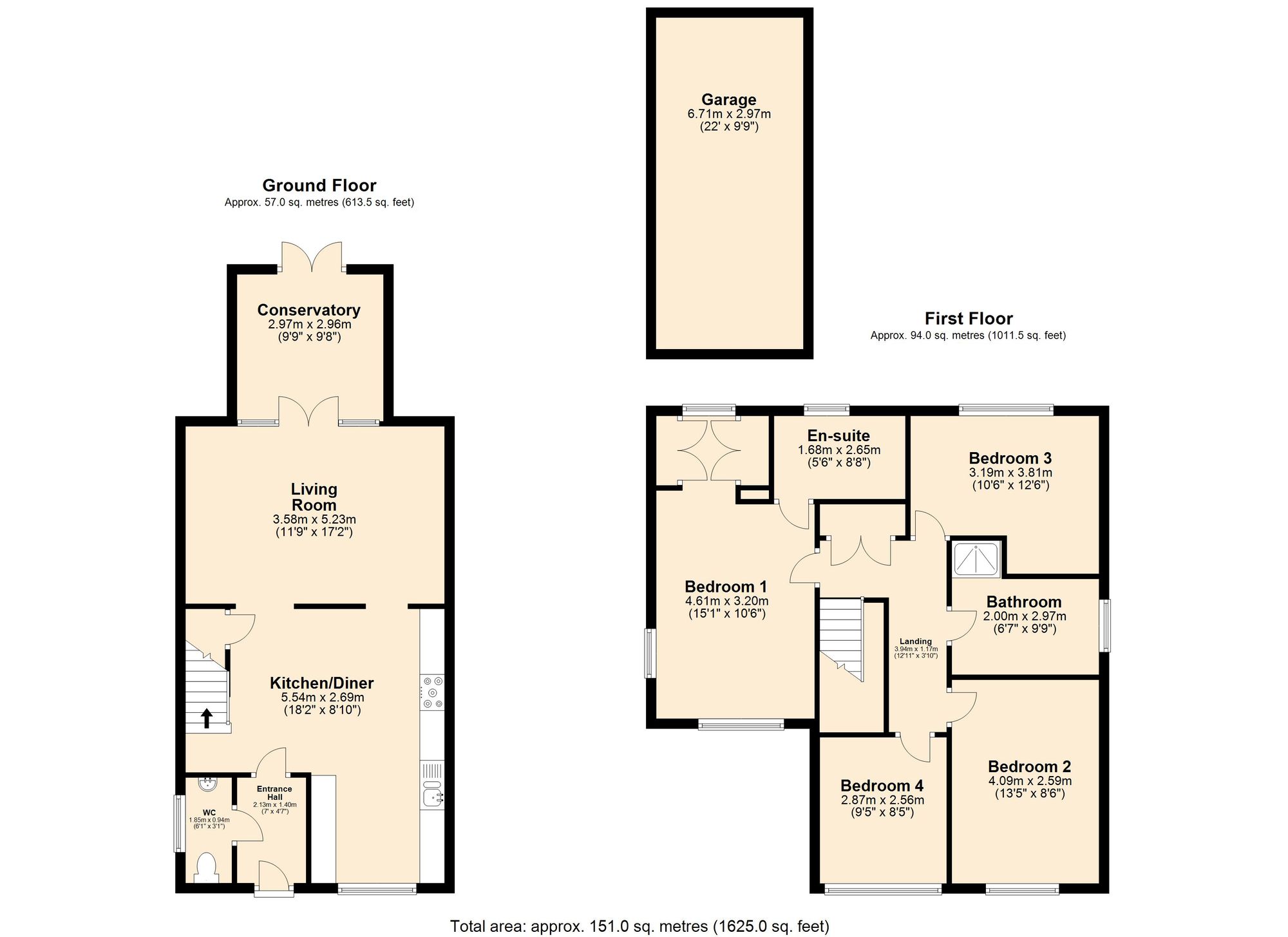Detached house for sale in Leghorn Road, Nuneaton CV11
* Calls to this number will be recorded for quality, compliance and training purposes.
Property features
- Detached family home
- Two bathrooms
- Two reception rooms & conservatory
- Open-plan kitchen/diner
- Excellent road access to M69/M1/A5
Property description
“ stunning family home in show-home condition ” We are delighted to bring to market this four bedroom detached property located just off The Longshoot on Leghorn Road, Nuneaton. On arrival the property provides off road parking with driveway to side leading to garage with carport and electric garage door. Access via entrance hallway with door to downstairs cloakroom and kitchen/diner. This is the centre piece to the property perfectly suited for families needing open-plan living interlinking kitchen/diner and living room to the rear. The kitchen/diner is fully fitted with fridge/freezer, dishwasher, built in oven, gas hob and space for washing machine with openings to living room. The living room area is the perfect place to relax offering views of the rear garden with double doors to conservatory. Into conservatory this room brings in lots of natural light into the home and perfect to enjoy in summer months with stunning views of the garden.
To the first floor there are four bedrooms with the property offering en-suite bathroom and family bathroom. Bedroom one is fitted with carpet, space for two double wardrobes and door to en-suite bathroom. Bedrooms two and three are fitted with carpet and offer space for wardrobes with double glazed windows. Bedroom four is a good size room currently used as a home office space with fitted carpet and double glazed window. The family bathroom offers four piece suite comprising ; wash hand basin, double shower, Wc, bath and heated towel rail. Externally to the rear the property offers a beautiful garden with access from the conservatory doors with paved patio and garden lawn. At the end of the garden there is a corner seating space with a soft stone finish with the garden offering side access on both sides. The garage is fitted with up&over garage door, power, lighting and side door to garden. Located a few minutes from the Longshoot linking with the A5, M1 & M69. Viewings are via appointment only.
EPC Rating: B
Entrance Hall (2.13m x 1.40m)
Access from front door into entrance hallway with door to downstairs cloakroom and door to Kitchen/Diner.
Kitchen/Diner (5.54m x 2.69m)
The centre piece to any family home the kitchen/diner is a fantastic space fully fitted with ; fridge/freezer, dishwasher, built in oven, microwave and space for washing machine with door to storage cupboard and openings to living room.
Living Room (5.23m x 3.58m)
Just off the kitchen/diner the living room offers a second reception space to relax and enjoy views to the rear with double doors to conservatory.
Guest Cloakroom (1.85m x 0.94m)
Access of the entrance hallway fitted with two piece suite comprising, wash hand basin and Wc.
Conservatory (2.97m x 2.95m)
With double doors from living room area with apex roof, double glazed windows, power, lighting and double doors to garden area.
Bedroom One (4.6m x 3.2m)
Access from the landing into bedroom one with fitted carpet, double glazed windows to front and rear space for two double wardrobes and door to en-suite bathroom.
En-Suite (2.64m x 1.68m)
Access from the bedroom fitted with three piece suite comprising ; wash hand basin, Wc, heated towel rail and double shower with sliding glass door.
Bedroom Two (4.09m x 2.59m)
Access from the landing a double bedroom with fitted carpet, double glazed window and space for wardrobes.
Bedroom Three (3.81m x 3.20m)
Access from the landing a double bedroom with fitted carpet, double glazed window and space for wardrobes.
Bedroom Four (2.87m x 2.57m)
Access from landing with fitted carpet, double glazed window currently used as home office space or ideally suited as bedroom four.
Bathroom (2.97m x 2.01m)
The family bathroom is fitted with three piece suite comprising ; wash hand basin, Wc, double shower, bath with double glazed window and tile surround.
Garage (6.71m x 2.97m)
Access to garage at the rear from driveway with up&over door, fitted with power lighting and side door to rear garden.
Garden
Externally to the rear the property offers a beautiful garden space with access from the conservatory doors with paved patio and garden lawn. At the end of the garden there is a corner design seating space with a soft stone finish with the garden offering side access on both sides.
Parking - Driveway
Property info
For more information about this property, please contact
Tom Bates Estate Agents, CV3 on +44 24 7513 1114 * (local rate)
Disclaimer
Property descriptions and related information displayed on this page, with the exclusion of Running Costs data, are marketing materials provided by Tom Bates Estate Agents, and do not constitute property particulars. Please contact Tom Bates Estate Agents for full details and further information. The Running Costs data displayed on this page are provided by PrimeLocation to give an indication of potential running costs based on various data sources. PrimeLocation does not warrant or accept any responsibility for the accuracy or completeness of the property descriptions, related information or Running Costs data provided here.
















































.png)
