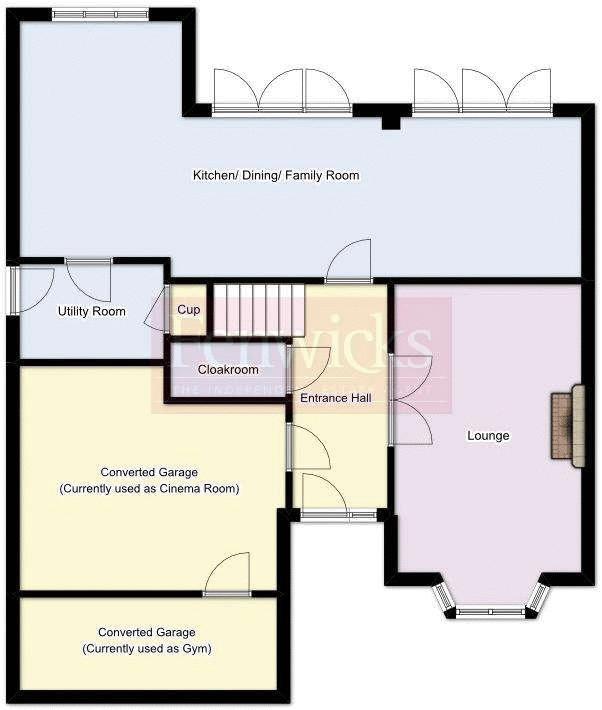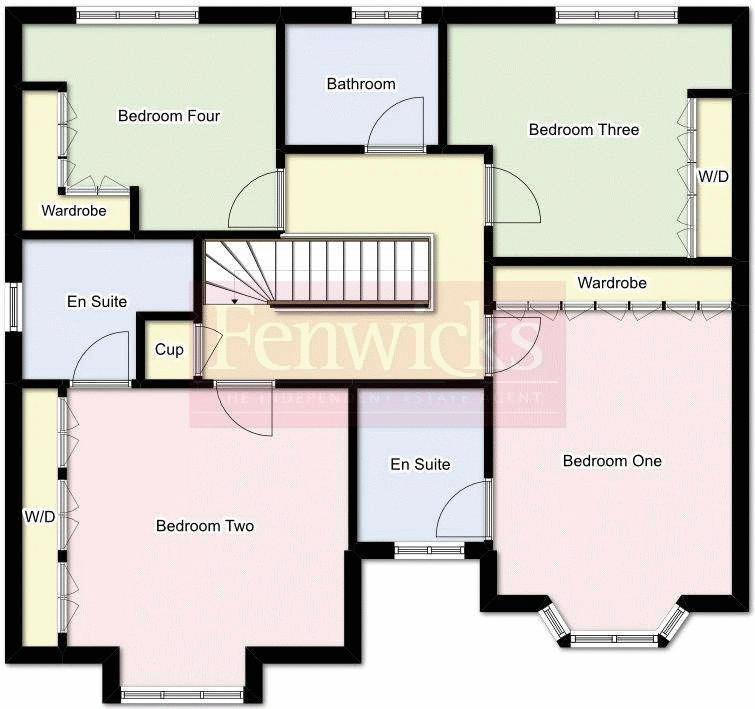Detached house for sale in Wellington Drive, Lee-On-The-Solent PO13
* Calls to this number will be recorded for quality, compliance and training purposes.
Property features
- Detached Family Home
- Four Bedrooms
- Lounge
- Kitchen/Dining/Family Room
- Converted Garage (currently used as Gym & Cinema Room)
- Utility Room
- Two En Suites, Family Bathroom & Cloakroom
- Driveway
- Enclosed Rear Garden With Cabin
- Energy Efficiency Rating:- C(76)
Property description
* A superb detached house with impressive living accommodation including four double bedrooms and an open plan kitchen/dining/family room. In addition the property benefits from an outdoor office/hobbies room *
The Accommodation Comprises:-
Double glazed front door with double glazed side panel and fitted
blind to;
Entrance Hall:-
Flat and coved ceiling with inset spotlighting, ceramic tiled flooring, radiator, alarm control panel to wall, stairs to first floor, wired smoke
alarm.
Cloakroom:-
Flat and coved ceiling with inset spotlighting, extractor fan, close
coupled WC with concealed cistern, wash hand basin set in vanity
unit, continuation of tiled flooring, extractor fan.
Converted Garage (Currently Used As A Cinema):- (15' 3'' x 13' 6'' (4.64m x 4.11m))
Originally double garage, currently used as cinema with inset
spotlighting, radiator, door to;
Converted Garage (Currently Used As A Gym):- (15' 4'' x 5' 7'' (4.67m x 1.70m))
Originally front part of garage, flat ceiling with inset spotlighting.
Lounge:- (17' 4'' x 11' 3'' (5.28m x 3.43m) plus bay)
Flat and coved ceiling, UPVC double glazed bay window to front
elevation, radiator, feature modern living flame gas fireplace with
remote-control, two radiators.
Open Plan Kitchen/Dining/Family Room:- (33' 9'' x 14' 2'' (10.28m x 4.31m) maximum measurements)
Flat and coved ceiling with inset spotlighting, twinset of double glazed bi-folding doors to rear garden, ceramic tiled flooring with under floor heating, re-fitted kitchen area with base cupboards and matching eye level units, work surface over, one and a half bowl sink unit with mixer tap and Quooker instant hot water tap, built-in wine cooler, double electric oven, space for American-style fridge/ freezer, integrated dishwasher, induction hob with extractor hood over, integrated microwave, door to;
Utility:-
Flat ceiling with inset spotlighting, extractor fan, UPVC double glazed
door to side of property, base cupboard and eye level units, recess
and plumbing for washing machine and tumble dryer, stainless steel
sink unit with mixer tap, radiator, deep under stairs storage cupboard, continuation of ceramic tiled flooring with under floor heating.
First Floor Galleried Landing:-
Flat and coved ceiling, access to loft space, cupboard housing heating
system, radiator, wired smoke alarm.
Bedroom One:- (13' 7'' x 11' 5'' (4.14m x 3.48m) plus wardrobes & bay)
Flat and coved ceiling, UPVC double glazed leaded light bay window
to front elevation, range of built-in wardrobes, drawer units and
dressing table, door to;
En-Suite:-
Flat and coved ceiling with inset spotlighting, double shower cubicle
with mains shower and additional rainwater shower inset to ceiling, close coupled WC with concealed cistern, wash hand basin set in
vanity unit, ladder style radiator, tiling to wall, obscured UPVC double
glazed window to front elevation, tiled flooring.
Bedroom Two:- (13' 5'' x 12' 4'' (4.09m x 3.76m) plus wardrobes & bay)
Flat and sloped ceiling, UPVC double glazed leaded light window to
front elevation, radiator, range of built-in wardrobes and desk unit, book shelving, door to;
En-Suite:-
Flat ceiling, obscured UPVC double glazed window to side elevation, close coupled WC, pedestal wash hand basin, radiator, shower cubicle
with mains shower, light and shaver socket, tiled floor
Bedroom Three:- (13' 7'' x 11' 2'' (4.14m x 3.40m) maximum measurements)
Flat and coved ceiling, UPVC double glazed window to rear elevation, radiator, built-in wardrobe and drawer units.
Bedroom Four:- (12' 1'' x 9' 10'' (3.68m x 2.99m) maximum measurements)
Flat ceiling, range of built-in wardrobes and drawer units, radiator, UPVC double glazed window to rear elevation, built-in desk.
Bathroom:-
Flat and coved ceiling with inset spotlighting, obscured UPVC double
glazed window to rear elevation, spa bath with handheld shower
attachment over and TV inset to wall, wash hand basin set in vanity
unit, close coupled WC with concealed cistern, ladder style radiator, tiled flooring.
Outside:-
The rear garden is a delightful feature of the home, enclosed by
fencing with shrubs to borders, decking area providing a delightful
area for table and chairs for alfresco dining, majority of the garden is
laid to artificial grass, to the side of the property there is a cupboard
area enclosed by gates to both ends ideal for bike storage, outside
shower system, storage shed. To the front of house there is off-road
parking for two vehicles and further garden laid to artificial grass
enclosed by low brick wall.
Property info
For more information about this property, please contact
Fenwicks, PO13 on +44 23 9233 3558 * (local rate)
Disclaimer
Property descriptions and related information displayed on this page, with the exclusion of Running Costs data, are marketing materials provided by Fenwicks, and do not constitute property particulars. Please contact Fenwicks for full details and further information. The Running Costs data displayed on this page are provided by PrimeLocation to give an indication of potential running costs based on various data sources. PrimeLocation does not warrant or accept any responsibility for the accuracy or completeness of the property descriptions, related information or Running Costs data provided here.
































.png)
