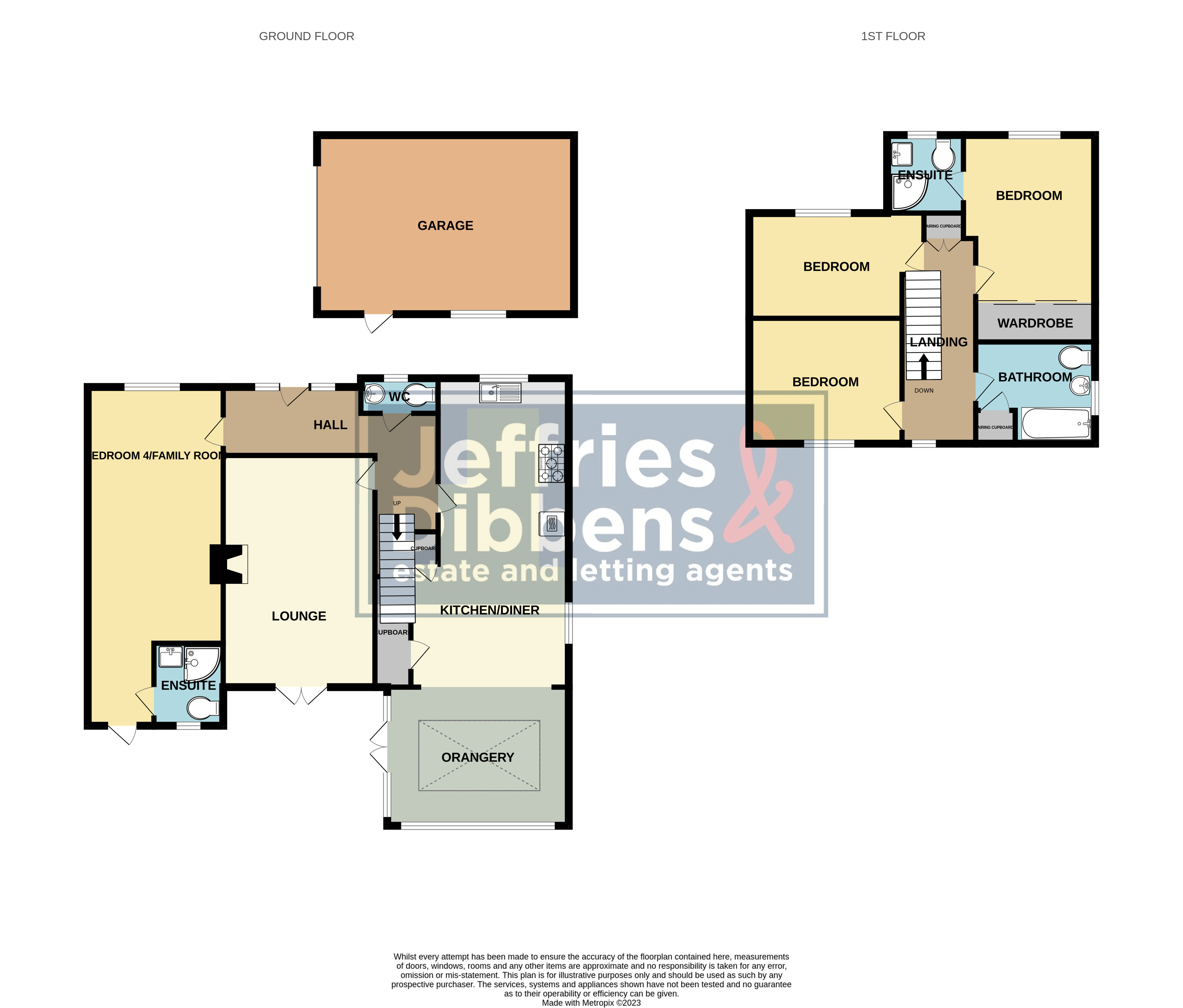Detached house for sale in Anker Lane, Stubbington, Fareham PO14
* Calls to this number will be recorded for quality, compliance and training purposes.
Property features
- Detached House
- Desirable Location
- West Facing Garden
- Large Kitchen/Diner
Property description
This recently refurbished four bedroom property is immaculately presented throughout and boasts flexible living accommodation with two en-suite bathrooms, an orangery and a kitchen/dining room. Outside, the driveway comfortably accommodates multiple vehicles, a generous sized detached garage, west-facing rear garden and potential to add an annex. Due to the proximity of Stubbington Village and the rarity of properties on this road, an internal inspection is highly recommended so please call Dibbens to arrange your viewing.
Description This recently refurbished four bedroom property is immaculately presented throughout and boasts flexible living accommodation with two en-suite bathrooms, an orangery and a kitchen/dining room. Outside, the driveway comfortably accommodates multiple vehicles, a generous sized detached garage, west-facing rear garden and potential to add an annex. Due to the proximity of Stubbington Village and the rarity of properties on this road, an internal inspection is highly recommended so please call Dibbens to arrange your viewing.
Driveway
entrance hall
WC
lounge 15' 11" x 11' 5" (4.85m x 3.48m)
kitchen/breakfast room 23' 00" x 11' 11" (7.01m x 3.63m)
orangery 13' 07" x 13' 03" (4.14m x 4.04m)
bedroom four/family room 25' 07" x 10' 01" (7.8m x 3.07m)
ensuite 6' 0" x 5' 02" (1.83m x 1.57m)
first floor landing
bedroom one 12' 06" x 9' 10" (3.81m x 3m)
ensuite 6' 2" x 5' 9" (1.88m x 1.75m)
bedroom two 13' 0" x 7' 10" (3.96m x 2.39m)
bedroom three 11' 05" x 7' 11" (3.48m x 2.41m)
bathroom 8' 01" x 7' 7" (2.46m x 2.31m)
rear garden
garage 19' 05" x 13' 03" (5.92m x 4.04m)
Property info
For more information about this property, please contact
Jeffries & Dibbens Estate Agents, PO14 on +44 1329 596746 * (local rate)
Disclaimer
Property descriptions and related information displayed on this page, with the exclusion of Running Costs data, are marketing materials provided by Jeffries & Dibbens Estate Agents, and do not constitute property particulars. Please contact Jeffries & Dibbens Estate Agents for full details and further information. The Running Costs data displayed on this page are provided by PrimeLocation to give an indication of potential running costs based on various data sources. PrimeLocation does not warrant or accept any responsibility for the accuracy or completeness of the property descriptions, related information or Running Costs data provided here.





































.png)

